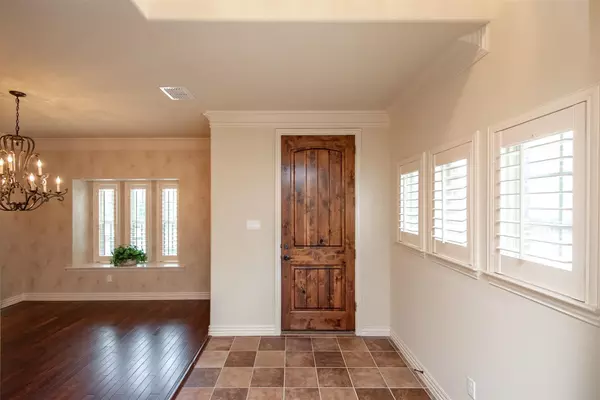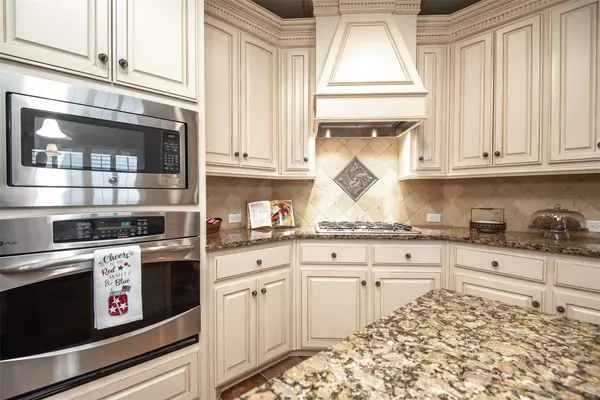$550,000
For more information regarding the value of a property, please contact us for a free consultation.
4 Beds
4 Baths
2,966 SqFt
SOLD DATE : 09/30/2022
Key Details
Property Type Single Family Home
Sub Type Single Family Residence
Listing Status Sold
Purchase Type For Sale
Square Footage 2,966 sqft
Price per Sqft $185
Subdivision River Hills Ii Add
MLS Listing ID 20153121
Sold Date 09/30/22
Style Traditional
Bedrooms 4
Full Baths 3
Half Baths 1
HOA Fees $54/ann
HOA Y/N Mandatory
Year Built 2010
Annual Tax Amount $11,143
Lot Size 6,098 Sqft
Acres 0.14
Lot Dimensions TBV
Property Description
Amazing home in sought after River Hills Addition of Fort Worth. This beautiful home has 4 Bedrooms, 3.5 Baths and formal dining. A wonderful floor plan perfect for entertaining. The chefs kitchen offers a gas cooktop, stainless steel appliances, a large island and a breakfast bar which opens into a family room with hardwood floors and a gas fireplace. Upstairs you will find 3 Bedrooms, a sitting area and large media room. The professionally landscaped backyard offers a private retreat with a stunning rock wall and pergola. Dont miss this exquisite home just minutes from downtown, Clearfork, shopping, entertainment, dining, and more.
Location
State TX
County Tarrant
Community Sidewalks
Direction From Oakmont Blvd and Bellaire Dr. S. go south to Valencia Grove Pass. Take Valencai Grove Pass to Valencia Grove Ct. Home will be on the left.
Rooms
Dining Room 2
Interior
Interior Features Built-in Features, Cable TV Available, Chandelier, Double Vanity, Granite Counters, High Speed Internet Available, Kitchen Island, Open Floorplan, Pantry, Walk-In Closet(s), Wired for Data
Heating Central, Fireplace(s), Natural Gas
Cooling Central Air, Electric
Flooring Carpet, Hardwood, Marble, Varies
Fireplaces Number 1
Fireplaces Type Family Room, Gas Logs, Glass Doors
Appliance Built-in Gas Range, Dishwasher, Disposal, Electric Oven, Gas Cooktop, Microwave, Plumbed for Ice Maker, Vented Exhaust Fan
Heat Source Central, Fireplace(s), Natural Gas
Laundry Electric Dryer Hookup, Utility Room, Full Size W/D Area, Washer Hookup
Exterior
Exterior Feature Covered Patio/Porch, Rain Gutters, Lighting, Private Yard
Garage Spaces 2.0
Fence Back Yard, Gate, Wood
Community Features Sidewalks
Utilities Available All Weather Road, Cable Available, City Sewer, City Water, Concrete, Curbs, Electricity Connected, Individual Gas Meter, Individual Water Meter, Natural Gas Available, Phone Available, Sewer Available, Sidewalk, Underground Utilities
Roof Type Composition
Garage Yes
Building
Lot Description Cul-De-Sac, Few Trees, Landscaped, Oak, No Backyard Grass, Sprinkler System
Story Two
Foundation Slab
Structure Type Brick
Schools
School District Fort Worth Isd
Others
Restrictions None
Ownership Owner of Record
Acceptable Financing Cash, Conventional, FHA, VA Loan
Listing Terms Cash, Conventional, FHA, VA Loan
Financing Cash
Special Listing Condition Survey Available
Read Less Info
Want to know what your home might be worth? Contact us for a FREE valuation!

Our team is ready to help you sell your home for the highest possible price ASAP

©2025 North Texas Real Estate Information Systems.
Bought with Non-Mls Member • NON MLS
“My job is to find and attract mastery-based agents to the office, protect the culture, and make sure everyone is happy! ”





