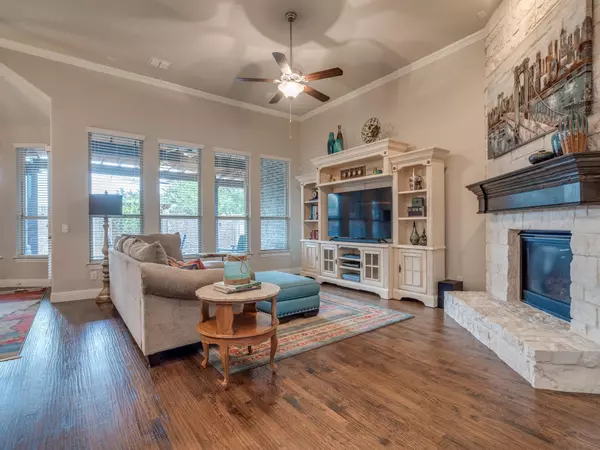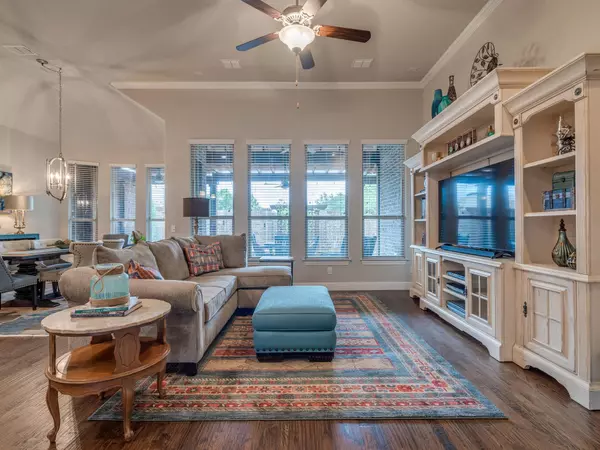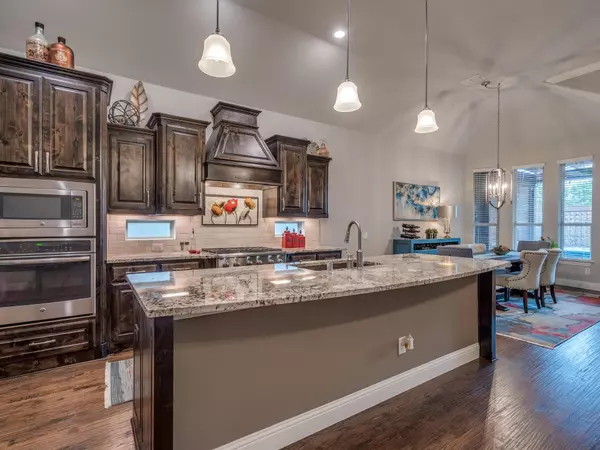$595,000
For more information regarding the value of a property, please contact us for a free consultation.
3 Beds
3 Baths
2,120 SqFt
SOLD DATE : 10/11/2022
Key Details
Property Type Single Family Home
Sub Type Single Family Residence
Listing Status Sold
Purchase Type For Sale
Square Footage 2,120 sqft
Price per Sqft $280
Subdivision Legends Add
MLS Listing ID 20153621
Sold Date 10/11/22
Style Traditional
Bedrooms 3
Full Baths 2
Half Baths 1
HOA Fees $120
HOA Y/N Mandatory
Year Built 2015
Annual Tax Amount $8,144
Lot Size 5,488 Sqft
Acres 0.126
Property Description
Immaculate, richly appointed 3 bed, 2.5 bath home nestled on a premium lot backing to a greenbelt and just blocks from the exclusive Shops at Highland Village. Handscraped wood floors thru most of home with sculpted carpet in 2 beds. Gourmet kitchen at heart of home with knotty alder cabinets, granite counters, SSAs, 6 burner pro quality GE Monogram gas cooktop, travertine backsplash, under cabinet lighting, granite sink & walk-in pantry. Grand living anchored by a floor to ceiling Austin stone fireplace & wall of windows with a view of the backyard private patio retreat. Generous size dining can accommodate casual or formal sets. Owners retreat with plantation shutters, ensuite bath with oversized tiled shower with mosaic tile accent & 2 shower heads, granite vanities & 2 huge WIC's. Beds 2 and 3 with WIC's. Bed 3 with wood floors & double doors makes great study or flex living space. Step out back and appreciate a sprawling arbor covered patio wit 2 sitting areas & a storage shed.
Location
State TX
County Denton
Community Club House, Community Pool, Curbs, Gated
Direction From FM407 go South on Chinn Chapel, Left on Legends Path or from Dixon go North on Chinn Chapel, Right on Legends Path
Rooms
Dining Room 1
Interior
Interior Features Cable TV Available, Decorative Lighting, Flat Screen Wiring, Granite Counters, High Speed Internet Available, Kitchen Island, Open Floorplan, Sound System Wiring, Vaulted Ceiling(s), Walk-In Closet(s)
Heating Central, Natural Gas
Cooling Ceiling Fan(s), Central Air, Electric
Flooring Carpet, Ceramic Tile, Wood
Fireplaces Number 1
Fireplaces Type Gas Logs, Stone
Appliance Dishwasher, Disposal, Gas Cooktop, Plumbed For Gas in Kitchen
Heat Source Central, Natural Gas
Laundry Electric Dryer Hookup, Gas Dryer Hookup, Full Size W/D Area, Washer Hookup
Exterior
Exterior Feature Awning(s), Covered Patio/Porch, Rain Gutters, Private Yard
Garage Spaces 2.0
Fence Brick, Fenced, Wood
Community Features Club House, Community Pool, Curbs, Gated
Utilities Available All Weather Road, Asphalt, Cable Available, City Sewer, City Water, Natural Gas Available, Sidewalk
Roof Type Composition
Garage Yes
Building
Lot Description Adjacent to Greenbelt, Few Trees, Greenbelt, Interior Lot, Landscaped, Sprinkler System, Subdivision
Story One
Foundation Slab
Structure Type Brick,Rock/Stone
Schools
School District Lewisville Isd
Others
Ownership Owner of Record
Financing Conventional
Special Listing Condition Aerial Photo
Read Less Info
Want to know what your home might be worth? Contact us for a FREE valuation!

Our team is ready to help you sell your home for the highest possible price ASAP

©2025 North Texas Real Estate Information Systems.
Bought with Billie Redden • Ebby Halliday, REALTORS
“My job is to find and attract mastery-based agents to the office, protect the culture, and make sure everyone is happy! ”





