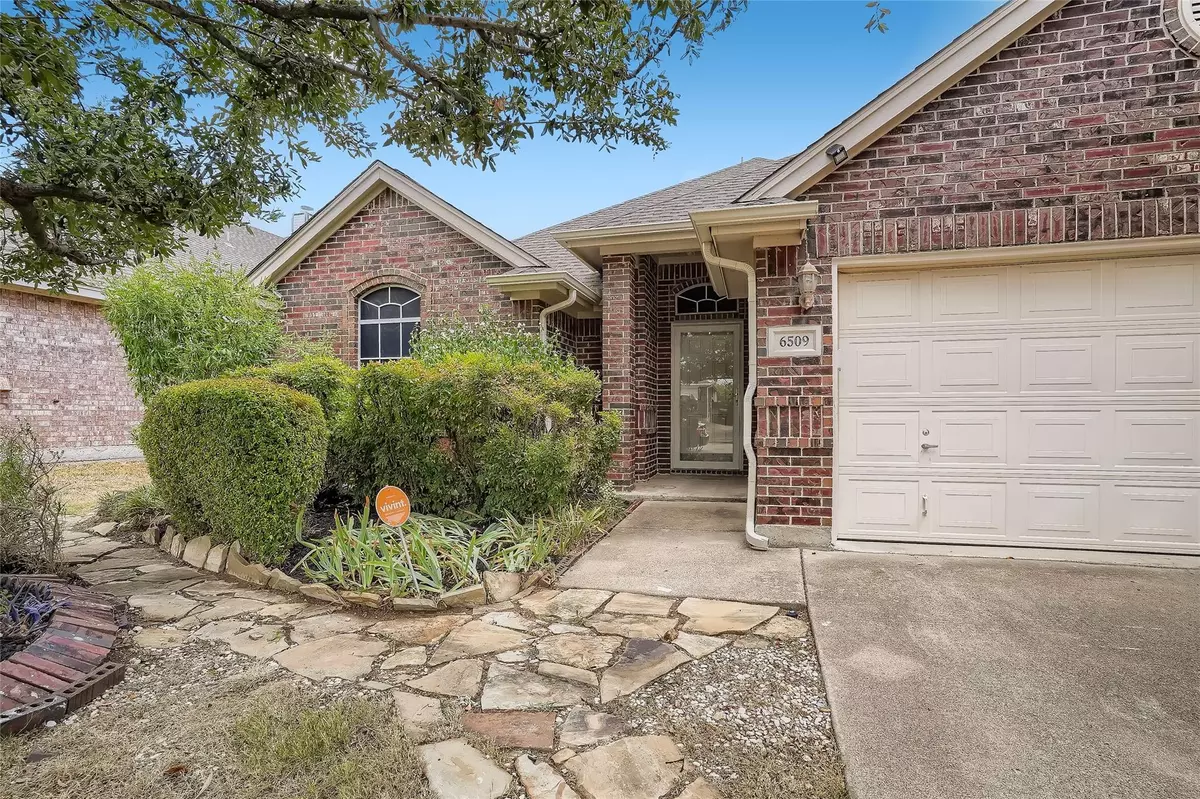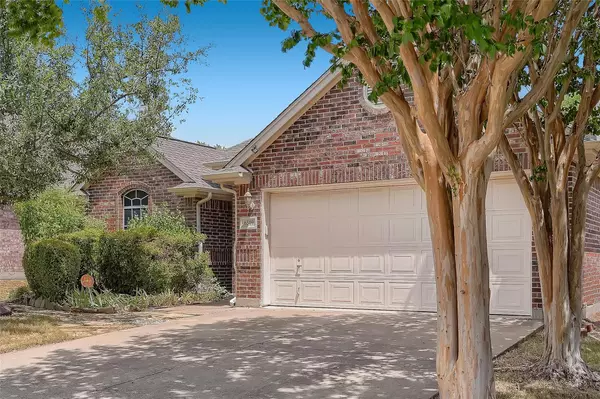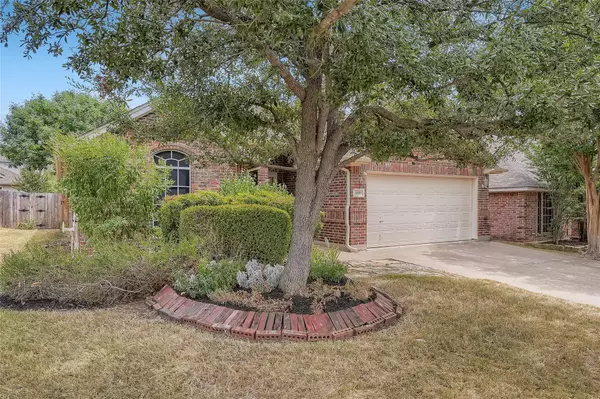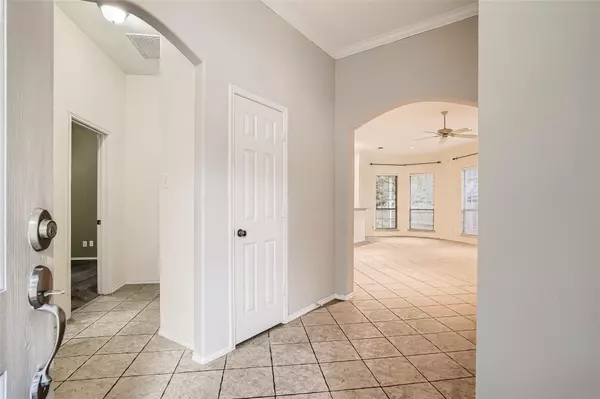$339,900
For more information regarding the value of a property, please contact us for a free consultation.
3 Beds
2 Baths
1,758 SqFt
SOLD DATE : 09/16/2022
Key Details
Property Type Single Family Home
Sub Type Single Family Residence
Listing Status Sold
Purchase Type For Sale
Square Footage 1,758 sqft
Price per Sqft $193
Subdivision Hulen Bend Add
MLS Listing ID 20143287
Sold Date 09/16/22
Style Traditional
Bedrooms 3
Full Baths 2
HOA Y/N None
Year Built 2001
Annual Tax Amount $6,133
Lot Size 6,011 Sqft
Acres 0.138
Property Description
Click the Virtual Tour link to view the 3D walkthrough. Immaculate home that boasts various upgrades including a roof installed in 2016 and a new Air conditioner, Electronic Air filter, UV light and Oxidizer in Air Handler and Smart Thermostat (2018). New home owners will feel secure with the built in Vivint security system with glass break detectors and Security Glass on the front door. The impressive open kitchen features a new dishwasher (2021), granite countertops and refaced kitchen cabinets. The primary bedroom features a smart switch while both bathrooms have new faucets installed (2020). Other highlights include Anode rod replaced in water heater (2020), Solar Screens (2016) and St. Augustine grass sod (2022). Your own botanical paradise awaits in the fenced in backyard with lots of gardening options and spacious stone patio. The neighborhood is less than 10 minutes away from downtown Fort Worth with easy access to local schools, hospital, grocery stores and much more!
Location
State TX
County Tarrant
Community Curbs
Direction Take I-20 E and S Hulen St to Oakmont Trail. Continue on Oakmont Trail. Drive to Stockton Dr in Fort Worth.
Rooms
Dining Room 0
Interior
Interior Features Built-in Features, Eat-in Kitchen, Granite Counters, Kitchen Island, Open Floorplan, Pantry, Walk-In Closet(s)
Heating Central, Electric
Cooling Ceiling Fan(s), Central Air
Flooring Carpet, Tile
Fireplaces Number 1
Fireplaces Type Living Room
Appliance Dishwasher, Disposal, Electric Range, Microwave
Heat Source Central, Electric
Laundry Full Size W/D Area
Exterior
Exterior Feature Covered Patio/Porch, Garden(s), Rain Gutters, Private Entrance, Private Yard
Garage Spaces 2.0
Fence Back Yard, Wood
Community Features Curbs
Utilities Available City Sewer, City Water
Roof Type Composition
Garage Yes
Building
Lot Description Subdivision
Story One
Foundation Slab
Structure Type Brick
Schools
School District Crowley Isd
Others
Restrictions Deed
Ownership JASON KERBS
Acceptable Financing Cash, Conventional, FHA, VA Loan
Listing Terms Cash, Conventional, FHA, VA Loan
Financing Cash
Special Listing Condition Deed Restrictions, Survey Available
Read Less Info
Want to know what your home might be worth? Contact us for a FREE valuation!

Our team is ready to help you sell your home for the highest possible price ASAP

©2025 North Texas Real Estate Information Systems.
Bought with Ginny Kimberlin • Engel & Volkers Fort Worth
“My job is to find and attract mastery-based agents to the office, protect the culture, and make sure everyone is happy! ”





