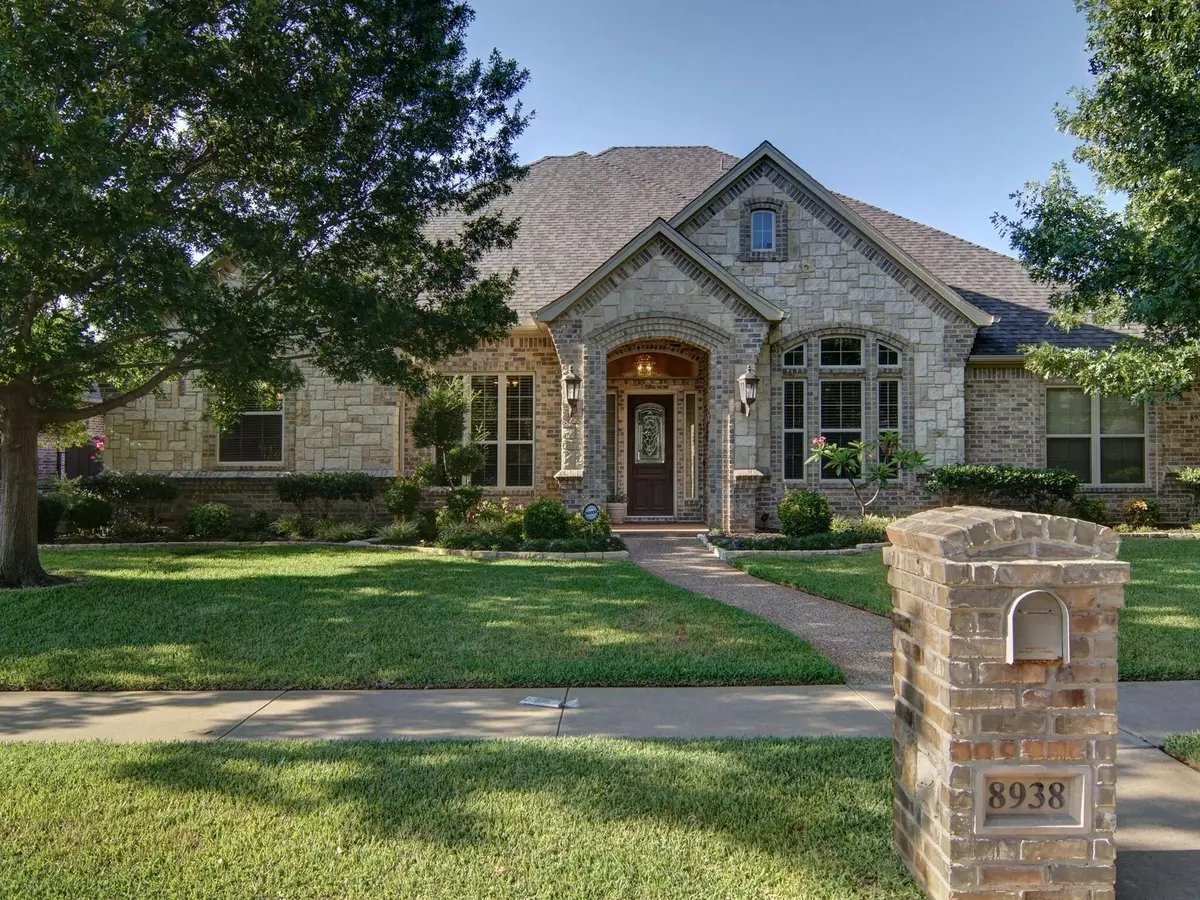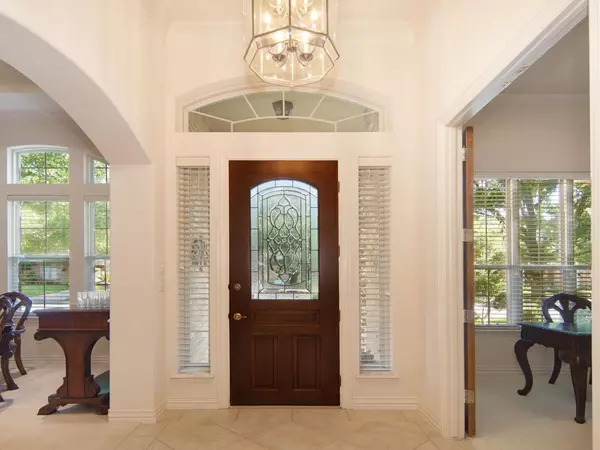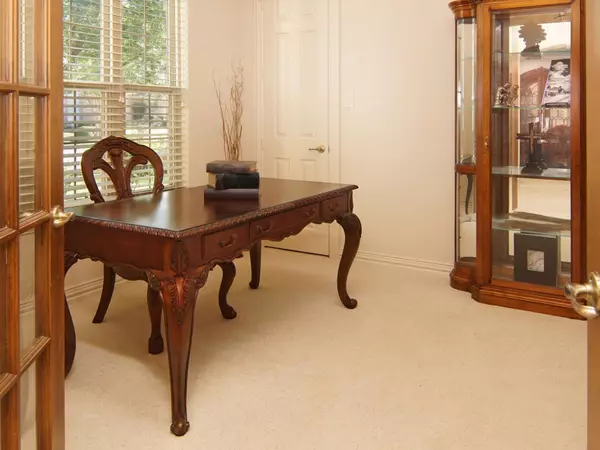$775,000
For more information regarding the value of a property, please contact us for a free consultation.
4 Beds
3 Baths
3,275 SqFt
SOLD DATE : 09/27/2022
Key Details
Property Type Single Family Home
Sub Type Single Family Residence
Listing Status Sold
Purchase Type For Sale
Square Footage 3,275 sqft
Price per Sqft $236
Subdivision Thornbridge South Add
MLS Listing ID 20140499
Sold Date 09/27/22
Style Traditional
Bedrooms 4
Full Baths 3
HOA Fees $16/ann
HOA Y/N Mandatory
Year Built 2002
Annual Tax Amount $11,845
Lot Size 0.287 Acres
Acres 0.287
Lot Dimensions 100x125x102x125
Property Description
HURRY! MORE than amazing! The owner (only owner) did not build his home, but he pretty much was there every day overseeing every detail. Since that time, the home had been meticulously maintained and well cared for. Stunning curb appeal on a corner home site. 3 car rear entry garage. Private study with French doors and formal dining are near the front of the home. Kitchen with granite tops, 2 Jenn-Air ovens, gas cooking for the Chef in the family, walk-in pantry, raised bar top and more. Open family room has a floor-to-ceiling stone fireplace. The media room ROCKS! Located just off the kitchen. You will want to invite your friends over for a great movie night and lots of FUN! Private master suite with bay window. Spacious master bath with dual vanities, knee space, over-sized whirlpool tub, walk-in shower with seat and giant closet with built-in dressers. Secondary beds are good sized, all split with walk-in closets. Covered patio is ready for cookouts and Fall activities. See TODAY!
Location
State TX
County Tarrant
Direction From N. Tarrant Pkwy, head South on Davis Blvd to Thornbridge Dr. Turn left to Thornhill Dr
Rooms
Dining Room 2
Interior
Interior Features Cable TV Available, Eat-in Kitchen, Granite Counters, Kitchen Island, Open Floorplan, Pantry, Walk-In Closet(s)
Heating Central, Natural Gas
Cooling Central Air, Electric
Flooring Carpet, Ceramic Tile
Fireplaces Number 1
Fireplaces Type Gas Logs
Appliance Dishwasher, Disposal, Electric Oven, Gas Cooktop, Gas Water Heater, Microwave, Double Oven, Plumbed for Ice Maker
Heat Source Central, Natural Gas
Laundry Electric Dryer Hookup, Utility Room, Full Size W/D Area, Washer Hookup
Exterior
Exterior Feature Covered Patio/Porch, Rain Gutters, Lighting, Private Yard
Garage Spaces 3.0
Fence Full, Wood
Utilities Available Cable Available, City Sewer, City Water, Concrete, Curbs, Individual Gas Meter, Individual Water Meter, Sidewalk, Underground Utilities
Roof Type Composition
Garage Yes
Building
Lot Description Corner Lot, Few Trees, Landscaped, Level, Sprinkler System, Subdivision
Story One
Foundation Slab
Structure Type Brick
Schools
School District Birdville Isd
Others
Restrictions Deed
Acceptable Financing Cash, Conventional, VA Loan
Listing Terms Cash, Conventional, VA Loan
Financing Cash
Special Listing Condition Deed Restrictions, Survey Available
Read Less Info
Want to know what your home might be worth? Contact us for a FREE valuation!

Our team is ready to help you sell your home for the highest possible price ASAP

©2025 North Texas Real Estate Information Systems.
Bought with Yvonne Moreno • Coldwell Banker Realty
“My job is to find and attract mastery-based agents to the office, protect the culture, and make sure everyone is happy! ”





