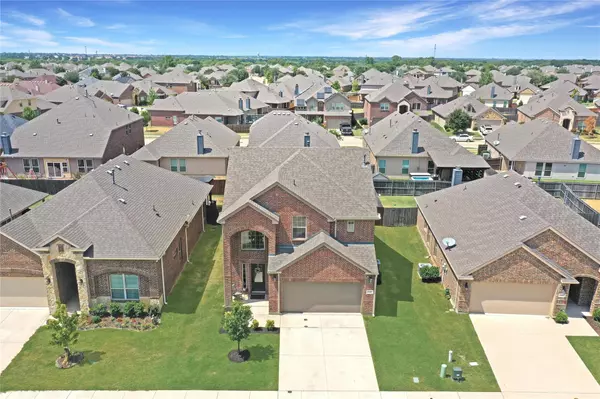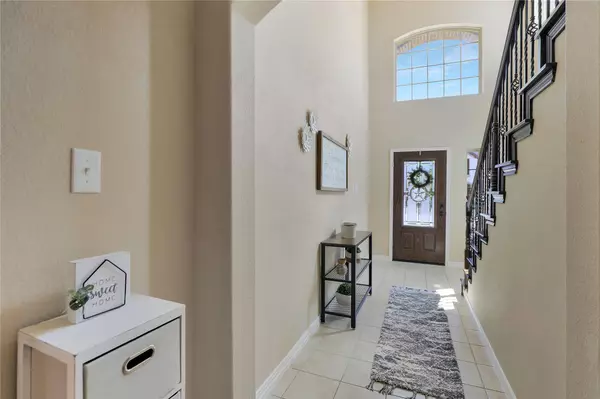$406,500
For more information regarding the value of a property, please contact us for a free consultation.
3 Beds
3 Baths
2,207 SqFt
SOLD DATE : 10/12/2022
Key Details
Property Type Single Family Home
Sub Type Single Family Residence
Listing Status Sold
Purchase Type For Sale
Square Footage 2,207 sqft
Price per Sqft $184
Subdivision Paloma Creek Lakeview Ph 2C
MLS Listing ID 20141498
Sold Date 10/12/22
Bedrooms 3
Full Baths 2
Half Baths 1
HOA Fees $15
HOA Y/N Mandatory
Year Built 2017
Annual Tax Amount $11,037
Lot Size 5,401 Sqft
Acres 0.124
Property Description
WELCOME HOME! This amazing 2 story home was built in 2017. It features an open floor plan that is great for entertaining or family fun nights. It has 3 bedrooms, 2.5 baths with a huge den-game room upstairs. The owners suite includes separate shower and garden tub with a large walk in closet. Great kitchen space with walk-in pantry and plenty of counter space for entertaining and meal prepping. All the appliances are stainless steel and lots of cabinets for storage. The kitchen leads into the dining room and living area. Cozy up to the gas fireplace on those cold Texas nights. The backyard is spacious for gardening, playground haven or a pool. Upstairs you will find lots of storage from a walk-in attic to a large closet for storage. Secondary bedrooms are upstairs and split from the owners suite making the upstairs the kids own paradise. This home is perfect for a family who enjoys entertaining. Close to the lake, hiking trails, amenity center and 3 pools.
Location
State TX
County Denton
Community Club House, Community Pool, Fitness Center, Greenbelt, Jogging Path/Bike Path, Playground, Sidewalks
Direction From Hwy 380 go south on S. Paloma Creek Blvd. Turn right on Lake Meadow Ln. Turn left onto Lake Pine Dr. Turn right onto Lake Woodland Dr. House is on the right side.
Rooms
Dining Room 1
Interior
Interior Features Cable TV Available, Decorative Lighting, Granite Counters, High Speed Internet Available, Open Floorplan, Pantry, Walk-In Closet(s)
Heating Natural Gas
Cooling Attic Fan, Ceiling Fan(s), Central Air, Electric
Flooring Carpet, Ceramic Tile, Vinyl
Fireplaces Number 1
Fireplaces Type Gas Starter, Living Room
Appliance Dishwasher, Disposal, Gas Oven, Gas Range, Microwave, Plumbed For Gas in Kitchen
Heat Source Natural Gas
Laundry Electric Dryer Hookup, Utility Room, Full Size W/D Area, Washer Hookup
Exterior
Garage Spaces 2.0
Fence Back Yard, Wood
Community Features Club House, Community Pool, Fitness Center, Greenbelt, Jogging Path/Bike Path, Playground, Sidewalks
Utilities Available All Weather Road, City Sewer, City Water, Co-op Electric, Concrete, Curbs, Electricity Available, Individual Gas Meter, Individual Water Meter, Sidewalk
Roof Type Composition
Garage Yes
Building
Lot Description Few Trees, Interior Lot, Landscaped, Sprinkler System, Subdivision
Story Two
Foundation Slab
Structure Type Brick,Siding
Schools
School District Little Elm Isd
Others
Ownership Tax Records
Acceptable Financing Cash, Conventional, FHA, VA Loan
Listing Terms Cash, Conventional, FHA, VA Loan
Financing Cash
Special Listing Condition Survey Available
Read Less Info
Want to know what your home might be worth? Contact us for a FREE valuation!

Our team is ready to help you sell your home for the highest possible price ASAP

©2025 North Texas Real Estate Information Systems.
Bought with Yendry Murillo • Ultima Real Estate
“My job is to find and attract mastery-based agents to the office, protect the culture, and make sure everyone is happy! ”





