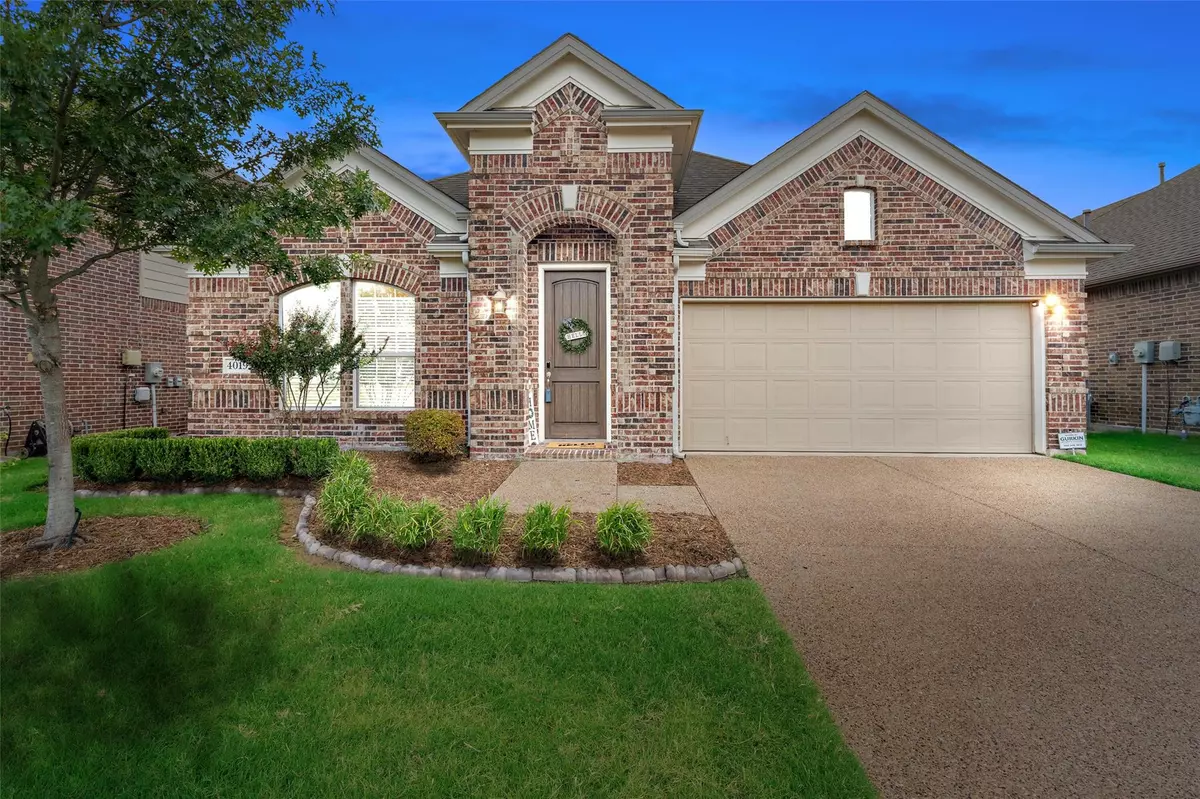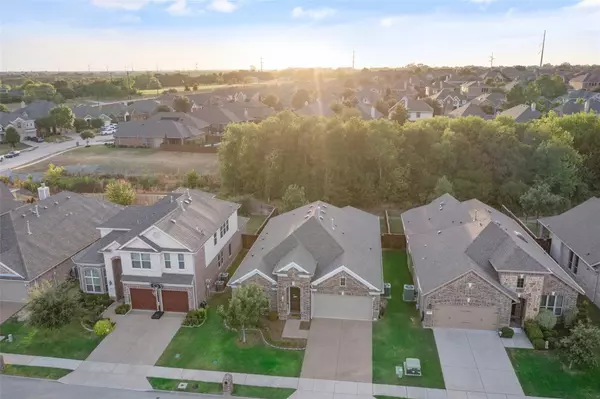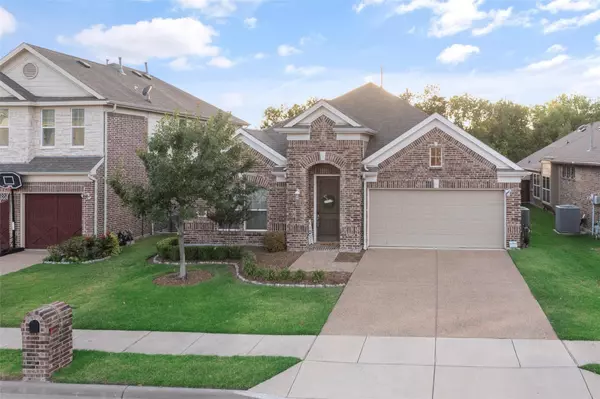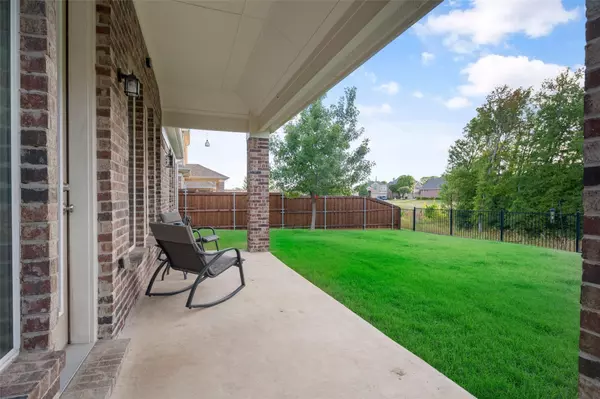$450,000
For more information regarding the value of a property, please contact us for a free consultation.
3 Beds
2 Baths
1,917 SqFt
SOLD DATE : 09/21/2022
Key Details
Property Type Single Family Home
Sub Type Single Family Residence
Listing Status Sold
Purchase Type For Sale
Square Footage 1,917 sqft
Price per Sqft $234
Subdivision Jackson Hills Ph 3A-1
MLS Listing ID 20140132
Sold Date 09/21/22
Style Traditional
Bedrooms 3
Full Baths 2
HOA Fees $36
HOA Y/N Mandatory
Year Built 2015
Annual Tax Amount $7,600
Lot Size 6,098 Sqft
Acres 0.14
Lot Dimensions 50 x 120
Property Description
Privacy & Nature are Yours! IMPECCABLE 2015 Built ONE-STORY by Grand Homes w-Nice Upgrades, Situated on PREMIUM, TREE-LINED GREENBELT LOT! Enjoy Peaceful Privacy w-Sunset Views from your Oversized Covered Backyard Patio*Board-on-Board Side Fences Open Wrought Iron to Trees*Sprinkler System*Nearby Award-Winning Sachse Elem-Middle-High Schools! Open Concept Kitchen+Dining to Spacious Family Rm w-Fireplace+Surround Sound*Extra LifeSpace (Flex Space) is Ideal Office-Study, Formal Dining, 4th Bedroom, Play-Homeschool-Workout or 2nd Living Area*Spacious Kitchen w-Gas Cooktop, Vent to Exterior, Stainless Steel Appliances, Extensive Cabinetry+Countertop Space, Gorgeous Granite C-Tops+Large Island+Breakfast Bar, Under Cabinet Lighting*Master Bath w-Sep Shower+Garden Tub,Dual Sinks and Large Walk-In Closet! Smart Home Features include: Nest Thermostat, Nest Yale Front Door Lock, Multiple Hue Smart Lights-Bulbs (controlled by Hue App+Bridge to remain), Security System w-Remote Operation (Uplink)!
Location
State TX
County Dallas
Direction See GPS
Rooms
Dining Room 2
Interior
Interior Features Cable TV Available, Decorative Lighting, Eat-in Kitchen, Flat Screen Wiring, Granite Counters, High Speed Internet Available, Kitchen Island, Open Floorplan, Pantry, Smart Home System, Sound System Wiring, Walk-In Closet(s), Wired for Data
Heating Central, Natural Gas
Cooling Ceiling Fan(s), Central Air, Electric
Flooring Carpet, Ceramic Tile
Fireplaces Number 1
Fireplaces Type Decorative, Electric, Living Room
Appliance Dishwasher, Disposal, Gas Cooktop, Gas Water Heater, Microwave, Plumbed For Gas in Kitchen, Plumbed for Ice Maker
Heat Source Central, Natural Gas
Laundry Electric Dryer Hookup, Utility Room, Full Size W/D Area, Washer Hookup
Exterior
Exterior Feature Covered Patio/Porch, Rain Gutters, Private Yard
Garage Spaces 2.0
Fence Back Yard, Fenced, Wood, Wrought Iron
Utilities Available City Sewer, City Water, Curbs, Individual Gas Meter, Individual Water Meter, Natural Gas Available
Roof Type Composition
Garage Yes
Building
Lot Description Greenbelt, Interior Lot, Landscaped, Lrg. Backyard Grass, Sprinkler System, Subdivision
Story One
Foundation Slab
Structure Type Brick,Siding
Schools
School District Garland Isd
Others
Ownership See Offer Instructions
Acceptable Financing Cash, Conventional, FHA, VA Loan
Listing Terms Cash, Conventional, FHA, VA Loan
Financing Conventional
Special Listing Condition Aerial Photo, Survey Available
Read Less Info
Want to know what your home might be worth? Contact us for a FREE valuation!

Our team is ready to help you sell your home for the highest possible price ASAP

©2025 North Texas Real Estate Information Systems.
Bought with Dustin Mccance • Angela Katai
“My job is to find and attract mastery-based agents to the office, protect the culture, and make sure everyone is happy! ”





