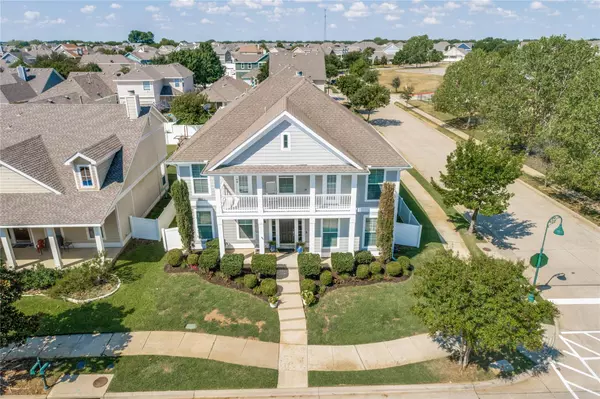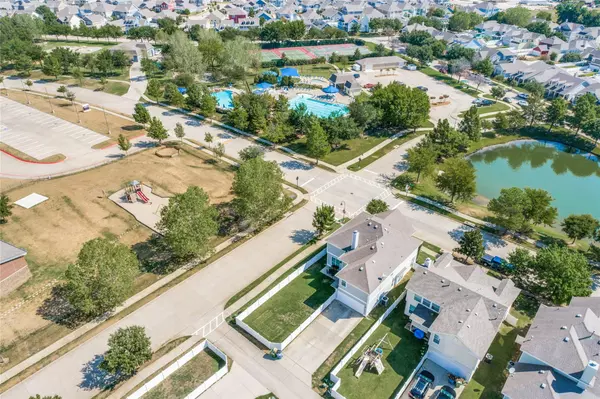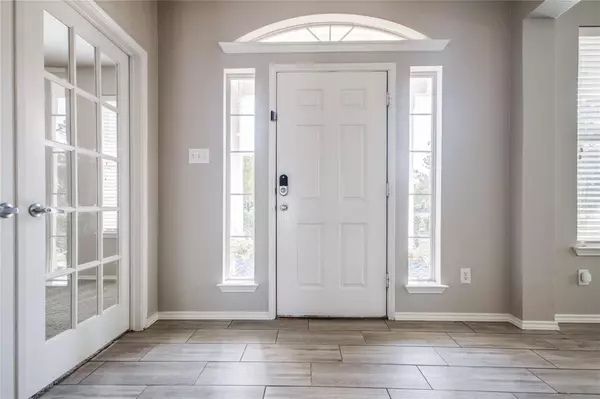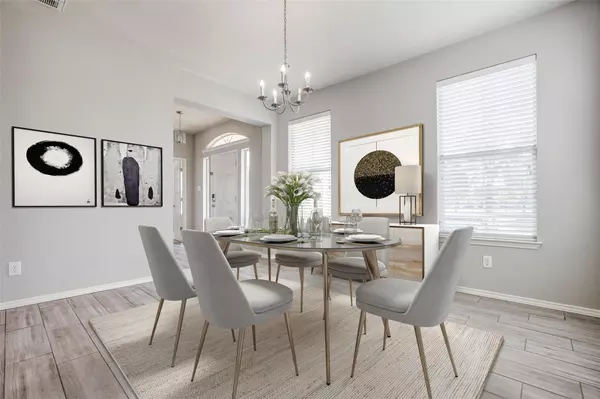$427,000
For more information regarding the value of a property, please contact us for a free consultation.
4 Beds
3 Baths
2,556 SqFt
SOLD DATE : 10/31/2022
Key Details
Property Type Single Family Home
Sub Type Single Family Residence
Listing Status Sold
Purchase Type For Sale
Square Footage 2,556 sqft
Price per Sqft $167
Subdivision Island Village At Providence
MLS Listing ID 20130263
Sold Date 10/31/22
Style Colonial,Craftsman,Traditional
Bedrooms 4
Full Baths 2
Half Baths 1
HOA Fees $30
HOA Y/N Mandatory
Year Built 2006
Annual Tax Amount $6,416
Lot Size 6,882 Sqft
Acres 0.158
Property Description
You MUST See this Charming 4 bed 2.5 bath Home. New Paint, New Flooring! Features open floor plan with the 4th bedroom or study down and large formal dining. Upgrades include smart Nest thermostat, cameras and doorbell and Rachio smart sprinkler system. Family room just off large kitchen with granite and large breakfast bar, 42' cabinets and SS appliances. Master suite with double sinks, jetted tub and large walk in closets on all bedrooms. Master and gameroom have access to the upstairs balcony which is great for viewing the annual Christmas parade that goes in front of the house. Gameroom was a builder upgrade with large kitchenette, sink and tons of storage. This community features so many wonderful amenities such as a water park, ball fields, club house, walk across the street to the pool, fishing pond and elementary school, grade k-5. This home is truly a must see as the ones on the pond rarely come up!
Location
State TX
County Denton
Direction Take Dallas No. Toll, Preston Rd. Coit, or Custer Rd. North. West (Left) on Hwy 380.(Shortly after Dallas Tollway) North (Right) on FM 2931- West (Left) onto Cape Cod Boulevard Which is the First Stop Sign You are Home on the Corner of Benefit Dr. and 9500 Cape Cod Boulevard
Rooms
Dining Room 2
Interior
Interior Features Cable TV Available, Granite Counters, High Speed Internet Available, Open Floorplan, Pantry, Wet Bar
Heating Central, Natural Gas
Cooling Ceiling Fan(s), Central Air, Electric
Flooring Carpet, Ceramic Tile
Fireplaces Number 1
Fireplaces Type Gas Starter, Wood Burning
Appliance Built-in Gas Range, Dishwasher, Disposal, Plumbed For Gas in Kitchen
Heat Source Central, Natural Gas
Exterior
Exterior Feature Balcony, Covered Patio/Porch
Garage Spaces 2.0
Fence Back Yard
Utilities Available City Sewer
Waterfront Description Lake Front - Common Area
Roof Type Composition
Garage Yes
Building
Lot Description Landscaped, Sprinkler System, Water/Lake View
Story Two
Foundation Slab
Structure Type Siding,Wood
Schools
School District Aubrey Isd
Others
Acceptable Financing Cash, Conventional, FHA
Listing Terms Cash, Conventional, FHA
Financing Conventional
Read Less Info
Want to know what your home might be worth? Contact us for a FREE valuation!

Our team is ready to help you sell your home for the highest possible price ASAP

©2025 North Texas Real Estate Information Systems.
Bought with Shana Cummings • Ebby Halliday, REALTORS
“My job is to find and attract mastery-based agents to the office, protect the culture, and make sure everyone is happy! ”





