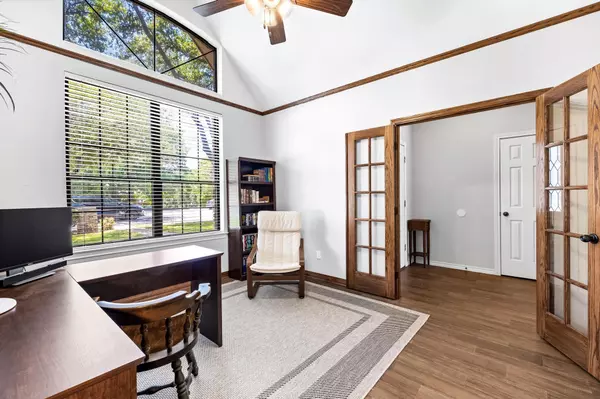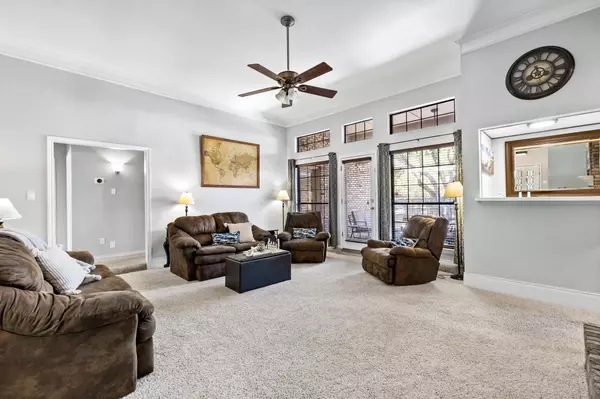$425,000
For more information regarding the value of a property, please contact us for a free consultation.
3 Beds
3 Baths
2,654 SqFt
SOLD DATE : 08/22/2022
Key Details
Property Type Single Family Home
Sub Type Single Family Residence
Listing Status Sold
Purchase Type For Sale
Square Footage 2,654 sqft
Price per Sqft $160
Subdivision Club Creek
MLS Listing ID 20127360
Sold Date 08/22/22
Bedrooms 3
Full Baths 2
Half Baths 1
HOA Fees $45/ann
HOA Y/N Mandatory
Year Built 1985
Annual Tax Amount $6,446
Lot Size 10,193 Sqft
Acres 0.234
Lot Dimensions 75x110
Property Description
Enjoy living in a beautiful established neighborhood in a corner-lot location steps away from greenbelts and Lake Ray Hubbard. Great curb appeal and entry leads to a large living space with vaulted ceilings, classic brick fireplace, a crisply painted interior, and decorative lighting. Separate study makes working from home an easy option. The updated kitchen with refinished hardwood cabinets, granite counters, double ovens, & gas cooktop, plus a large window over the kitchen sink lets in lots of light. The kitchen opens directly to a cozy breakfast nook with ceiling beam accents. Luxurious master bath with designer finishes, granite countertops, gorgeous stand-alone bath, separate vanities. And everything is downstairs except for a huge game room that can be a media room, or open up the auto-shades to the skylights for lots of natural sunlight. Relax, cookout, and entertain in the privacy of an expansive backyard with numerous large shade trees.
Location
State TX
County Dallas
Community Greenbelt, Jogging Path/Bike Path
Direction Near S Country Club Drive and Wynn Joyce, off of Club Creek Blvd. Use GPS as well.
Rooms
Dining Room 2
Interior
Interior Features Cable TV Available, Decorative Lighting, Double Vanity, High Speed Internet Available, Vaulted Ceiling(s), Wet Bar
Heating Fireplace(s), Natural Gas
Cooling Ceiling Fan(s), Central Air
Flooring Carpet, Ceramic Tile
Fireplaces Number 1
Fireplaces Type Brick, Gas, Gas Logs, Gas Starter, Glass Doors, Living Room
Appliance Dishwasher, Disposal, Gas Range, Gas Water Heater, Plumbed for Ice Maker
Heat Source Fireplace(s), Natural Gas
Laundry Utility Room, Full Size W/D Area
Exterior
Exterior Feature Rain Gutters
Garage Spaces 2.0
Fence Wood
Community Features Greenbelt, Jogging Path/Bike Path
Utilities Available City Sewer, City Water, Concrete, Curbs, Sidewalk, Underground Utilities
Roof Type Composition
Garage Yes
Building
Lot Description Corner Lot, Landscaped, Lrg. Backyard Grass, Many Trees, Subdivision
Story One and One Half
Foundation Slab
Structure Type Brick,Wood
Schools
School District Garland Isd
Others
Ownership Ask Agent
Acceptable Financing Cash, Conventional, FHA, VA Loan
Listing Terms Cash, Conventional, FHA, VA Loan
Financing Conventional
Read Less Info
Want to know what your home might be worth? Contact us for a FREE valuation!

Our team is ready to help you sell your home for the highest possible price ASAP

©2025 North Texas Real Estate Information Systems.
Bought with Ruth Edmonds • Ebby Halliday, REALTORS
“My job is to find and attract mastery-based agents to the office, protect the culture, and make sure everyone is happy! ”





