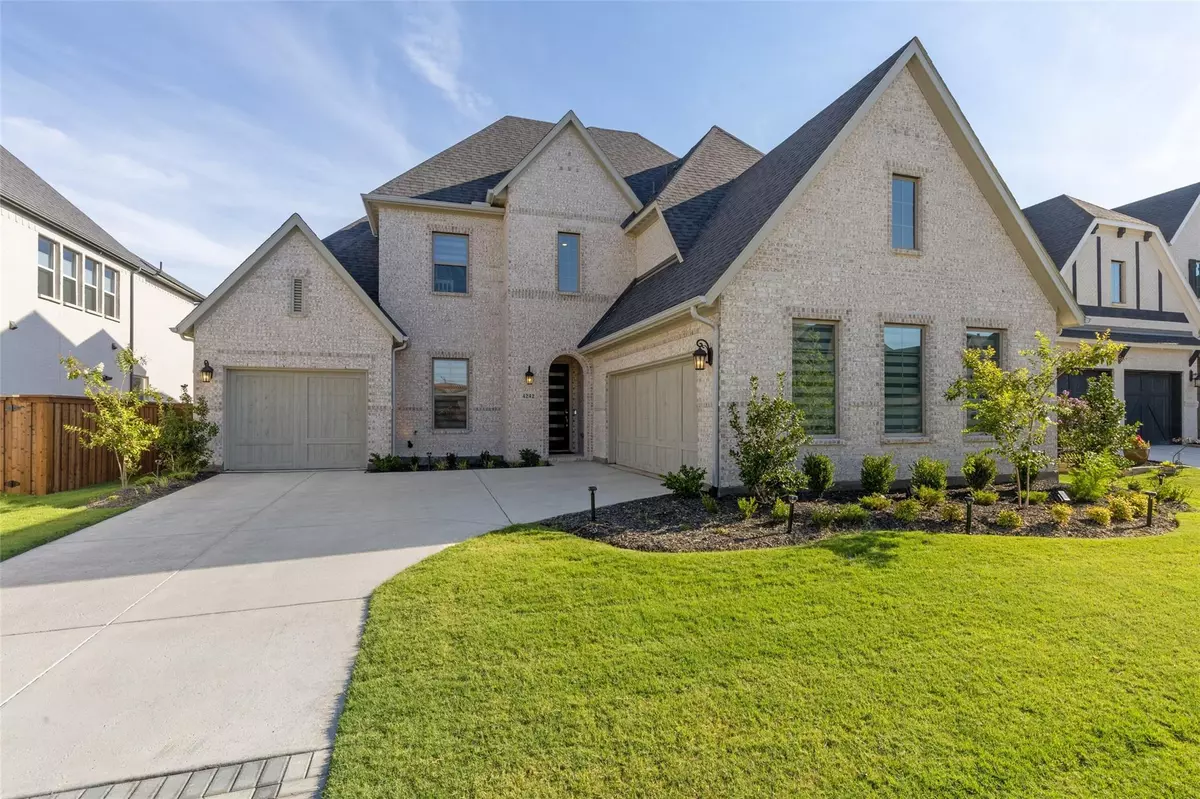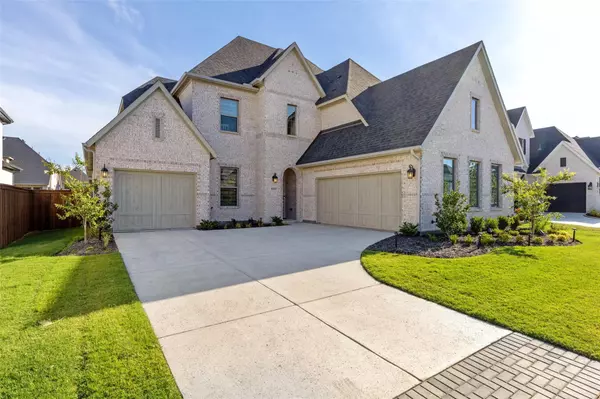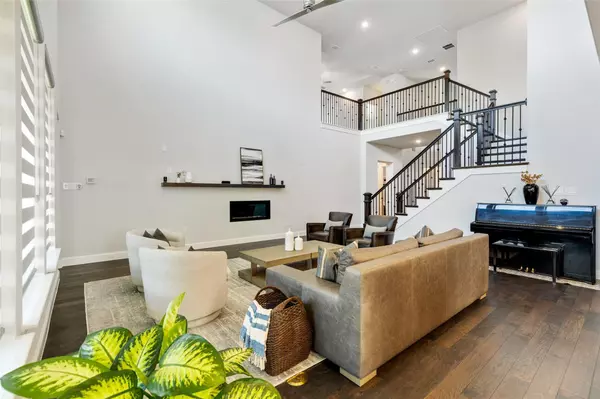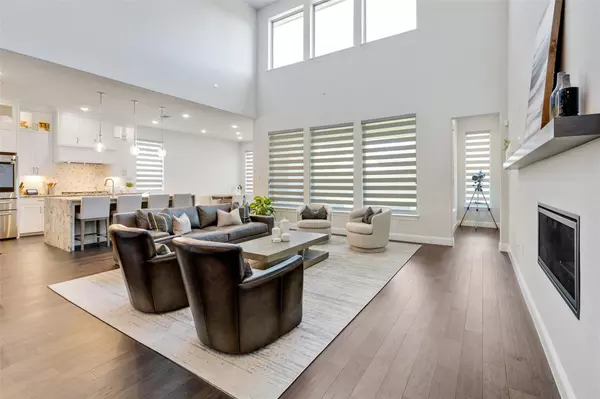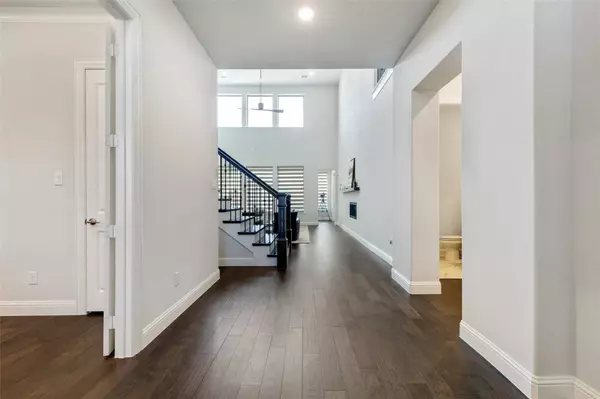$1,098,000
For more information regarding the value of a property, please contact us for a free consultation.
5 Beds
5 Baths
3,654 SqFt
SOLD DATE : 09/30/2022
Key Details
Property Type Single Family Home
Sub Type Single Family Residence
Listing Status Sold
Purchase Type For Sale
Square Footage 3,654 sqft
Price per Sqft $300
Subdivision Edgestone At Legacy Phase 3
MLS Listing ID 20125821
Sold Date 09/30/22
Style Contemporary/Modern,Traditional
Bedrooms 5
Full Baths 4
Half Baths 1
HOA Fees $125/ann
HOA Y/N Mandatory
Year Built 2022
Lot Size 8,925 Sqft
Acres 0.2049
Property Description
This luxurious Frisco home built in 2022, by Darling Homes boasts over $120k in upgrades. Soaring 2-story family room w walls of windows full of natural light. Stunning Kitchen has double waterfall island, new (2022) appliances, large walk-in pantry. Additional Prep kitchen next to main kitchen perfect for hosting. Covered patio with gas line for grill, CAT6 wired for TV, huge backyard. Main floor spacious master retreat, sep vanities, soaking tub, sep large shower w rain head, and walk-in closet connects to laundry room. 5th is Flex room or office. 8-ft solid wood doors.Second floor has 2 oversized bedrooms where each bedroom has its own private bath and walk in closet. Game room w wet bar. Media theatre room wired for speakers and projector. Black out transitional blinds in all rooms. 3-car garage 240-volt plugs in both garages for electric cars. Prime location off major Tollways, mins away from The Star, stadiums, Legacy business, major retail. Award-winning Frisco Schools.
Location
State TX
County Denton
Community Club House, Community Pool, Fitness Center, Jogging Path/Bike Path, Park, Perimeter Fencing, Playground, Pool, Sidewalks
Direction From the Dallas North Tollway, exit Stonebrook Pkwy (head West). Turn right (North) on Edgestone Pkwy. Turn right (East) on Vivion Dr. House will be on the left.
Rooms
Dining Room 1
Interior
Interior Features Built-in Features, Cable TV Available, Decorative Lighting, Double Vanity, Dry Bar, Eat-in Kitchen, Granite Counters, High Speed Internet Available, Kitchen Island, Open Floorplan, Pantry, Smart Home System, Sound System Wiring, Vaulted Ceiling(s), Walk-In Closet(s), Wet Bar, Wired for Data, Other
Heating Central, Fireplace(s), Zoned
Cooling Ceiling Fan(s), Central Air, Zoned
Flooring Carpet, Tile, Wood
Fireplaces Number 1
Fireplaces Type Family Room, Gas, Gas Starter, Living Room
Appliance Dishwasher, Disposal, Electric Oven, Gas Cooktop, Microwave, Double Oven, Tankless Water Heater, Vented Exhaust Fan
Heat Source Central, Fireplace(s), Zoned
Laundry Full Size W/D Area, Washer Hookup, Other
Exterior
Exterior Feature Covered Patio/Porch, Gas Grill, Rain Gutters
Garage Spaces 3.0
Carport Spaces 3
Fence Fenced, Wood
Community Features Club House, Community Pool, Fitness Center, Jogging Path/Bike Path, Park, Perimeter Fencing, Playground, Pool, Sidewalks
Utilities Available Cable Available, City Sewer, City Water, Concrete, Curbs, Electricity Connected
Roof Type Composition
Garage Yes
Building
Lot Description Few Trees, Landscaped, Lrg. Backyard Grass, Sprinkler System, Subdivision
Story Two
Foundation Slab
Structure Type Brick,Concrete,Frame,Wood
Schools
School District Frisco Isd
Others
Financing Conventional
Special Listing Condition Survey Available
Read Less Info
Want to know what your home might be worth? Contact us for a FREE valuation!

Our team is ready to help you sell your home for the highest possible price ASAP

©2025 North Texas Real Estate Information Systems.
Bought with Sajan Thomas • Beam Real Estate, LLC
“My job is to find and attract mastery-based agents to the office, protect the culture, and make sure everyone is happy! ”
