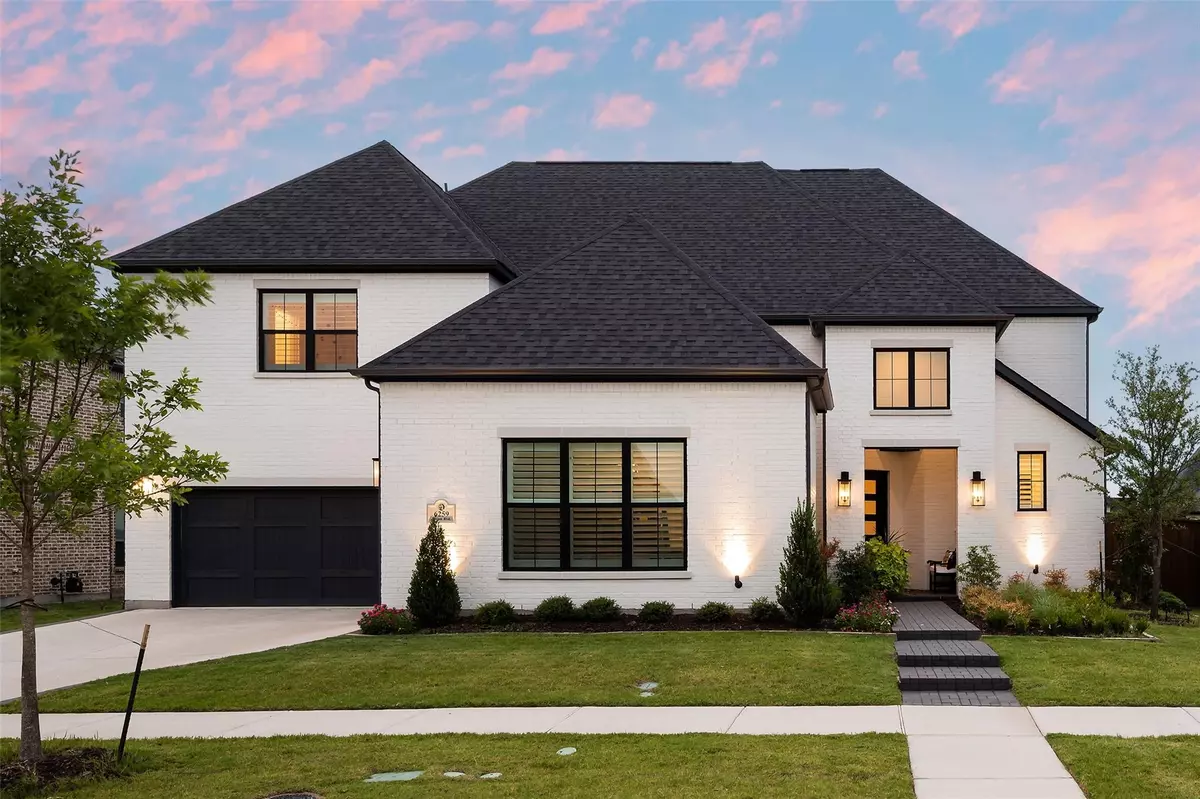$1,545,000
For more information regarding the value of a property, please contact us for a free consultation.
5 Beds
6 Baths
4,834 SqFt
SOLD DATE : 08/29/2022
Key Details
Property Type Single Family Home
Sub Type Single Family Residence
Listing Status Sold
Purchase Type For Sale
Square Footage 4,834 sqft
Price per Sqft $319
Subdivision Edgestone At Legacy
MLS Listing ID 20117889
Sold Date 08/29/22
Style Traditional
Bedrooms 5
Full Baths 5
Half Baths 1
HOA Fees $112/ann
HOA Y/N Mandatory
Year Built 2021
Annual Tax Amount $9,368
Lot Size 10,280 Sqft
Acres 0.236
Lot Dimensions 70x130
Property Description
Completed in 2021, this bright and airy traditional is filled with upgrades. Enter to the foyer w. sweeping staircase and oak floors that flow thru the library into the great room w. soaring beamed ceilings. The oversized kitchen w. island and breakfast area features custom cabinetry, SS KitchenAid appliances and walk-in pantry. First floor owner's retreat has vaulted ceilings and spa bath w. dual vanities, dual closets and walk in shower. First level includes wet bar, study, guest room w. en suite, utility room, mudroom, and powder bath. The covered patio w. phantom screen and built-in outdoor kitchen provides continued entertaining space. The second level features three additional bedrooms, each w. ensuite and walk-in closet, as well as a media room and game room. Plantation shutters and motorized shades throughout. The large landscaped backyard provides ample play space and room for a pool. The community features a playground, fitness center and resort style pool.
Location
State TX
County Denton
Community Community Pool, Fitness Center, Greenbelt, Playground, Pool, Sidewalks
Direction DNT. Left Stonebrook Pkwy. Left on Edgestone Dr. Right on Elmstead. Left on Loxton.
Rooms
Dining Room 2
Interior
Interior Features Cathedral Ceiling(s), Chandelier, Decorative Lighting, Double Vanity, Eat-in Kitchen, Flat Screen Wiring, High Speed Internet Available, Kitchen Island, Natural Woodwork, Open Floorplan, Paneling, Pantry, Sound System Wiring, Vaulted Ceiling(s), Walk-In Closet(s), Wet Bar
Heating Central, Natural Gas, Zoned
Cooling Ceiling Fan(s), Central Air, Electric, Zoned
Flooring Carpet, Tile, Wood
Fireplaces Number 1
Fireplaces Type Family Room, Gas, Gas Starter
Appliance Built-in Gas Range, Dishwasher, Disposal, Gas Cooktop, Microwave, Double Oven, Plumbed For Gas in Kitchen
Heat Source Central, Natural Gas, Zoned
Laundry Electric Dryer Hookup, Utility Room, Full Size W/D Area
Exterior
Exterior Feature Attached Grill, Built-in Barbecue, Covered Patio/Porch, Gas Grill, Rain Gutters, Lighting, Outdoor Kitchen
Garage Spaces 3.0
Fence Metal, Wood
Community Features Community Pool, Fitness Center, Greenbelt, Playground, Pool, Sidewalks
Utilities Available City Sewer, City Water
Roof Type Composition
Garage Yes
Building
Lot Description Interior Lot, Landscaped, Level, Lrg. Backyard Grass, Sprinkler System, Subdivision
Story Two
Foundation Slab
Structure Type Brick,Stucco
Schools
School District Frisco Isd
Others
Ownership see agent
Acceptable Financing Cash, Conventional
Listing Terms Cash, Conventional
Financing Conventional
Read Less Info
Want to know what your home might be worth? Contact us for a FREE valuation!

Our team is ready to help you sell your home for the highest possible price ASAP

©2025 North Texas Real Estate Information Systems.
Bought with Shalvi Jhaveri • Allie Beth Allman & Associates
“My job is to find and attract mastery-based agents to the office, protect the culture, and make sure everyone is happy! ”

