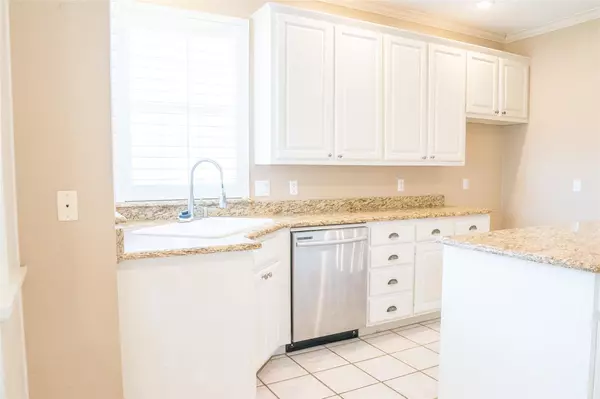$350,000
For more information regarding the value of a property, please contact us for a free consultation.
3 Beds
2 Baths
2,215 SqFt
SOLD DATE : 10/24/2022
Key Details
Property Type Single Family Home
Sub Type Single Family Residence
Listing Status Sold
Purchase Type For Sale
Square Footage 2,215 sqft
Price per Sqft $158
Subdivision Mockingbird Hill Es
MLS Listing ID 20120703
Sold Date 10/24/22
Bedrooms 3
Full Baths 2
HOA Y/N None
Year Built 1997
Lot Size 8,712 Sqft
Acres 0.2
Lot Dimensions 80x109
Property Description
This beautifully maintained home in Mockingbird Hill Estates is ready to thrill you. The spacious home has an open floorpan featuring hardwood and tile flooring and is so inviting. The plantation shutters let you decide just how much of that beautiful natural light you want to let in. An office is a helpful feature or perhaps you love to cook? This spacious light filled kitchen complete with an island, beautiful countertops and gas cooktop will be a fun place to do it. After dinner, relax on your covered patio or soak in the jetted tub. Plenty of built-ins and storage in this 3 bedroom 2 bath gem.
Location
State TX
County Hopkins
Direction I-30 exit#124. East on Shannon Road .25 mile, Right on Mockingbird .3 mile, Turn left on Kelli Circle, Right at the split, 413 Kelli Circle. SIY GPS
Rooms
Dining Room 2
Interior
Interior Features Built-in Features, Cable TV Available, Decorative Lighting, High Speed Internet Available, Kitchen Island, Open Floorplan, Vaulted Ceiling(s), Walk-In Closet(s)
Heating Central, Natural Gas
Cooling Central Air, Electric
Flooring Tile, Wood
Fireplaces Number 1
Fireplaces Type Gas Starter, Living Room, Masonry, Raised Hearth, Wood Burning
Appliance Built-in Gas Range, Dishwasher, Disposal, Electric Oven, Gas Cooktop, Microwave
Heat Source Central, Natural Gas
Laundry Electric Dryer Hookup, Gas Dryer Hookup, Utility Room, Full Size W/D Area, Washer Hookup
Exterior
Exterior Feature Covered Patio/Porch, Rain Gutters, Storage
Garage Spaces 2.0
Fence Wood
Utilities Available Cable Available, City Sewer, City Water, Concrete, Curbs
Roof Type Composition
Garage Yes
Building
Lot Description Few Trees, Landscaped, Sprinkler System, Subdivision
Story One
Foundation Slab
Structure Type Brick,Rock/Stone
Schools
School District Sulphur Springs Isd
Others
Restrictions Development
Ownership Veasey
Acceptable Financing Cash, Conventional, FHA, VA Loan
Listing Terms Cash, Conventional, FHA, VA Loan
Financing Conventional
Read Less Info
Want to know what your home might be worth? Contact us for a FREE valuation!

Our team is ready to help you sell your home for the highest possible price ASAP

©2025 North Texas Real Estate Information Systems.
Bought with Carrie Chase Nuckolls • Century 21 First Group
“My job is to find and attract mastery-based agents to the office, protect the culture, and make sure everyone is happy! ”





