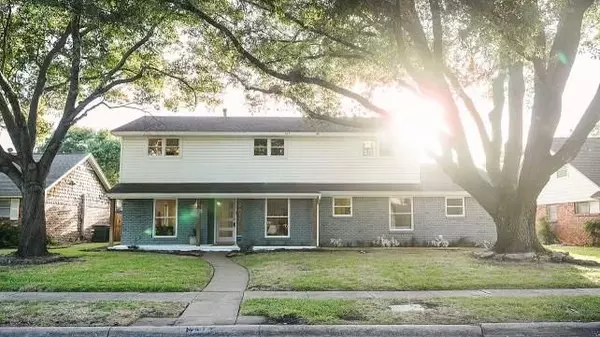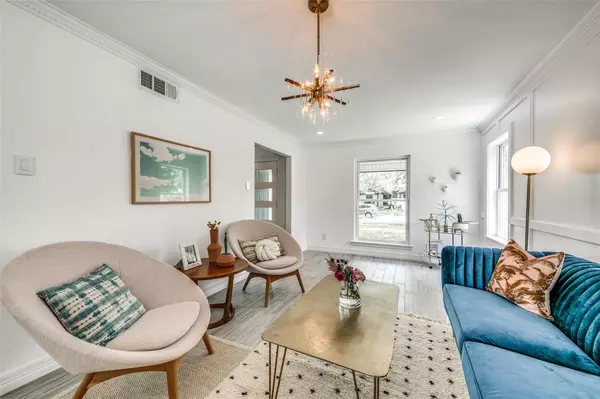$639,000
For more information regarding the value of a property, please contact us for a free consultation.
4 Beds
3 Baths
2,419 SqFt
SOLD DATE : 09/09/2022
Key Details
Property Type Single Family Home
Sub Type Single Family Residence
Listing Status Sold
Purchase Type For Sale
Square Footage 2,419 sqft
Price per Sqft $264
Subdivision Crestview East 01
MLS Listing ID 20118116
Sold Date 09/09/22
Style Contemporary/Modern,Traditional
Bedrooms 4
Full Baths 2
Half Baths 1
HOA Y/N None
Year Built 1962
Annual Tax Amount $13,096
Lot Size 8,102 Sqft
Acres 0.186
Lot Dimensions 70x115
Property Description
Feel like you're living in Palm Springs in this completely re-designed 1962 contemporary mid-century home. Open, light & bright floorplan best describe this high end distinctively stylish renovation. This 4 bedroom 2.5 bath home with 2 living areas has been re-imagined to maximize today's modern lifestyles. Dine in kitchen features quartz countertops, stainless appliances, island work space & opens to the generous sized dining room. Living room with WBFP & wonderful built-ins with access to the backyard & covered outdoor living-dining areas. Primary bedroom with ensuite bath & walk in closet. Additional bedrooms are good sized & also located on the 2nd floor. Live your best life in this backyard oasis featuring resort style pool with fountain & diving board, outdoor & living dining area, perfect for entertaining family & friends. Conveniently located in the White Rock Forest Neighborhood within walking distance to White Rock Montessori School and a short bike ride to White Rock Lake.
Location
State TX
County Dallas
Direction From Buckner and Ferguson go East on Ferguson then North on Beechmont.
Rooms
Dining Room 2
Interior
Interior Features Decorative Lighting, Eat-in Kitchen, Kitchen Island, Open Floorplan, Pantry
Heating Central, Natural Gas
Cooling Central Air, Electric
Flooring Carpet, Ceramic Tile
Fireplaces Number 1
Fireplaces Type Brick, Wood Burning
Appliance Dishwasher, Electric Range
Heat Source Central, Natural Gas
Laundry Utility Room, Full Size W/D Area
Exterior
Exterior Feature Covered Patio/Porch, Rain Gutters, Lighting, Outdoor Living Center
Garage Spaces 2.0
Carport Spaces 2
Fence Wood
Pool Diving Board, Gunite, In Ground, Water Feature
Utilities Available City Sewer, City Water
Roof Type Composition
Garage Yes
Private Pool 1
Building
Lot Description Interior Lot, Landscaped, Many Trees, Sprinkler System
Story Two
Foundation Slab
Structure Type Brick,Siding
Schools
School District Dallas Isd
Others
Ownership Contact Agent
Acceptable Financing Cash, Conventional, FHA, VA Loan
Listing Terms Cash, Conventional, FHA, VA Loan
Financing Conventional
Read Less Info
Want to know what your home might be worth? Contact us for a FREE valuation!

Our team is ready to help you sell your home for the highest possible price ASAP

©2025 North Texas Real Estate Information Systems.
Bought with Nakeisha Smith • Monument Realty
“My job is to find and attract mastery-based agents to the office, protect the culture, and make sure everyone is happy! ”





