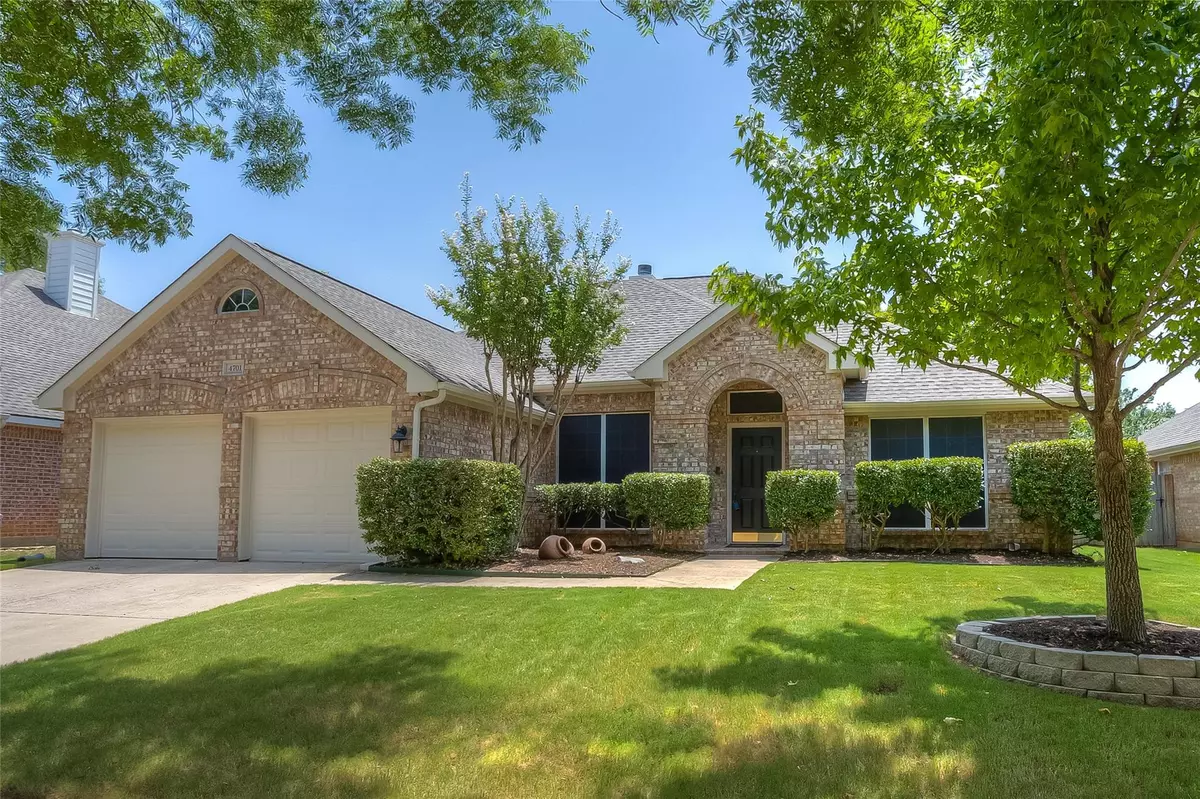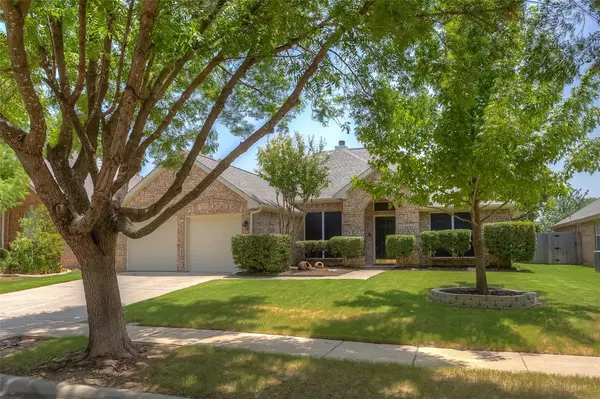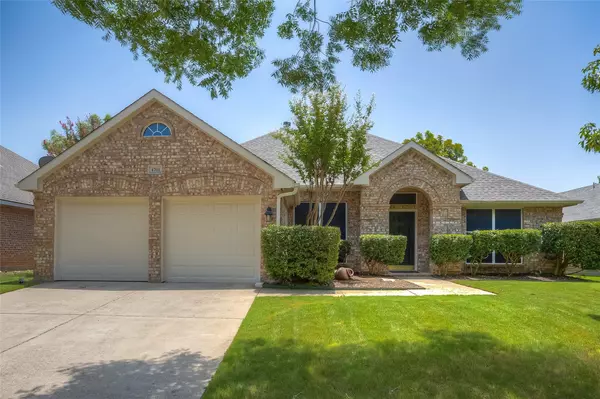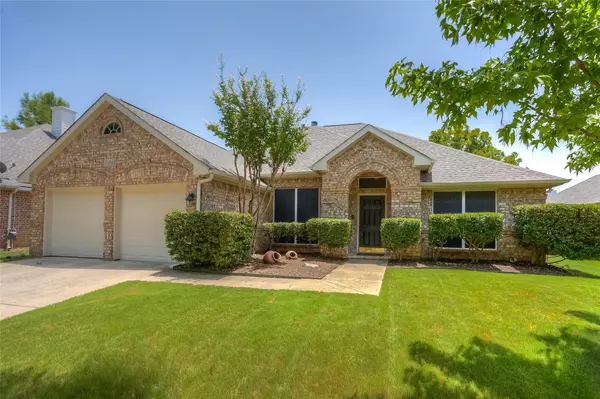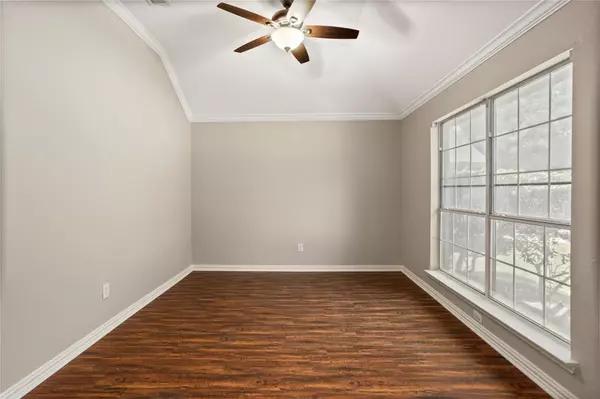$335,000
For more information regarding the value of a property, please contact us for a free consultation.
3 Beds
2 Baths
2,029 SqFt
SOLD DATE : 08/25/2022
Key Details
Property Type Single Family Home
Sub Type Single Family Residence
Listing Status Sold
Purchase Type For Sale
Square Footage 2,029 sqft
Price per Sqft $165
Subdivision Columbus Heights Add
MLS Listing ID 20117036
Sold Date 08/25/22
Style Traditional
Bedrooms 3
Full Baths 2
HOA Fees $20
HOA Y/N Mandatory
Year Built 1999
Lot Size 7,492 Sqft
Acres 0.172
Lot Dimensions tbv
Property Description
MULTIPLE OFFERS RECEIVED. BEST AND FINAL DUE BY MONDAY, JULY 25TH AT 6:00 PM. Located in the wonderful Hulen Heights community! Walking in you are met with the formal dining on one side and the study with glass doors on the other. As you pass those you enter the living room with an open floor plan to the kitchen, overlooking the shaded backyard. With split bedrooms this one has so many upgrades: newly painted interior, luxury vinyl flooring through most of the main house, upgraded primary bath with granite counters and a large shower, newer stainless steel appliances and granite countertops in the eat-in kitchen, window sun screens throughout to help keep the heat out and lower your electricity bill, nice back deck, play-set, and storage building. Easy access to the Chisholm Trail Parkway, shopping, restaurants, and downtown Fort Worth. No lease back needed and ready to move in!
Location
State TX
County Tarrant
Community Playground, Pool
Direction Take Chisholm Trail Parkway, Left on Sycamore School Rd, Right on Summer Creek, Left on Columbus Trail, right on Songbird Lane, Songbird Lane turns into Bellflower Way, House is on the left.
Rooms
Dining Room 2
Interior
Interior Features Cable TV Available, Eat-in Kitchen, Granite Counters, High Speed Internet Available, Kitchen Island, Open Floorplan, Pantry, Walk-In Closet(s)
Heating Central, Fireplace(s), Natural Gas
Cooling Ceiling Fan(s), Central Air
Flooring Carpet, Luxury Vinyl Plank, Tile
Fireplaces Number 1
Fireplaces Type Gas Logs, Living Room
Appliance Dishwasher, Disposal, Electric Cooktop, Electric Oven, Microwave, Plumbed for Ice Maker
Heat Source Central, Fireplace(s), Natural Gas
Laundry Electric Dryer Hookup, Utility Room, Full Size W/D Area, Washer Hookup
Exterior
Exterior Feature Rain Gutters, Playground, Storage
Garage Spaces 2.0
Fence Wood
Community Features Playground, Pool
Utilities Available City Sewer, City Water, Curbs, Sidewalk
Roof Type Composition
Garage Yes
Building
Lot Description Few Trees, Interior Lot, Sprinkler System, Subdivision
Story One
Foundation Slab
Structure Type Brick
Schools
School District Crowley Isd
Others
Ownership Ask Agent
Acceptable Financing Cash, Conventional, FHA, VA Loan
Listing Terms Cash, Conventional, FHA, VA Loan
Financing Conventional
Read Less Info
Want to know what your home might be worth? Contact us for a FREE valuation!

Our team is ready to help you sell your home for the highest possible price ASAP

©2025 North Texas Real Estate Information Systems.
Bought with Mari Arstein • Market Experts Realty
“My job is to find and attract mastery-based agents to the office, protect the culture, and make sure everyone is happy! ”
