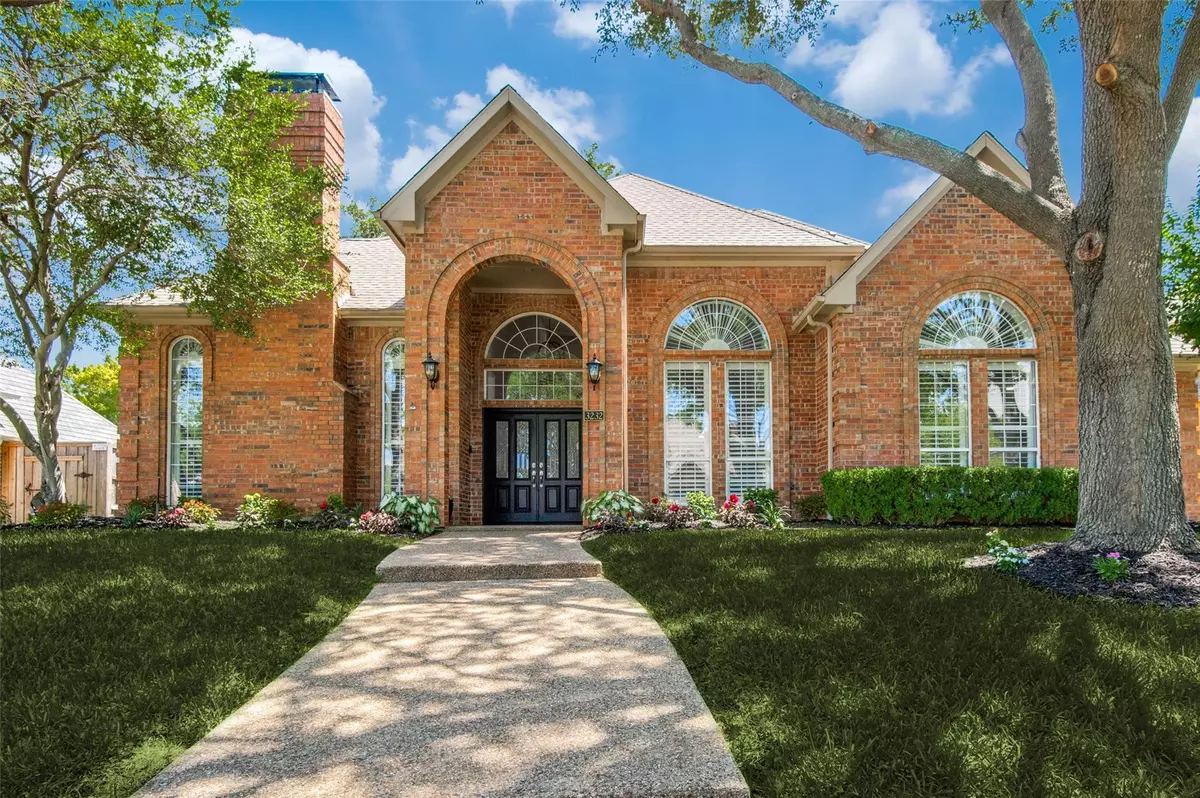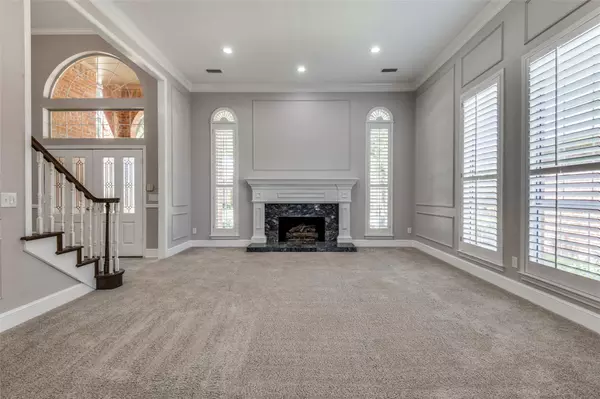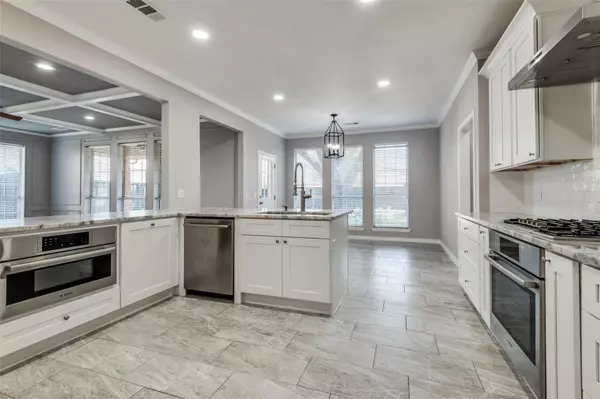$725,000
For more information regarding the value of a property, please contact us for a free consultation.
4 Beds
3 Baths
3,235 SqFt
SOLD DATE : 08/19/2022
Key Details
Property Type Single Family Home
Sub Type Single Family Residence
Listing Status Sold
Purchase Type For Sale
Square Footage 3,235 sqft
Price per Sqft $224
Subdivision Whiffletree V
MLS Listing ID 20107804
Sold Date 08/19/22
Style Traditional
Bedrooms 4
Full Baths 3
HOA Y/N Voluntary
Year Built 1987
Annual Tax Amount $9,493
Lot Size 10,454 Sqft
Acres 0.24
Property Description
**Multiple offers received**Wow! This is the one..Beautiful drive-up on a tree lined street leads to a stunning home renovated 2020-2022 with only the finest finishings. Grand double door entry into an amazing two story foyer with loft & formal dining that easily seats 8. Spacious formal living room with stately marble fireplace is impressive & leads into the family room with fireplace open to a fabulous designer kitchen & wall of windows overlooking the sparkling blue pool. High end kitchen with imported white Statuario italian marble counters*custom cabinetry & dovetail drawers & european-style hinge with soft close*Ruvati workstation sink* walk in pantry*High end Bosch appliances & gas cooktop. Check out the huge primary bdrm with sitting area & the piece de resistance primary bath shower feat. porcelain tiled entry walls*body jet system*euro shower head*marble counters. Backyard retreat with covered patio & c-fans is the perfect spot for relaxing & entertaining.Roof*WH 2020*
Location
State TX
County Collin
Direction Legacy Drive to Harvey -NORTH to Clymer - RIGHT. The home is on the RIGHT.
Rooms
Dining Room 2
Interior
Interior Features Built-in Features, Cable TV Available, Decorative Lighting, Eat-in Kitchen, High Speed Internet Available, Loft, Open Floorplan, Pantry, Walk-In Closet(s)
Heating Central, Fireplace Insert, Fireplace(s), Zoned
Cooling Ceiling Fan(s), Central Air, Electric, Zoned
Flooring Carpet, Tile
Fireplaces Number 2
Fireplaces Type Gas, Gas Logs, Gas Starter, Living Room
Appliance Dishwasher, Disposal, Electric Oven, Gas Cooktop, Gas Water Heater, Microwave, Convection Oven, Plumbed For Gas in Kitchen, Vented Exhaust Fan
Heat Source Central, Fireplace Insert, Fireplace(s), Zoned
Laundry Electric Dryer Hookup, Utility Room, Full Size W/D Area, Washer Hookup
Exterior
Exterior Feature Covered Patio/Porch, Rain Gutters, Lighting, Private Yard
Garage Spaces 2.0
Fence Gate, Wood
Pool Gunite, Pool Sweep, Pump, Water Feature
Utilities Available Alley, Cable Available, City Sewer, City Water, Curbs, Electricity Connected, Individual Gas Meter, Individual Water Meter, Sewer Available, Sidewalk, Underground Utilities
Roof Type Composition
Garage Yes
Private Pool 1
Building
Lot Description Interior Lot, Landscaped, Lrg. Backyard Grass, Many Trees, Sprinkler System, Subdivision
Story Two
Foundation Slab
Structure Type Brick,Wood
Schools
High Schools Plano Senior
School District Plano Isd
Others
Restrictions Deed
Ownership See Agent
Acceptable Financing Cash, Contract, Conventional, FHA, Relocation Property, VA Loan
Listing Terms Cash, Contract, Conventional, FHA, Relocation Property, VA Loan
Financing Conventional
Read Less Info
Want to know what your home might be worth? Contact us for a FREE valuation!

Our team is ready to help you sell your home for the highest possible price ASAP

©2025 North Texas Real Estate Information Systems.
Bought with Pamela Rosener • Coldwell Banker Apex, REALTORS
“My job is to find and attract mastery-based agents to the office, protect the culture, and make sure everyone is happy! ”





