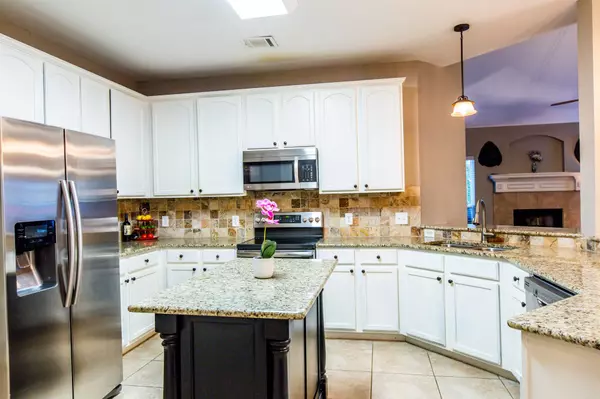$399,999
For more information regarding the value of a property, please contact us for a free consultation.
4 Beds
3 Baths
2,538 SqFt
SOLD DATE : 09/08/2022
Key Details
Property Type Single Family Home
Sub Type Single Family Residence
Listing Status Sold
Purchase Type For Sale
Square Footage 2,538 sqft
Price per Sqft $157
Subdivision Island Village At Providence
MLS Listing ID 20106326
Sold Date 09/08/22
Style Craftsman
Bedrooms 4
Full Baths 2
Half Baths 1
HOA Fees $66/mo
HOA Y/N Mandatory
Year Built 2006
Annual Tax Amount $6,417
Lot Size 6,664 Sqft
Acres 0.153
Property Description
MOTIVATED SELLER! No investors. Updated 4bed home in the one-of-a-kind resort style community of Providence Village. While exploring the neighborhood, enjoy greenbelts, pocket parks w-playgrounds, 7 lakes & miles of scenic trails. Then return to your tranquil home w-4 outdoor seating spaces, including the newly extended patio w-pergola. Inside you'll find wood floors, white cabinets, granite counters & SS appliances. The master bath takes you back to simpler times of claw foot tubs & vanities, yet gives you updated convenience w-a spa type shower. 3 generous sized secondary bedrooms are located upstairs, along w-a great gameroom. Roof is approximately 5yr old & new trim work in 2022. Some windows replaced. Make this home your own!
Location
State TX
County Denton
Community Club House, Community Pool, Curbs, Fishing, Greenbelt, Jogging Path/Bike Path, Park, Playground, Pool, Sidewalks, Tennis Court(S)
Direction See maps
Rooms
Dining Room 2
Interior
Interior Features Cable TV Available, Chandelier, Decorative Lighting, Granite Counters, High Speed Internet Available, Kitchen Island, Open Floorplan, Pantry, Vaulted Ceiling(s), Walk-In Closet(s)
Heating Central, Fireplace(s)
Cooling Ceiling Fan(s), Central Air, Electric
Flooring Carpet, Wood
Fireplaces Number 1
Fireplaces Type Gas Starter
Appliance Dishwasher, Disposal, Electric Range, Microwave
Heat Source Central, Fireplace(s)
Laundry Electric Dryer Hookup, Utility Room, Full Size W/D Area, Washer Hookup
Exterior
Exterior Feature Balcony, Covered Patio/Porch
Garage Spaces 2.0
Fence Vinyl
Community Features Club House, Community Pool, Curbs, Fishing, Greenbelt, Jogging Path/Bike Path, Park, Playground, Pool, Sidewalks, Tennis Court(s)
Utilities Available All Weather Road, Cable Available, City Sewer, City Water, Concrete, Curbs, Electricity Available, Sidewalk
Roof Type Composition
Garage Yes
Building
Lot Description Few Trees, Greenbelt, Lrg. Backyard Grass, Subdivision
Story Two
Foundation Slab
Structure Type Fiber Cement
Schools
School District Aubrey Isd
Others
Restrictions Other
Ownership See Public Records
Acceptable Financing Cash, Conventional, FHA, VA Loan
Listing Terms Cash, Conventional, FHA, VA Loan
Financing FHA
Read Less Info
Want to know what your home might be worth? Contact us for a FREE valuation!

Our team is ready to help you sell your home for the highest possible price ASAP

©2025 North Texas Real Estate Information Systems.
Bought with Quentin Whiteman • JPAR - Rockwall
“My job is to find and attract mastery-based agents to the office, protect the culture, and make sure everyone is happy! ”





