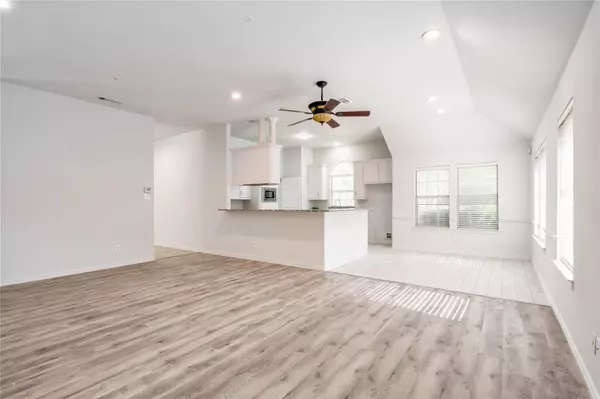$390,900
For more information regarding the value of a property, please contact us for a free consultation.
3 Beds
2 Baths
2,117 SqFt
SOLD DATE : 08/02/2022
Key Details
Property Type Single Family Home
Sub Type Single Family Residence
Listing Status Sold
Purchase Type For Sale
Square Footage 2,117 sqft
Price per Sqft $184
Subdivision Century Oaks Add
MLS Listing ID 20086983
Sold Date 08/02/22
Bedrooms 3
Full Baths 2
HOA Y/N None
Year Built 1995
Annual Tax Amount $8,452
Lot Size 9,583 Sqft
Acres 0.22
Lot Dimensions 70x134
Property Description
Price Improved! Motivated Seller! Bring All OffersWalk into this bright crisp freshly painted home! This beauty has tile and flooring throughout no carpet at all! This 4 bedroom (4TH BEDROOM IS SMALL, but could occupy as a flex office or small bedroom, nursery and 2 full baths is move in ready. The roof was replaced 2 weeks ago. This gorgeous home has 2 large living areas, both have their own fireplace for you to enjoy, one being decorative for an insert. Kitchen has all new appliances, gas stovetop and a dining area. The Owner Suite is a split from the secondary bedrooms. Separate Utility room for the washer and dryer. This home is easy flow for entertaining No HOA and in the sought after BISD. Sprinkler System nor Gate will NOT be repaired House is priced accordingly.All debris will be removed from remodel before closing. PLEASE TEXT LISTING AGENT WHEN SENDING OFFER. We do not have an inspection report from previous.
Location
State TX
County Tarrant
Direction 377 South left on N Tarrant Pkway right on Smithfield Road Right on Hightower - or see GPS
Rooms
Dining Room 1
Interior
Interior Features Double Vanity, Eat-in Kitchen, Granite Counters, Kitchen Island, Open Floorplan
Heating Central, Fireplace(s)
Cooling Ceiling Fan(s), Central Air
Flooring Ceramic Tile
Fireplaces Number 2
Fireplaces Type Wood Burning
Appliance Dishwasher, Disposal, Electric Oven, Gas Cooktop, Gas Water Heater, Plumbed For Gas in Kitchen
Heat Source Central, Fireplace(s)
Laundry Electric Dryer Hookup, Utility Room, Washer Hookup
Exterior
Exterior Feature Covered Patio/Porch, RV/Boat Parking
Garage Spaces 2.0
Carport Spaces 2
Fence Fenced, Gate, Wood, Wrought Iron
Utilities Available City Sewer, City Water
Roof Type Composition
Garage Yes
Building
Lot Description Interior Lot, Sprinkler System
Story One
Foundation Slab
Structure Type Brick
Schools
School District Birdville Isd
Others
Ownership Tax
Acceptable Financing Cash, Conventional, FHA, VA Loan
Listing Terms Cash, Conventional, FHA, VA Loan
Financing Cash
Read Less Info
Want to know what your home might be worth? Contact us for a FREE valuation!

Our team is ready to help you sell your home for the highest possible price ASAP

©2025 North Texas Real Estate Information Systems.
Bought with Jeff Peterson • The Michael Group Real Estate
“My job is to find and attract mastery-based agents to the office, protect the culture, and make sure everyone is happy! ”





