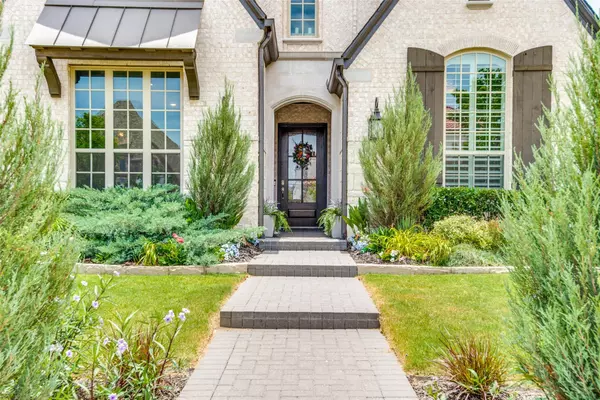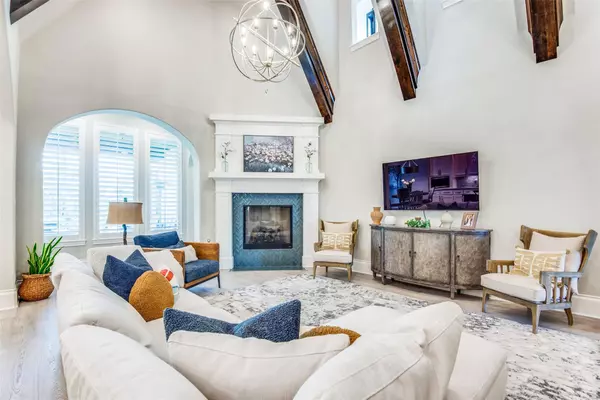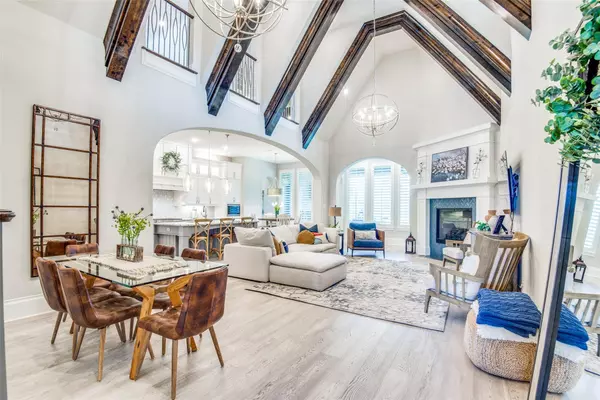$1,495,000
For more information regarding the value of a property, please contact us for a free consultation.
5 Beds
7 Baths
4,233 SqFt
SOLD DATE : 07/13/2022
Key Details
Property Type Single Family Home
Sub Type Single Family Residence
Listing Status Sold
Purchase Type For Sale
Square Footage 4,233 sqft
Price per Sqft $353
Subdivision Edgestone At Legacy 90S
MLS Listing ID 20085142
Sold Date 07/13/22
Bedrooms 5
Full Baths 5
Half Baths 2
HOA Fees $125/ann
HOA Y/N Mandatory
Year Built 2018
Annual Tax Amount $17,347
Lot Size 0.283 Acres
Acres 0.283
Property Description
**BACK ON MARKET - NO FAULT OF SELLER** Stunning 3 year old Huntington home, move in ready! Lives like a 1 story, wide open floor plan. Soaring 20ft cathedral ceilings, wood beams in both study and family room. Spacious living room with custom designed fireplace opens up to large kitchen with oversized island, Wolf cooktop, microwave and double oven, Subzero, & Bosch dishwasher. Beautiful hardwood floors, plantation shutters & decorative lighting completes the main areas. All bedrooms offer private ensuite baths & walk in closets, custom tile in all. 2nd floor offers a 5th bedroom, media, and game room complete with Sub zero wine refrig, microwave & built in desks. Other features incl an outdoor fireplace, mud room, 2 tankless water heaters, epoxy 3 car garage. Plenty of room to add your dream pool in your private back yard! Edgestone offers a community pool, fitness center & splash pad. Easy access to Legacy West, The Star, the tollways, new PGA Headquarters. Great schools!
Location
State TX
County Denton
Community Community Pool, Community Sprinkler, Fitness Center, Playground
Direction From Dallas take Dallas North Tollway headed North, exit Stonebrook Pkwy. Left on Stonebrook, left on Edgestone, right on Marble Hill Rd, left on Hamilton Heights Ave, left on Lomita Ave, right on Torrance Blvd.
Rooms
Dining Room 2
Interior
Interior Features Cable TV Available, Decorative Lighting, Eat-in Kitchen, Granite Counters, High Speed Internet Available, Kitchen Island, Open Floorplan, Sound System Wiring, Vaulted Ceiling(s)
Heating Central, Natural Gas, Zoned
Cooling Central Air, Electric, Zoned
Flooring Carpet, Stone, Wood
Fireplaces Number 2
Fireplaces Type Heatilator, Living Room
Equipment Irrigation Equipment
Appliance Built-in Refrigerator, Dishwasher, Disposal, Electric Oven, Gas Cooktop, Microwave, Plumbed For Gas in Kitchen, Plumbed for Ice Maker, Tankless Water Heater
Heat Source Central, Natural Gas, Zoned
Laundry Electric Dryer Hookup, Utility Room, Full Size W/D Area
Exterior
Exterior Feature Covered Patio/Porch
Garage Spaces 3.0
Fence Wrought Iron
Community Features Community Pool, Community Sprinkler, Fitness Center, Playground
Utilities Available All Weather Road, City Sewer, City Water, Individual Gas Meter, Individual Water Meter, Sidewalk
Roof Type Composition
Garage Yes
Building
Story Two
Foundation Slab
Structure Type Brick,Wood
Schools
School District Frisco Isd
Others
Ownership Of Record
Acceptable Financing Cash, Conventional
Listing Terms Cash, Conventional
Financing Cash
Read Less Info
Want to know what your home might be worth? Contact us for a FREE valuation!

Our team is ready to help you sell your home for the highest possible price ASAP

©2025 North Texas Real Estate Information Systems.
Bought with Denton Aguam • Keller Williams Realty
“My job is to find and attract mastery-based agents to the office, protect the culture, and make sure everyone is happy! ”





