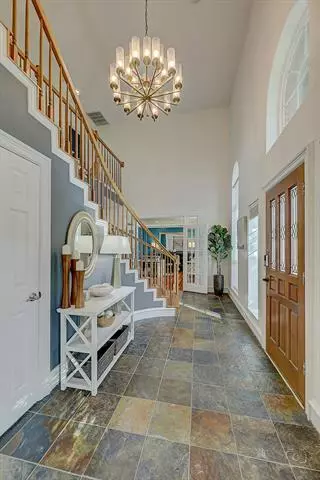$565,000
For more information regarding the value of a property, please contact us for a free consultation.
4 Beds
3 Baths
2,618 SqFt
SOLD DATE : 06/10/2022
Key Details
Property Type Single Family Home
Sub Type Single Family Residence
Listing Status Sold
Purchase Type For Sale
Square Footage 2,618 sqft
Price per Sqft $215
Subdivision Chase Oaks Add Ph One
MLS Listing ID 20055562
Sold Date 06/10/22
Style Traditional
Bedrooms 4
Full Baths 2
Half Baths 1
HOA Fees $9/ann
HOA Y/N Voluntary
Year Built 1990
Annual Tax Amount $7,010
Lot Size 8,189 Sqft
Acres 0.188
Property Description
Stunning custom designed home with attention to detail & finishes throughout (Over $220K in updates)!Chase Oaks golf course community!! Office has French doors & glass transom! Chefs Kitchen with Carrera marble island, Dual convection ovens, Pot-filler, Stainless farm sink, Soft close drawers, custom pantry, Spice racks, 60 lit cabinets, gas cooktop, wine frig, etc Owners suite redesigned 22 with oversized seamless rain shower & free standing soaking tub! Living with gas fireplace & a wall of windows over looking a Backyard Paradise with Pool, extensive decking, pergola, mister, play yard, & outdoor stainless grill, burners, & sink! Laundry & Pool-powder bath with custom tile flooring! Additional features: Brazilian Koa Wood Floors, Pella Windows, LED lighting, Custom decorative lighting, Seamless custom gutters, sprinkler system, Nest, Pro Ring with Camera, auto door lock (keyless entry), electric rear entry gate, etc Located minutes from I-75, 121, & George Bush Tollway!!
Location
State TX
County Collin
Community Golf, Sidewalks
Direction From Legacy, turn north on Chase Oaks, Left on , and right on Oakdale. Home is down the street on the left.
Rooms
Dining Room 2
Interior
Interior Features Built-in Features, Built-in Wine Cooler, Cable TV Available, Chandelier, Decorative Lighting, Double Vanity, Eat-in Kitchen, Granite Counters, High Speed Internet Available, Kitchen Island, Open Floorplan, Pantry, Sound System Wiring, Vaulted Ceiling(s), Wainscoting, Walk-In Closet(s)
Heating Central, Zoned
Cooling Ceiling Fan(s), Central Air, Zoned
Flooring Carpet, Ceramic Tile, Wood
Fireplaces Number 1
Fireplaces Type Gas, Gas Logs, Living Room
Appliance Built-in Refrigerator, Dishwasher, Disposal, Gas Cooktop, Gas Water Heater, Indoor Grill, Microwave, Convection Oven, Double Oven, Plumbed For Gas in Kitchen, Refrigerator
Heat Source Central, Zoned
Laundry Electric Dryer Hookup, Utility Room, Full Size W/D Area, Washer Hookup
Exterior
Exterior Feature Covered Deck, Covered Patio/Porch, Gas Grill, Rain Gutters, Lighting, Misting System, Outdoor Grill, Outdoor Kitchen, Outdoor Living Center, Private Yard
Garage Spaces 2.0
Fence Gate, Wood
Pool Gunite, Outdoor Pool
Community Features Golf, Sidewalks
Utilities Available Alley, Cable Available, City Sewer, City Water, Concrete, Curbs, Electricity Available, Electricity Connected, Individual Gas Meter, Individual Water Meter, Phone Available, Sidewalk, Underground Utilities
Roof Type Composition
Garage Yes
Private Pool 1
Building
Lot Description Few Trees, Greenbelt, Interior Lot, Irregular Lot, Landscaped, Lrg. Backyard Grass, Sprinkler System, Subdivision
Story Two
Foundation Slab
Structure Type Brick,Wood
Schools
School District Plano Isd
Others
Restrictions Deed
Ownership Victor H & Mistie C Garza
Acceptable Financing Cash, Conventional, FHA, VA Loan
Listing Terms Cash, Conventional, FHA, VA Loan
Financing Conventional
Special Listing Condition Deed Restrictions, Survey Available
Read Less Info
Want to know what your home might be worth? Contact us for a FREE valuation!

Our team is ready to help you sell your home for the highest possible price ASAP

©2025 North Texas Real Estate Information Systems.
Bought with Marian D'unger • Coldwell Banker Apex, REALTORS
“My job is to find and attract mastery-based agents to the office, protect the culture, and make sure everyone is happy! ”





