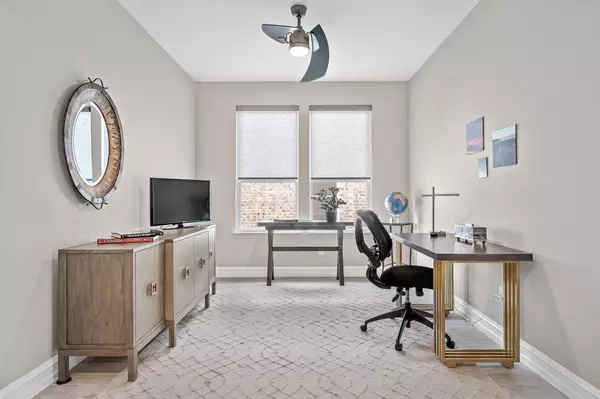$459,000
For more information regarding the value of a property, please contact us for a free consultation.
2 Beds
2 Baths
1,840 SqFt
SOLD DATE : 08/17/2022
Key Details
Property Type Single Family Home
Sub Type Single Family Residence
Listing Status Sold
Purchase Type For Sale
Square Footage 1,840 sqft
Price per Sqft $249
Subdivision Del Webb At Union Park Ph 1
MLS Listing ID 20033128
Sold Date 08/17/22
Style Traditional
Bedrooms 2
Full Baths 2
HOA Fees $132/qua
HOA Y/N Mandatory
Year Built 2019
Annual Tax Amount $8,594
Lot Size 5,880 Sqft
Acres 0.135
Property Description
Classic Series Abbeyville Plan with Stone front elevation in the highly desirable Active Adult 55+ Community. This open floor plan offers a central kitchen with access to the formal dining space, living room & sun room which is ideal for entertaining. The gourmet kitchen island offers quartz counters, attractive herringbone tile backsplash, gourmet kitchen appliance package, gas cook top, and under-mount ss farmhouse sink with upgraded faucet. Other upgrades include new light fixtures, and ceiling fans throughout, beautifully landscaped front and back, sprinkler system, extended covered patio, so many upgrades call for a list. Pristine curb appeal, walking distance to amenities, this home will check all your boxes. Remaining builder warranties transfer to new owner. 2-year plumbing, HVAC, electrical. 5-year water intrusion, 10-year structural.
Location
State TX
County Denton
Community Club House, Fitness Center, Jogging Path/Bike Path, Pool, Sidewalks, Tennis Court(S), Other
Direction From Union Park Blvd. go North on Del Webb Blvd. Left on Old Glory Dr. House is on the left.
Rooms
Dining Room 1
Interior
Interior Features Cable TV Available, Kitchen Island, Open Floorplan, Pantry, Walk-In Closet(s)
Heating Central
Cooling Ceiling Fan(s), Central Air, Electric, ENERGY STAR Qualified Equipment, Gas
Flooring Carpet, Tile
Appliance Dishwasher, Disposal, Electric Oven, Gas Cooktop, Microwave
Heat Source Central
Laundry Electric Dryer Hookup, Utility Room, Full Size W/D Area, Washer Hookup
Exterior
Exterior Feature Covered Patio/Porch, Tennis Court(s)
Garage Spaces 2.0
Fence Back Yard, Wrought Iron
Community Features Club House, Fitness Center, Jogging Path/Bike Path, Pool, Sidewalks, Tennis Court(s), Other
Utilities Available City Sewer, City Water
Roof Type Composition
Garage Yes
Building
Lot Description Landscaped, Sprinkler System, Subdivision
Story One
Foundation Slab
Structure Type Other
Schools
School District Denton Isd
Others
Restrictions Deed
Ownership James Derksen & Betty Jane Hutton
Acceptable Financing Cash, Conventional, FHA, VA Loan
Listing Terms Cash, Conventional, FHA, VA Loan
Financing VA
Read Less Info
Want to know what your home might be worth? Contact us for a FREE valuation!

Our team is ready to help you sell your home for the highest possible price ASAP

©2025 North Texas Real Estate Information Systems.
Bought with Heather Stevens • SLCT Label Realty
“My job is to find and attract mastery-based agents to the office, protect the culture, and make sure everyone is happy! ”





