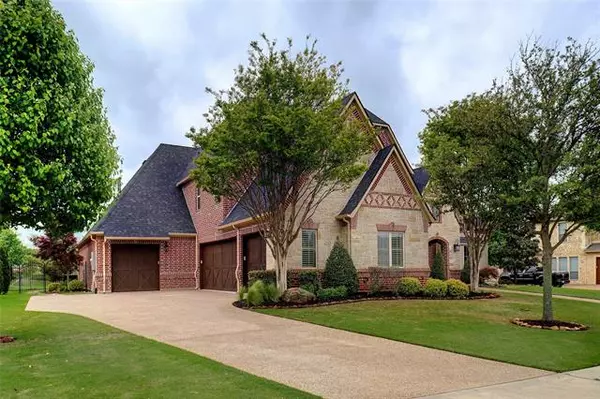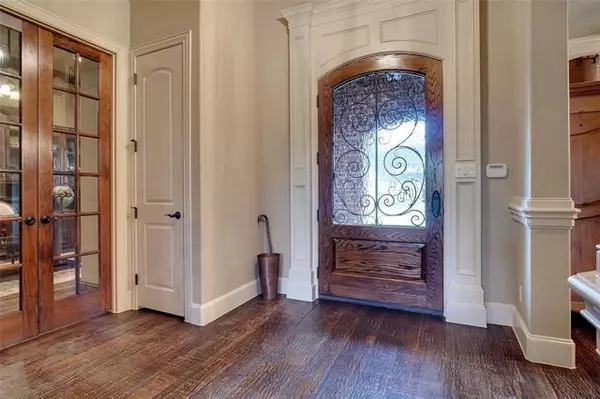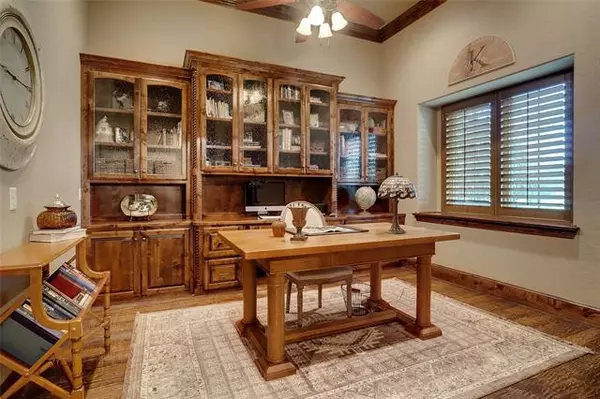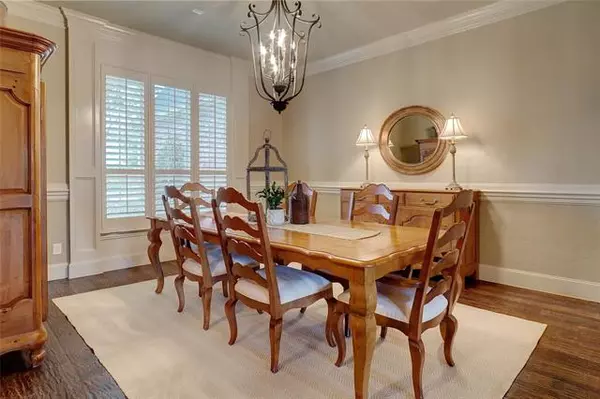$1,289,000
For more information regarding the value of a property, please contact us for a free consultation.
4 Beds
4 Baths
4,973 SqFt
SOLD DATE : 06/02/2022
Key Details
Property Type Single Family Home
Sub Type Single Family Residence
Listing Status Sold
Purchase Type For Sale
Square Footage 4,973 sqft
Price per Sqft $259
Subdivision Park View Add Keller
MLS Listing ID 20028105
Sold Date 06/02/22
Style Traditional
Bedrooms 4
Full Baths 4
HOA Fees $125/ann
HOA Y/N Mandatory
Year Built 2009
Lot Size 0.580 Acres
Acres 0.58
Lot Dimensions 120 x 211
Property Description
***AN OFFER HAS BEEN ACCEPTED, WAITING FOR FINAL SIGNATURE***Outstanding Custom Built and Quality Updated Home in the Semi-Private Neighborhood of Park View Addition in North Keller! Theres a Beautiful entry into Neighborhood, lined by two lovely water features that runs parallel with the entry. The home is a Lovely 4,973 sqft Home on a .58-acre Lot that backs to a future Nature trail City Park. It has 4 bedrooms, 4 full bathrooms, 3 living rooms, study, exercise, media, and a 4-car garage! This Wonderful home will have you feeling like youre out in the Country, as the upstairs is like a separate Apartment where you could sip coffee on the backyard balcony overlooking the Lovely Pool and listen to the Owls hooting and Coyotes howling as you enjoy the complete privacy of the backyard. Its a Great Home!
Location
State TX
County Tarrant
Community Curbs, Lake
Direction GPS
Rooms
Dining Room 2
Interior
Interior Features Built-in Features, Decorative Lighting, Flat Screen Wiring, Granite Counters, Kitchen Island, Natural Woodwork, Open Floorplan, Paneling, Pantry, Vaulted Ceiling(s), Walk-In Closet(s)
Heating Central, Fireplace(s), Natural Gas, Zoned
Cooling Ceiling Fan(s), Central Air, Electric, Zoned
Flooring Carpet, Ceramic Tile, Hardwood, Marble, Tile, Travertine Stone
Fireplaces Number 2
Fireplaces Type Brick, Gas Starter, Living Room, Outside, Wood Burning
Equipment Home Theater, Negotiable
Appliance Built-in Gas Range, Built-in Refrigerator, Dishwasher, Disposal, Gas Range, Microwave, Convection Oven, Double Oven, Plumbed For Gas in Kitchen
Heat Source Central, Fireplace(s), Natural Gas, Zoned
Laundry Utility Room, Full Size W/D Area
Exterior
Exterior Feature Balcony, Covered Patio/Porch, Private Yard, Other
Garage Spaces 4.0
Fence Back Yard, Wood
Pool In Ground, Outdoor Pool, Salt Water
Community Features Curbs, Lake
Utilities Available City Sewer, City Water
Roof Type Composition
Garage Yes
Private Pool 1
Building
Lot Description Interior Lot, Landscaped, Level, Lrg. Backyard Grass, Sprinkler System, Subdivision
Story Two
Foundation Slab
Structure Type Brick,Rock/Stone
Schools
School District Keller Isd
Others
Ownership Cartus Financial Corporation
Acceptable Financing Cash, Conventional, VA Loan
Listing Terms Cash, Conventional, VA Loan
Financing Contract
Special Listing Condition Aerial Photo
Read Less Info
Want to know what your home might be worth? Contact us for a FREE valuation!

Our team is ready to help you sell your home for the highest possible price ASAP

©2025 North Texas Real Estate Information Systems.
Bought with Jeannie Anderson • Compass RE Texas, LLC
“My job is to find and attract mastery-based agents to the office, protect the culture, and make sure everyone is happy! ”





