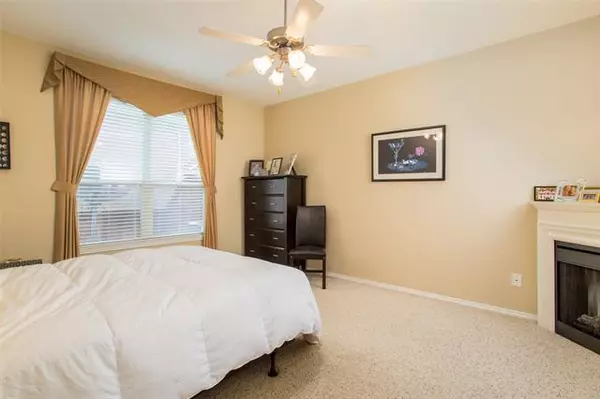$370,000
For more information regarding the value of a property, please contact us for a free consultation.
3 Beds
3 Baths
2,041 SqFt
SOLD DATE : 05/25/2022
Key Details
Property Type Townhouse
Sub Type Townhouse
Listing Status Sold
Purchase Type For Sale
Square Footage 2,041 sqft
Price per Sqft $181
Subdivision Enclaves At Silver Creek
MLS Listing ID 20035180
Sold Date 05/25/22
Style Traditional
Bedrooms 3
Full Baths 2
Half Baths 1
HOA Fees $300/mo
HOA Y/N Mandatory
Year Built 2003
Annual Tax Amount $7,514
Lot Size 2,874 Sqft
Acres 0.066
Property Description
***Expecting Multiple Offers, Please send Best and Highest by Noon Monday 4-25-2022***Light and bright corner lot Townhome with 3 bedrooms, 2.5 baths, 2 car garage located in a gated community in Coppell ISD. Walk in the foyer with impressive cathedral ceilings, large windows with wood blinds and custom window treatments. Chef's Kitchen with a breakfast bar that is open to the family room and dedicated dining area. Downstairs master bedroom with a spacious master bath and walk-in closet. 2 other bedrooms up and a full bath. Second living area upstairs and an additional study area with a built in desk. Back porch area that is perfect for relaxing and cooking on the grill! Front yard is maintained by HOA. Common area with tables and a fireplace. Convenient location near major highways, grocery stores and restaurants. Welcome Home!Buyer to purchase new survey.No sign in the yard.
Location
State TX
County Dallas
Direction From Denton Tap and Hwy 121, drive north on Denton Tap, Right on Highland, Right on Ridgemont, Left on Inverness. Use gate code to enter. Second house on the right.
Rooms
Dining Room 1
Interior
Interior Features Cable TV Available, Cathedral Ceiling(s), Flat Screen Wiring, High Speed Internet Available, Loft, Open Floorplan, Walk-In Closet(s)
Heating Central, Electric
Cooling Ceiling Fan(s), Central Air, Zoned
Flooring Carpet, Ceramic Tile
Fireplaces Number 1
Fireplaces Type Decorative
Appliance Dishwasher, Disposal, Electric Oven, Electric Water Heater, Microwave
Heat Source Central, Electric
Laundry Electric Dryer Hookup, Utility Room, Full Size W/D Area, Washer Hookup
Exterior
Garage Spaces 2.0
Fence Wood
Utilities Available Asphalt, Cable Available, City Sewer, City Water, Community Mailbox, Curbs, Individual Gas Meter, Individual Water Meter, Sidewalk
Roof Type Composition
Garage Yes
Building
Lot Description Adjacent to Greenbelt, Corner Lot, Interior Lot, Landscaped, Sprinkler System, Subdivision
Story Two
Foundation Slab
Structure Type Brick,Siding
Schools
School District Coppell Isd
Others
Ownership See tax rolls
Acceptable Financing Cash, Conventional, FHA, VA Loan
Listing Terms Cash, Conventional, FHA, VA Loan
Financing Conventional
Read Less Info
Want to know what your home might be worth? Contact us for a FREE valuation!

Our team is ready to help you sell your home for the highest possible price ASAP

©2025 North Texas Real Estate Information Systems.
Bought with Sunil Chacko • Beam Real Estate, LLC
“My job is to find and attract mastery-based agents to the office, protect the culture, and make sure everyone is happy! ”





