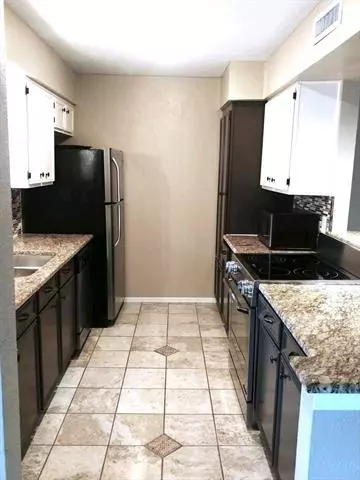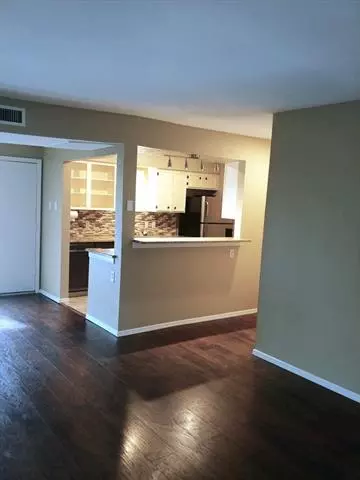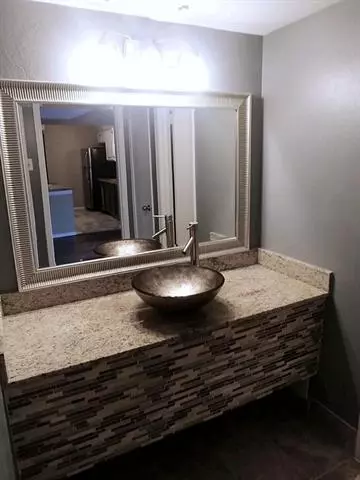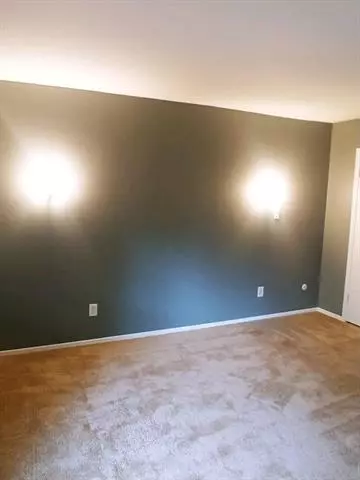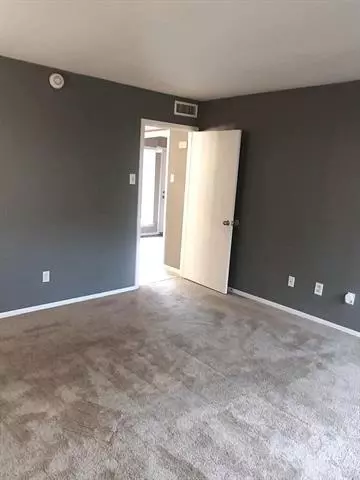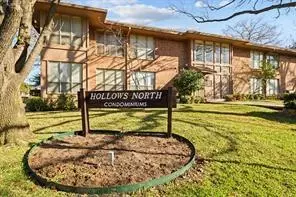$134,900
For more information regarding the value of a property, please contact us for a free consultation.
1 Bed
1 Bath
740 SqFt
SOLD DATE : 04/28/2022
Key Details
Property Type Single Family Home
Sub Type Single Family Residence
Listing Status Sold
Purchase Type For Sale
Square Footage 740 sqft
Price per Sqft $182
Subdivision Hollows North Condo
MLS Listing ID 20025609
Sold Date 04/28/22
Style Traditional
Bedrooms 1
Full Baths 1
HOA Fees $366/mo
HOA Y/N Mandatory
Year Built 1970
Annual Tax Amount $2,379
Lot Size 10.396 Acres
Acres 10.396
Property Description
UPDATED 1BR 1Bath 740sf built in 1970 with balcony and 1 Assigned Covered Car space. Located on 2nd floor unit of two story building. Gated community. Very close to community pool and laundry area. Stainless sink and granite in kitchen. Wood-like vinyl plank in living room. Ceramic tile flooring in kitchen. Carpet in bedroom. Updated shower with seamless glass door. Apr 2022 installed new Toilet and Fresh paint throughout. HOA includes all utilities, plus exterior insurance. Location Location Location! Inside the loop and very close to upscale shopping, restaurants, medical, SMU, transit and more! PHOTOS DO NOT DO JUSTICE.
Location
State TX
County Dallas
Community Club House, Community Pool, Community Sprinkler, Gated, Perimeter Fencing
Direction From Royal Lane and 75 Central Expwy, go South on frontage road from Royal. Turn right on Riverfall. Follow road as it curves to the left. Park on Riverfall and enter walk-in gate. SEE MAP ON SUPPLEMENTS TO HELP GUIDE TO YOU UNIT. Gate Code will be given on Showingtime.
Rooms
Dining Room 1
Interior
Interior Features Cable TV Available, Decorative Lighting, High Speed Internet Available, Open Floorplan, Walk-In Closet(s)
Heating Central, Electric
Cooling Central Air, Electric
Flooring Carpet, Ceramic Tile, Laminate
Appliance Dishwasher, Disposal, Electric Range
Heat Source Central, Electric
Exterior
Exterior Feature Balcony
Carport Spaces 1
Community Features Club House, Community Pool, Community Sprinkler, Gated, Perimeter Fencing
Utilities Available Asphalt, City Sewer, City Water, Co-op Water, Electricity Available, Sidewalk, Other
Roof Type Composition
Garage No
Building
Lot Description Many Trees
Story Two
Foundation Slab
Structure Type Brick
Schools
School District Dallas Isd
Others
Ownership See DCAD
Acceptable Financing Cash, Conventional
Listing Terms Cash, Conventional
Financing Cash
Read Less Info
Want to know what your home might be worth? Contact us for a FREE valuation!

Our team is ready to help you sell your home for the highest possible price ASAP

©2025 North Texas Real Estate Information Systems.
Bought with Elizabeth Flannery • Ready Real Estate, LLC
“My job is to find and attract mastery-based agents to the office, protect the culture, and make sure everyone is happy! ”
