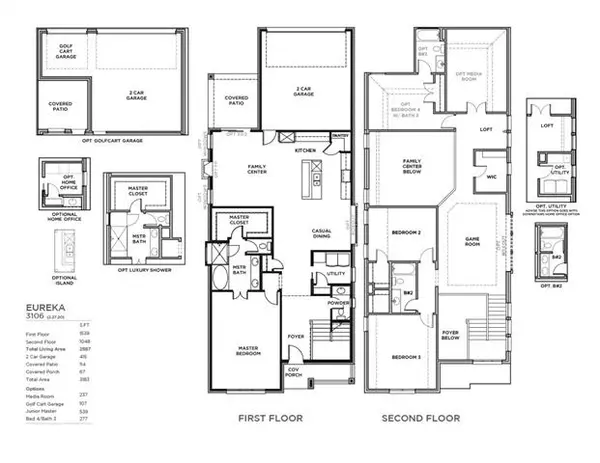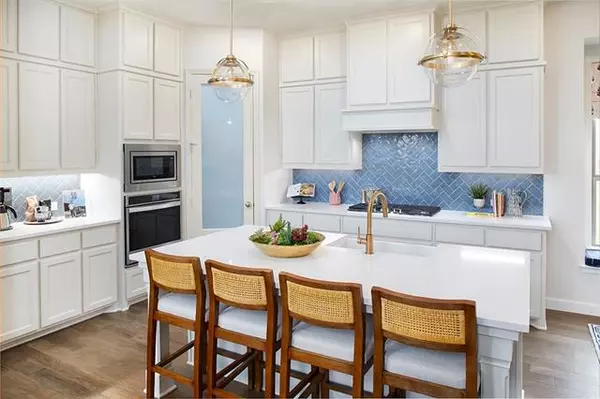$799,900
For more information regarding the value of a property, please contact us for a free consultation.
4 Beds
4 Baths
3,122 SqFt
SOLD DATE : 05/05/2022
Key Details
Property Type Single Family Home
Sub Type Single Family Residence
Listing Status Sold
Purchase Type For Sale
Square Footage 3,122 sqft
Price per Sqft $256
Subdivision The Village At Twin Creeks
MLS Listing ID 20032519
Sold Date 05/05/22
Style Other
Bedrooms 4
Full Baths 3
Half Baths 1
HOA Fees $125/ann
HOA Y/N Mandatory
Year Built 2020
Lot Size 4,356 Sqft
Acres 0.1
Lot Dimensions 40x110
Property Description
SHADDOCK HOMES MODEL showcases unsurpassed attention to detail & craftsmanship. This painted brick home with stunning paved lead walk is located next to a greenbelt & amenity center! An inviting 20ft foyer with elegant nail downs staircase welcomes you into this open layout with high ceilings throughout. A dramatic 2 story family with fireplace and built-ins has 4 oversize windows and sliding doors to the paved patio. The gourmet kitchen has off white cabinets with transoms, quartz tops, built in appliances & an apron style sink. 19ft long master retreat down with custom wainscot includes a spacious bath dual sinks, separate tub & oversize frameless shower with seat. Charming pocket office with designer wallpaper down. Upstairs are generous secondary bedrooms, loft area and a 20ft long Gameroom overlooking family that leads to a private media room for that ultimate theater experience. Add luxury upgrades include 1st floor 8ft doors, engineered flooring, custom light fixtures.
Location
State TX
County Collin
Direction From Hwy 75, exit Exchange Parkway. Travel West on Exchange Parkway, turn left on Watters Road. Take a right on Kennedy Road and our Sales Office is on your right.
Rooms
Dining Room 1
Interior
Interior Features Sound System Wiring
Heating Central, Natural Gas, Other
Cooling Central Air, Electric, Other
Flooring Carpet, Ceramic Tile, Other
Fireplaces Number 1
Fireplaces Type Other
Appliance Gas Cooktop, Microwave, Tankless Water Heater
Heat Source Central, Natural Gas, Other
Exterior
Exterior Feature Covered Patio/Porch, Rain Gutters
Garage Spaces 2.0
Fence Wood
Utilities Available City Water, Community Mailbox
Roof Type Composition
Garage Yes
Building
Lot Description Interior Lot, Sprinkler System, Subdivision
Story Two
Foundation Slab
Structure Type Brick
Schools
School District Allen Isd
Others
Restrictions Building,Deed,Development
Ownership Shaddock Homes
Acceptable Financing Cash, Conventional, FHA
Listing Terms Cash, Conventional, FHA
Financing Cash
Read Less Info
Want to know what your home might be worth? Contact us for a FREE valuation!

Our team is ready to help you sell your home for the highest possible price ASAP

©2025 North Texas Real Estate Information Systems.
Bought with Jeana Caton • Phillips Realty Group & Assoc
“My job is to find and attract mastery-based agents to the office, protect the culture, and make sure everyone is happy! ”





