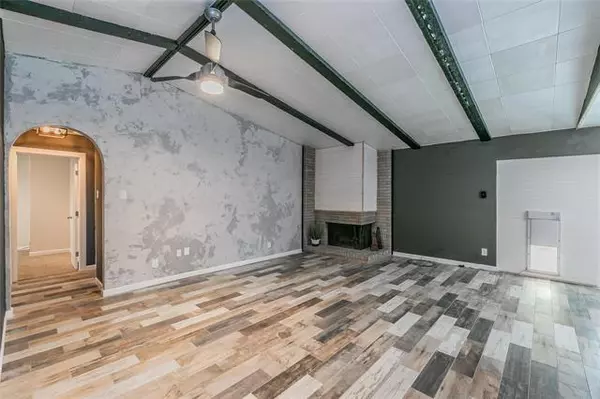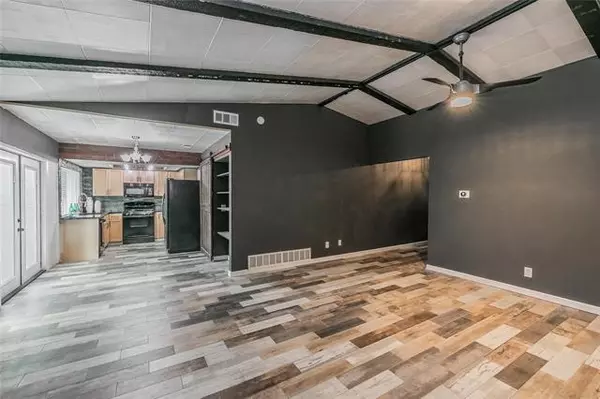$269,900
For more information regarding the value of a property, please contact us for a free consultation.
3 Beds
2 Baths
1,237 SqFt
SOLD DATE : 05/27/2022
Key Details
Property Type Single Family Home
Sub Type Single Family Residence
Listing Status Sold
Purchase Type For Sale
Square Footage 1,237 sqft
Price per Sqft $218
Subdivision Lakewood North 4
MLS Listing ID 20031774
Sold Date 05/27/22
Style Traditional
Bedrooms 3
Full Baths 2
HOA Y/N None
Year Built 1971
Annual Tax Amount $3,486
Lot Size 8,494 Sqft
Acres 0.195
Property Description
Multiple Offers - Highest and best offers due by Sunday 5pm 4-24-22. Remodeled three bedroom located in a cul-de-sac. From the foyer check out the sliding barn door and wood like tile flooring leading into the spacious living room with cedar beams and a brick gas fireplace. The open concept kitchen features solid wood cabinetry with custom features, granite counters, granite composite sink, overlooking the backyard and a sliding barn door pantry. Remodeled master bath with solid wood cabinetry, dual sinks, granite countertop, and separate shower. New carpet in all three bedrooms with closets ready for customization. Oversized backyard with two storage sheds. Updated Windows, AC 2018, Carpet 2022. Welcome home to 110 Chelsea Bay!
Location
State TX
County Denton
Direction North on 35E, exit Fox, Head west (right), Left on Chelsea Bay, home is on the right.
Rooms
Dining Room 1
Interior
Interior Features Cable TV Available, Decorative Lighting, Eat-in Kitchen, Granite Counters, High Speed Internet Available, Open Floorplan, Vaulted Ceiling(s)
Heating Central, Natural Gas
Cooling Central Air, Electric
Flooring Carpet, Ceramic Tile
Fireplaces Number 1
Fireplaces Type Brick, Family Room, Gas, Gas Starter, Wood Burning
Appliance Dishwasher, Disposal, Gas Cooktop, Microwave, Refrigerator
Heat Source Central, Natural Gas
Laundry Electric Dryer Hookup, In Garage, Washer Hookup
Exterior
Garage Spaces 2.0
Fence Chain Link
Utilities Available City Sewer, City Water, Concrete, Curbs, Individual Gas Meter
Roof Type Composition
Garage Yes
Building
Lot Description Cul-De-Sac
Story One
Foundation Slab
Structure Type Block,Vinyl Siding
Schools
School District Lewisville Isd
Others
Ownership As on Record
Acceptable Financing Cash, Conventional, FHA, VA Loan, Other
Listing Terms Cash, Conventional, FHA, VA Loan, Other
Financing Conventional
Read Less Info
Want to know what your home might be worth? Contact us for a FREE valuation!

Our team is ready to help you sell your home for the highest possible price ASAP

©2025 North Texas Real Estate Information Systems.
Bought with Beenish Saleem • Ebby Halliday, REALTORS
“My job is to find and attract mastery-based agents to the office, protect the culture, and make sure everyone is happy! ”





