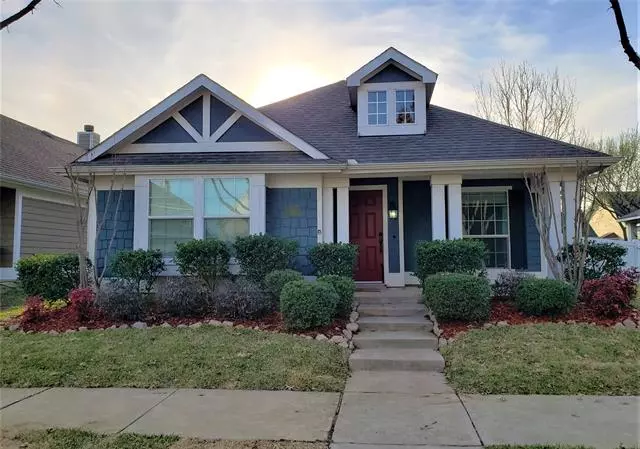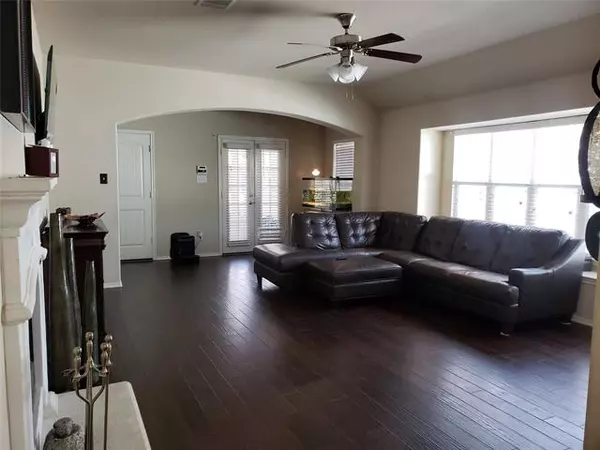$338,000
For more information regarding the value of a property, please contact us for a free consultation.
3 Beds
2 Baths
1,672 SqFt
SOLD DATE : 04/28/2022
Key Details
Property Type Single Family Home
Sub Type Single Family Residence
Listing Status Sold
Purchase Type For Sale
Square Footage 1,672 sqft
Price per Sqft $202
Subdivision Eagle Village At Providence Ph
MLS Listing ID 20018474
Sold Date 04/28/22
Style Colonial
Bedrooms 3
Full Baths 2
HOA Fees $33
HOA Y/N Mandatory
Year Built 2011
Annual Tax Amount $5,109
Lot Size 5,488 Sqft
Acres 0.126
Property Description
MULTIPLE OFFERS RECEIVED OFFER DEADLINE TUES APR 5th 5pm. This home features 3 bedrooms and 2 full bathrooms. Many upgrades in home including granite countertops in kitchen and coffee bar, granite bar top, hardwood floors in dinning room and luxury vinyl plank in LR! The layout in the home is an open concept with split bedrooms for privacy! There's a nice covered front porch to sit and watch kids play at the park directly across the street! The back also has a screened in back porch! Many opportunities to watch the sun rise and set. This amazing community offers a WATERPARK and multiple pools as well as fishing ponds, multiple parks, a skate ramp, basket ball court, soccer fields, a workout facility and community events all included with the HOA. Lake Lewisville is just minutes away as well as an easy commute to Denton, Little Elm and Frisco. Don't miss out on this amazing opportunity to own a home this inviting community.
Location
State TX
County Denton
Community Community Pool, Curbs, Park, Playground, Pool, Other
Direction From Denton go 380 to Crossroads, L on Fishtrap, through stop sign, R on Prospect L on Rodgers Lane. House is 4th house on the Left.
Rooms
Dining Room 1
Interior
Interior Features Cable TV Available, Granite Counters, High Speed Internet Available, Open Floorplan, Pantry, Walk-In Closet(s)
Heating Central
Cooling Ceiling Fan(s), Central Air, Electric
Flooring Bamboo, Carpet, Ceramic Tile, Luxury Vinyl Plank
Fireplaces Number 1
Fireplaces Type Family Room, Gas, Gas Starter
Appliance Dishwasher, Disposal, Gas Cooktop, Gas Oven, Microwave
Heat Source Central
Laundry Utility Room
Exterior
Garage Spaces 2.0
Fence Back Yard
Community Features Community Pool, Curbs, Park, Playground, Pool, Other
Utilities Available All Weather Road, City Sewer, City Water, Electricity Connected, Individual Gas Meter, Individual Water Meter, Sidewalk, Underground Utilities
Roof Type Composition
Garage Yes
Building
Lot Description Few Trees, Landscaped, Park View, Sprinkler System, Subdivision
Story One
Foundation Slab
Structure Type Siding
Schools
School District Aubrey Isd
Others
Restrictions Deed
Ownership Y & S Real Estate, LLC
Acceptable Financing Cash, Conventional, FHA, VA Loan
Listing Terms Cash, Conventional, FHA, VA Loan
Financing Cash
Read Less Info
Want to know what your home might be worth? Contact us for a FREE valuation!

Our team is ready to help you sell your home for the highest possible price ASAP

©2025 North Texas Real Estate Information Systems.
Bought with Sarah Gunnip • Century 21 Mike Bowman, Inc.
“My job is to find and attract mastery-based agents to the office, protect the culture, and make sure everyone is happy! ”





