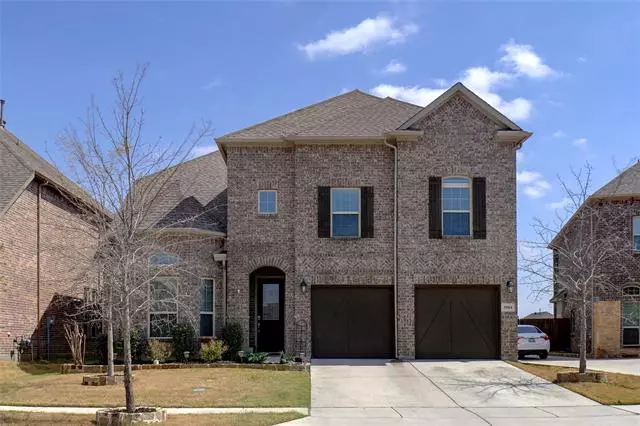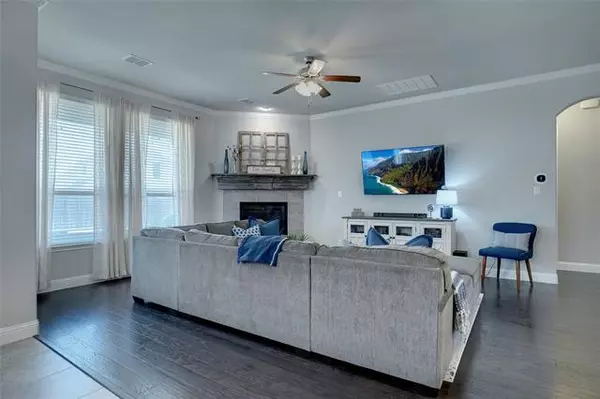$499,500
For more information regarding the value of a property, please contact us for a free consultation.
4 Beds
3 Baths
3,130 SqFt
SOLD DATE : 05/18/2022
Key Details
Property Type Single Family Home
Sub Type Single Family Residence
Listing Status Sold
Purchase Type For Sale
Square Footage 3,130 sqft
Price per Sqft $159
Subdivision Cambridge Place
MLS Listing ID 20022370
Sold Date 05/18/22
Style Traditional
Bedrooms 4
Full Baths 2
Half Baths 1
HOA Fees $58/ann
HOA Y/N Mandatory
Year Built 2017
Annual Tax Amount $9,825
Lot Size 6,272 Sqft
Acres 0.144
Property Description
Come see this like new immaculate, one owner home! Light, bright open floorplan. Nicely appointed kitchen with stainless steel appliances, large island and granite countertops makes entertaining a snap! 4 bedrooms or use downstairs large office (with closet) as a 5th bedroom or playroom. HUGE game-room, that is sure to please. TONS of storage...3 attic areas, large garage, big master bedroom and closet to name a few. Large covered patio to escape the Texas heat and enjoy your favorite beverage while cooking out. Great central location between Dallas & Fort Worth as well as schools, restaurants, shopping, DFW airport and the Cottonbelt Trail which is within a couple of blocks (same neighborhood) and offers miles of exercise and tons of fun! Bring your pickiest buyers because this one won't last long! Must see to appreciate. MULTIPLE OFFERS RECEIVED...Offer deadline is Tuesday, April 5th at 3:00 P.M.
Location
State TX
County Tarrant
Direction Use GPS
Rooms
Dining Room 1
Interior
Interior Features Cable TV Available, Decorative Lighting, Flat Screen Wiring, High Speed Internet Available, Kitchen Island, Open Floorplan, Pantry, Sound System Wiring, Walk-In Closet(s), Wired for Data
Heating Central, Natural Gas, Zoned
Cooling Ceiling Fan(s), Central Air, Electric, Zoned
Flooring Carpet, Ceramic Tile, Wood
Fireplaces Number 1
Fireplaces Type Gas Logs, Living Room
Appliance Dishwasher, Disposal, Electric Oven, Gas Cooktop, Gas Water Heater, Microwave, Tankless Water Heater, Vented Exhaust Fan
Heat Source Central, Natural Gas, Zoned
Laundry Electric Dryer Hookup, Utility Room, Full Size W/D Area, Washer Hookup
Exterior
Exterior Feature Covered Patio/Porch, Rain Gutters
Garage Spaces 2.0
Fence Wood
Utilities Available City Sewer, City Water, Concrete, Curbs, Sidewalk, Underground Utilities
Roof Type Composition
Garage Yes
Building
Lot Description Few Trees, Interior Lot, Landscaped, Lrg. Backyard Grass, Sprinkler System, Subdivision
Story Two
Foundation Slab
Structure Type Brick
Schools
School District Birdville Isd
Others
Ownership Timothy J. & Ashley A. Culberson
Acceptable Financing Cash, Conventional
Listing Terms Cash, Conventional
Financing VA
Special Listing Condition Agent Related to Owner, Survey Available
Read Less Info
Want to know what your home might be worth? Contact us for a FREE valuation!

Our team is ready to help you sell your home for the highest possible price ASAP

©2025 North Texas Real Estate Information Systems.
Bought with Eric Hinton • Century 21 Judge Fite
“My job is to find and attract mastery-based agents to the office, protect the culture, and make sure everyone is happy! ”





