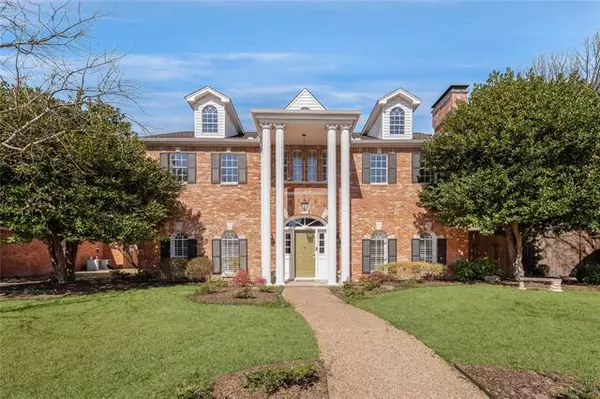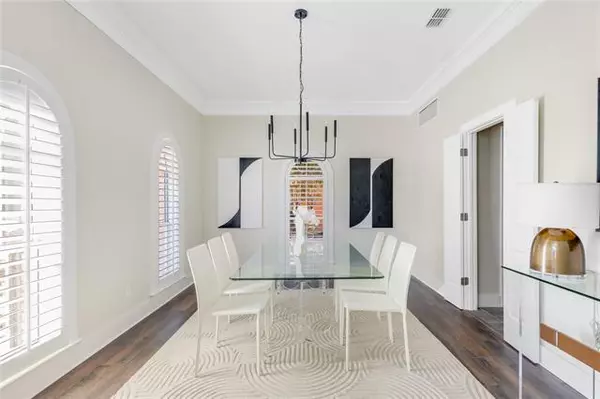$794,900
For more information regarding the value of a property, please contact us for a free consultation.
4 Beds
5 Baths
3,321 SqFt
SOLD DATE : 04/14/2022
Key Details
Property Type Single Family Home
Sub Type Single Family Residence
Listing Status Sold
Purchase Type For Sale
Square Footage 3,321 sqft
Price per Sqft $239
Subdivision Whiffletree V
MLS Listing ID 20007765
Sold Date 04/14/22
Style Colonial
Bedrooms 4
Full Baths 3
Half Baths 2
HOA Y/N Voluntary
Year Built 1985
Lot Dimensions 69x119x92x118
Property Description
Custom-built single-owner Colonial style home in Plano's beloved Whiffletree neighborhood. A rarity in so many ways- from its architectural style, a traditional AGA cooker in claret red, downstairs made for entertaining with beautiful flow, modern-styled kitchen with all new cabinets open to the great room overlooking the pool & yard, hard-surface flooring throughout, 2 half baths, one perfect for pool guests, a large 3-car garage with electric charger & space for tools, storage, a workshop & more. Upstairs- tray ceilings outfit the large master bedroom & includes an updated master bath with two separate closets. Second & third bedroom are separated by an updated bath, & fourth bedroom includes en-suite with shower. The backyard is everything you've been looking for- a covered patio, beautiful pool & spa, and large grassy area for play & pets. Great care was taken in the restoration of this home after the 2021 February winter storm. Tankless WH(2)(2021) HVAC(1)(2021) Roof(2019)
Location
State TX
County Collin
Direction From Legacy Drive, go North on Marchman Way and turn East on Riley Drive. House will be on your left.
Rooms
Dining Room 2
Interior
Interior Features Built-in Features, Built-in Wine Cooler, Chandelier, Decorative Lighting, Double Vanity, Eat-in Kitchen, Kitchen Island, Loft, Natural Woodwork, Open Floorplan, Paneling, Pantry, Walk-In Closet(s), Wet Bar
Heating Central, Fireplace(s)
Cooling Ceiling Fan(s), Central Air
Flooring Hardwood, Tile
Fireplaces Number 2
Fireplaces Type Brick, Gas, Gas Logs, Great Room, Living Room
Appliance Commercial Grade Range, Dishwasher, Disposal, Gas Oven, Gas Range, Plumbed For Gas in Kitchen, Tankless Water Heater
Heat Source Central, Fireplace(s)
Laundry Electric Dryer Hookup, Gas Dryer Hookup, Utility Room, Full Size W/D Area
Exterior
Exterior Feature Covered Patio/Porch, Rain Gutters, Private Yard
Garage Spaces 3.0
Fence Privacy, Wood
Pool In Ground, Outdoor Pool, Pool/Spa Combo
Utilities Available Alley, City Sewer, City Water, Curbs, Electricity Connected, Individual Gas Meter, Individual Water Meter, Sidewalk, Underground Utilities
Roof Type Composition
Garage Yes
Private Pool 1
Building
Lot Description Few Trees, Interior Lot, Landscaped, Level, Subdivision
Story Two
Foundation Slab
Structure Type Brick
Schools
High Schools Plano Senior
School District Plano Isd
Others
Ownership See Agent
Acceptable Financing Cash, Conventional
Listing Terms Cash, Conventional
Financing Conventional
Read Less Info
Want to know what your home might be worth? Contact us for a FREE valuation!

Our team is ready to help you sell your home for the highest possible price ASAP

©2025 North Texas Real Estate Information Systems.
Bought with Cassandra Homer • Cassandra & Co.
“My job is to find and attract mastery-based agents to the office, protect the culture, and make sure everyone is happy! ”





