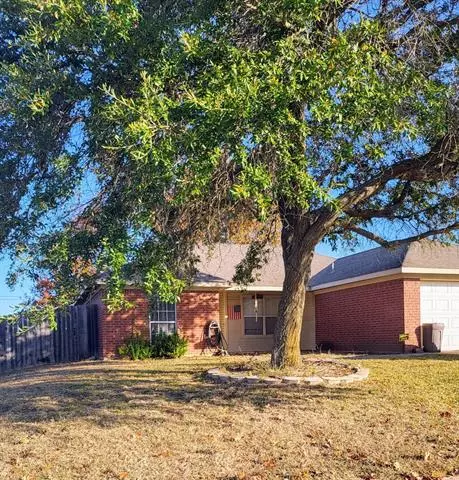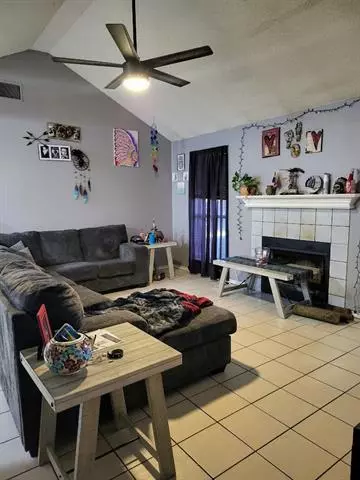$240,000
For more information regarding the value of a property, please contact us for a free consultation.
3 Beds
2 Baths
1,344 SqFt
SOLD DATE : 12/20/2021
Key Details
Property Type Single Family Home
Sub Type Single Family Residence
Listing Status Sold
Purchase Type For Sale
Square Footage 1,344 sqft
Price per Sqft $178
Subdivision Park Place 6Th
MLS Listing ID 14721368
Sold Date 12/20/21
Style Traditional
Bedrooms 3
Full Baths 2
HOA Y/N None
Total Fin. Sqft 1344
Year Built 1996
Annual Tax Amount $4,447
Lot Size 7,143 Sqft
Acres 0.164
Property Description
Multiple Offers highest and best due 12-08 @ 5PM. Great size house for just starting out or looking to downsize and great location too...close to Hwy 67 & Hwy 287. This home features a nice big living room with vaulted ceilings and a wbfp. You will appreciate the low maintenance ceramic tile and vinyl flooring throughout the house and the split bedroom arrangement. Within walking distance to the neighborhood elementary school and just a quick drive to town and all the new stores Midlothian has to offer! Updates include: recent paint inside, ceiling fans, dishwasher, vinyl flooring in all of the bedrooms. Listing Agent is related to sellers.
Location
State TX
County Ellis
Direction From 287 exit Midlothian Pkwy and keep right, merge onto N Midlothian Pkwy. Turn right on Mockingbird Ln. Turn right on Boardwalk and take the first left on Connecticut. House will be on your left. No SOP
Rooms
Dining Room 1
Interior
Interior Features Decorative Lighting, High Speed Internet Available, Vaulted Ceiling(s)
Heating Central, Electric
Cooling Ceiling Fan(s), Central Air, Electric
Flooring Ceramic Tile, Luxury Vinyl Plank
Fireplaces Number 1
Fireplaces Type Wood Burning
Appliance Dishwasher, Disposal, Electric Range, Plumbed for Ice Maker, Refrigerator, Electric Water Heater
Heat Source Central, Electric
Laundry Electric Dryer Hookup, Full Size W/D Area, Washer Hookup
Exterior
Exterior Feature Covered Patio/Porch
Garage Spaces 2.0
Fence Wood
Utilities Available City Sewer, City Water
Roof Type Composition
Garage Yes
Building
Lot Description Interior Lot, Landscaped, Lrg. Backyard Grass
Story One
Foundation Slab
Structure Type Brick,Wood
Schools
Elementary Schools Baxter
Middle Schools Walnut Grove
High Schools Midlothian
School District Midlothian Isd
Others
Ownership Gary & Sandra Bishop
Acceptable Financing Cash, Conventional, FHA, USDA Loan, VA Loan
Listing Terms Cash, Conventional, FHA, USDA Loan, VA Loan
Financing Cash
Read Less Info
Want to know what your home might be worth? Contact us for a FREE valuation!

Our team is ready to help you sell your home for the highest possible price ASAP

©2025 North Texas Real Estate Information Systems.
Bought with Chase Bray • Bray Real Estate Group
“My job is to find and attract mastery-based agents to the office, protect the culture, and make sure everyone is happy! ”





