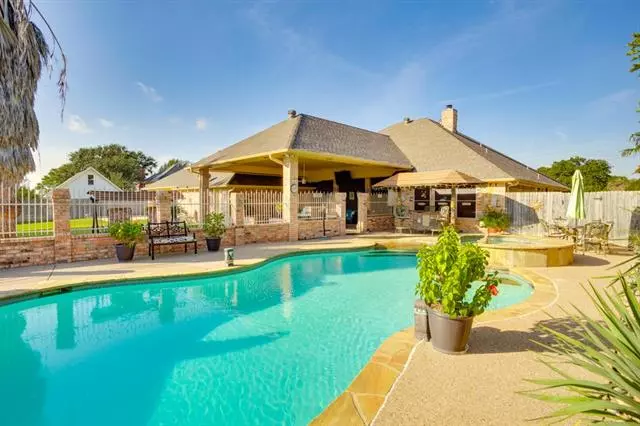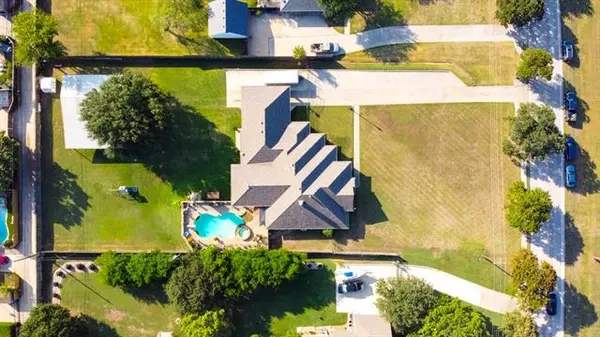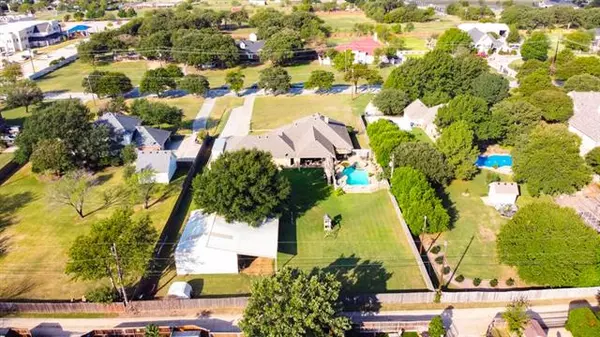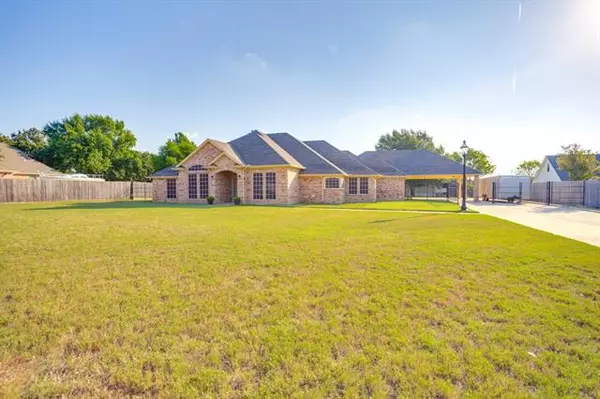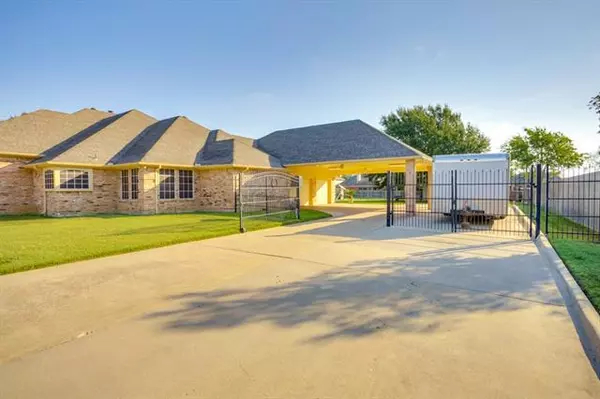$690,000
For more information regarding the value of a property, please contact us for a free consultation.
3 Beds
3 Baths
3,097 SqFt
SOLD DATE : 12/07/2021
Key Details
Property Type Single Family Home
Sub Type Single Family Residence
Listing Status Sold
Purchase Type For Sale
Square Footage 3,097 sqft
Price per Sqft $222
Subdivision Ashley-Alden Add
MLS Listing ID 14694791
Sold Date 12/07/21
Style Ranch
Bedrooms 3
Full Baths 2
Half Baths 1
HOA Y/N None
Total Fin. Sqft 3097
Year Built 1994
Annual Tax Amount $9,362
Lot Size 1.068 Acres
Acres 1.068
Lot Dimensions 146 x 320
Property Description
SHOWINGS START FRIDAY, 10-22. Pool, shop & an acre are the highlights of this property in Keller. This home has every room you need including a flex-room (workout, office, craft), media room, enclosed porch with AC for the gameroom, & spacious bedrooms. The kitchen has great counter space, an island, and a new LG microwave, oven & dishwasher. The Jenn-Aire cooktop has 4 burners plus a grill & downdraft. Enjoy hanging with your friends & family in the backyard that includes a diving pool, hot tub & 23x23 covered patio. If you have toys, there's room for those in the 30x40 shop with electric in the back that also has a covered area. 3 car garage plus huge carport & RV hookups. Fully decked attic for storage.
Location
State TX
County Tarrant
Direction GPS friendly. From North Tarrant Parkway (between Rufe Snow and 377), head north on Willis Lane. Home is on the right.
Rooms
Dining Room 1
Interior
Interior Features Cable TV Available, High Speed Internet Available, Vaulted Ceiling(s)
Heating Central, Electric, Zoned
Cooling Ceiling Fan(s), Central Air, Electric, Zoned
Flooring Carpet, Ceramic Tile, Wood
Fireplaces Number 1
Fireplaces Type Wood Burning
Appliance Dishwasher, Disposal, Electric Cooktop, Electric Oven, Indoor Grill, Microwave, Plumbed for Ice Maker, Vented Exhaust Fan
Heat Source Central, Electric, Zoned
Laundry Electric Dryer Hookup, Full Size W/D Area, Laundry Chute, Washer Hookup
Exterior
Exterior Feature Covered Patio/Porch, Rain Gutters, Private Yard, RV/Boat Parking, Storage
Garage Spaces 3.0
Carport Spaces 4
Fence Metal, Wood
Pool Diving Board, Fenced, Gunite, Heated, In Ground, Pool/Spa Combo, Water Feature
Utilities Available All Weather Road, Asphalt, City Sewer, City Water, Curbs, Individual Water Meter, Overhead Utilities
Roof Type Composition
Garage Yes
Private Pool 1
Building
Lot Description Few Trees, Interior Lot, Landscaped, Lrg. Backyard Grass
Story One
Foundation Slab
Structure Type Brick,Siding,Steel Siding,Wood
Schools
Elementary Schools Willislane
Middle Schools Indian Springs
High Schools Keller
School District Keller Isd
Others
Ownership Lloyd Mitchell
Acceptable Financing Cash, Conventional, FHA, VA Loan
Listing Terms Cash, Conventional, FHA, VA Loan
Financing Conventional
Special Listing Condition Aerial Photo, Utility Easement
Read Less Info
Want to know what your home might be worth? Contact us for a FREE valuation!

Our team is ready to help you sell your home for the highest possible price ASAP

©2025 North Texas Real Estate Information Systems.
Bought with Tanna Pendleton • Northbrook Realty Group
“My job is to find and attract mastery-based agents to the office, protect the culture, and make sure everyone is happy! ”
