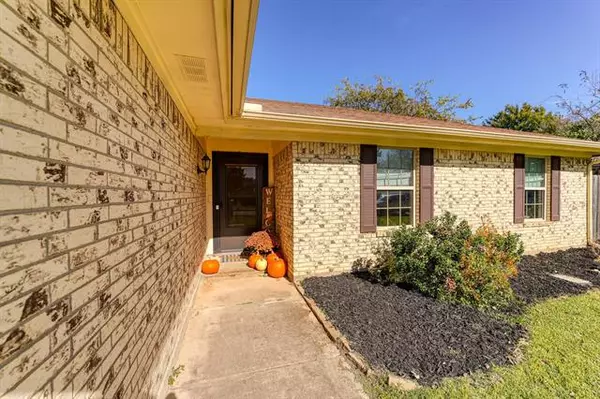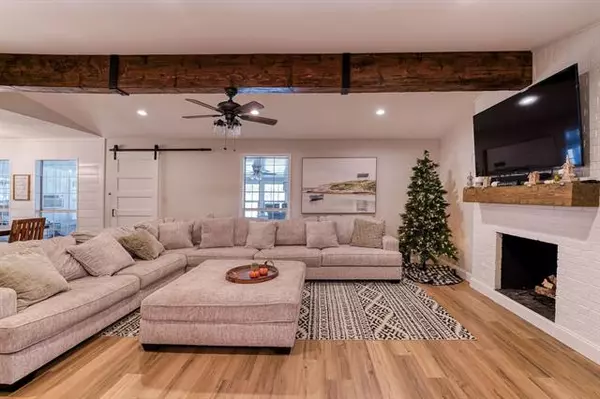$364,900
For more information regarding the value of a property, please contact us for a free consultation.
3 Beds
2 Baths
1,586 SqFt
SOLD DATE : 11/24/2021
Key Details
Property Type Single Family Home
Sub Type Single Family Residence
Listing Status Sold
Purchase Type For Sale
Square Footage 1,586 sqft
Price per Sqft $230
Subdivision Glenann Add
MLS Listing ID 14709326
Sold Date 11/24/21
Bedrooms 3
Full Baths 2
HOA Y/N None
Total Fin. Sqft 1586
Year Built 1977
Annual Tax Amount $6,090
Lot Size 9,408 Sqft
Acres 0.216
Property Description
**Offer Deadline 12pm Nov.16th** Beautifully remodeled home with designer farmhouse inspired touches throughout. Full interior repaint in neutral tones featuring shiplap, custom wood beam and mantle. New luxury vinyl plank throughout. The kitchen is fully remodeled with custom cabinets, brand new black stainless appliances, backsplash, granite counters and ample prep space. The spacious master bedroom has a full bath with designer tile, oversized soaking tub and wall jets. Sitting area in master with door that leads to backyard. Relax in the fully enclosed sunroom, offering an add'l 324 sqft of year round living space. Great sized private yard with pool, side yard and trees.
Location
State TX
County Tarrant
Direction Cross streets are Amundson and Main
Rooms
Dining Room 1
Interior
Interior Features Cable TV Available, Decorative Lighting, Flat Screen Wiring, High Speed Internet Available, Vaulted Ceiling(s)
Heating Central, Electric
Cooling Attic Fan, Ceiling Fan(s), Central Air, Electric
Flooring Luxury Vinyl Plank
Fireplaces Number 1
Fireplaces Type Wood Burning
Appliance Dishwasher, Disposal, Electric Cooktop, Electric Range, Plumbed for Ice Maker, Refrigerator, Tankless Water Heater, Electric Water Heater
Heat Source Central, Electric
Exterior
Exterior Feature Rain Gutters
Garage Spaces 2.0
Fence Wood
Pool In Ground, Pool Sweep, Vinyl
Utilities Available City Sewer, City Water, Underground Utilities
Roof Type Composition
Garage Yes
Private Pool 1
Building
Lot Description Few Trees, Sprinkler System
Story One
Foundation Slab
Structure Type Brick
Schools
Elementary Schools Walkercrk
Middle Schools Smithfield
High Schools Birdville
School District Birdville Isd
Others
Restrictions None
Ownership See Tax
Acceptable Financing Cash, Conventional, FHA, VA Loan
Listing Terms Cash, Conventional, FHA, VA Loan
Financing Cash
Read Less Info
Want to know what your home might be worth? Contact us for a FREE valuation!

Our team is ready to help you sell your home for the highest possible price ASAP

©2025 North Texas Real Estate Information Systems.
Bought with Gina Whitcher • The Property Shop
“My job is to find and attract mastery-based agents to the office, protect the culture, and make sure everyone is happy! ”





