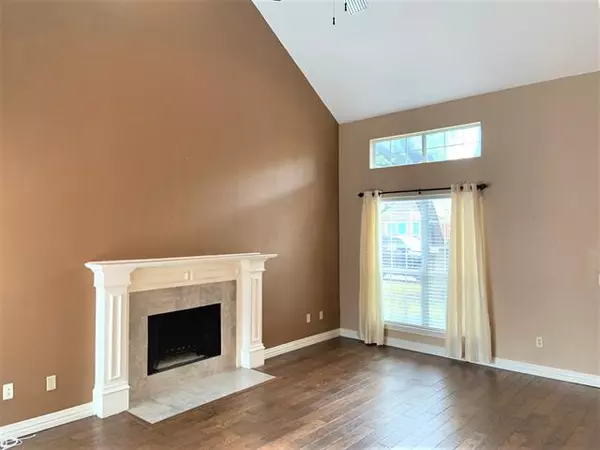$299,900
For more information regarding the value of a property, please contact us for a free consultation.
2 Beds
3 Baths
1,590 SqFt
SOLD DATE : 07/27/2021
Key Details
Property Type Condo
Sub Type Condominium
Listing Status Sold
Purchase Type For Sale
Square Footage 1,590 sqft
Price per Sqft $188
Subdivision Preston Village Addition
MLS Listing ID 14582398
Sold Date 07/27/21
Style Traditional
Bedrooms 2
Full Baths 2
Half Baths 1
HOA Fees $275/mo
HOA Y/N Mandatory
Total Fin. Sqft 1590
Year Built 1985
Lot Size 5,662 Sqft
Acres 0.13
Lot Dimensions 40x144
Property Description
LOW-MAINTENANCE LIVING IN QUIET, WELL-KEPT TOWNHOME COMMUNITY LOCATED IN PRIME NORTH DALLAS LOCATION CLOSE TO PRESTON & FRANKFORD ROADS, & GEORGE BUSH & DALLAS NORTH TOLLWAYS. TILED ENTRY OPENS TO FAMILY ROOM WITH AIRY, VAULTED CEILINGS & WOOD FLOORS. EAT-IN KITCHEN HAS WHITE CABINETRY, UPDATED APPLIANCES, TILED FLOORS, & UTILITY CLOSET. DINING ROOM RIGHT OFF KITCHEN & FAMILY ROOM PERFECT FOR ENTERTAINING & ALL AREAS OVERLOOK OPEN COURTYARD PATIO. MASTER SUITE DOWN, UPDATED BATH HAS TILED FLOORS & SHOWER-TUB SURROUND, & PLUMBING FIXTURES. SPACIOUS BEDROOM TWO UP WITH DUAL CLOSETS & UPDATED ENSUITE BATH. LARGE, OPEN PATIO, 2-CAR REAR GARAGE, 3RD CAR PAD, UPDATED INTERIOR PAINT. AMENITY-RICH HOA, DETAILS BELOW.
Location
State TX
County Collin
Community Club House, Community Pool, Community Sprinkler, Greenbelt, Spa
Direction ***TYPE 6016 RICHWATER IN YOUR GPS, UNIT IS ACROSS THE STREET.***FROM PRESTON & FRANKFORD, GO SOUTH ON FRANKFORD, THEN RIGHT ON RICHWATER. AT THE FIRST STOP SIGN, GO STRAIGHT STAYING ON RICHWATER TO 2ND TO LAST TOWNHOME ON THE RIGHT BEFORE THE ELEMENTARY SCHOOL; SIGN IN FRONT YARD.
Rooms
Dining Room 2
Interior
Interior Features Cable TV Available, Decorative Lighting, High Speed Internet Available, Loft, Vaulted Ceiling(s)
Heating Central, Electric
Cooling Central Air, Electric
Flooring Carpet, Ceramic Tile, Wood
Fireplaces Number 1
Fireplaces Type Brick, Metal, Wood Burning
Appliance Dishwasher, Disposal, Electric Range, Microwave, Plumbed for Ice Maker, Vented Exhaust Fan, Electric Water Heater
Heat Source Central, Electric
Laundry Electric Dryer Hookup, Full Size W/D Area, Washer Hookup
Exterior
Exterior Feature Rain Gutters
Garage Spaces 2.0
Fence Wood
Community Features Club House, Community Pool, Community Sprinkler, Greenbelt, Spa
Utilities Available Alley, City Sewer, City Water, Concrete, Curbs, Individual Gas Meter, Individual Water Meter, Sidewalk, Underground Utilities
Roof Type Composition
Garage Yes
Building
Lot Description Few Trees, Interior Lot, Landscaped, No Backyard Grass, Sprinkler System, Subdivision
Story Two
Foundation Slab
Structure Type Brick,Siding
Schools
Elementary Schools Haggar
Middle Schools Frankford
High Schools Plano West
School District Plano Isd
Others
Restrictions Deed
Ownership SEE LISTING AGENT
Acceptable Financing Cash, Conventional, FHA, VA Loan
Listing Terms Cash, Conventional, FHA, VA Loan
Financing Cash
Read Less Info
Want to know what your home might be worth? Contact us for a FREE valuation!

Our team is ready to help you sell your home for the highest possible price ASAP

©2025 North Texas Real Estate Information Systems.
Bought with Mauricio Mazuera • RE/MAX DFW Associates
“My job is to find and attract mastery-based agents to the office, protect the culture, and make sure everyone is happy! ”





