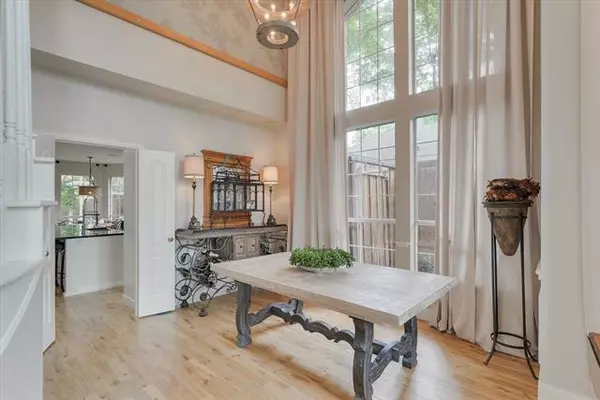$495,000
For more information regarding the value of a property, please contact us for a free consultation.
4 Beds
4 Baths
3,091 SqFt
SOLD DATE : 07/07/2021
Key Details
Property Type Single Family Home
Sub Type Single Family Residence
Listing Status Sold
Purchase Type For Sale
Square Footage 3,091 sqft
Price per Sqft $160
Subdivision Staton Oak Estates
MLS Listing ID 14574159
Sold Date 07/07/21
Style Traditional
Bedrooms 4
Full Baths 3
Half Baths 1
HOA Fees $35/ann
HOA Y/N Mandatory
Total Fin. Sqft 3091
Year Built 1998
Annual Tax Amount $8,570
Lot Size 7,143 Sqft
Acres 0.164
Property Description
**MULTIPLE OFFERS BEST AND FINAL DUE MONDAY at 8 a.m. **Location!Gorgeous updated 4 bedroom home in the highly sought after Flower Mound Neighborhood of Staton Oak Estates! Impressive grand entry welcomes you into open dining&living room area complimented by a beautiful curved staircase. Light hardwood floors, designer lighting fixtures &updated paint colors throughout. Large open family plus kitchen complete with SS appliances, island, gas cooktop, and quartz countertops.Master bedroom on main floor with UPDATED master bathroom offers his& hers sinks, frameless shower, freestanding tub& walk in closet. 3 bdrms upstairs&living area. Peaceful covered patio in backyard. Close to hiking trails!Exemplary schools!
Location
State TX
County Denton
Community Community Sprinkler, Greenbelt
Direction 1171 West, Left on Firewheel, Right on Milford, Left on Seaton, House is on the right
Rooms
Dining Room 2
Interior
Interior Features Cable TV Available, Central Vacuum, Decorative Lighting, Paneling, Smart Home System, Sound System Wiring, Vaulted Ceiling(s), Wainscoting
Heating Central, Natural Gas
Cooling Attic Fan, Ceiling Fan(s), Central Air, Gas
Flooring Brick/Adobe, Marble, Wood
Fireplaces Number 1
Fireplaces Type Brick, Gas Starter, Wood Burning
Equipment Satellite Dish
Appliance Commercial Grade Range, Commercial Grade Vent, Convection Oven, Dishwasher, Disposal, Electric Oven, Electric Range, Gas Cooktop, Microwave, Plumbed For Gas in Kitchen, Plumbed for Ice Maker, Vented Exhaust Fan, Gas Water Heater
Heat Source Central, Natural Gas
Exterior
Exterior Feature Covered Patio/Porch, Rain Gutters, Storm Cellar
Garage Spaces 2.0
Fence Wood
Community Features Community Sprinkler, Greenbelt
Utilities Available City Sewer, City Water, Individual Gas Meter, Individual Water Meter, Sidewalk, Underground Utilities
Roof Type Composition
Garage Yes
Building
Lot Description Adjacent to Greenbelt, Few Trees, Subdivision
Story Two
Foundation Slab
Structure Type Brick
Schools
Elementary Schools Forest Vista
Middle Schools Forestwood
High Schools Flower Mound
School District Lewisville Isd
Others
Ownership Sirva Relocation, LLC
Financing Conventional
Read Less Info
Want to know what your home might be worth? Contact us for a FREE valuation!

Our team is ready to help you sell your home for the highest possible price ASAP

©2025 North Texas Real Estate Information Systems.
Bought with Kathy Davenport • JPAR Flower Mound
“My job is to find and attract mastery-based agents to the office, protect the culture, and make sure everyone is happy! ”





