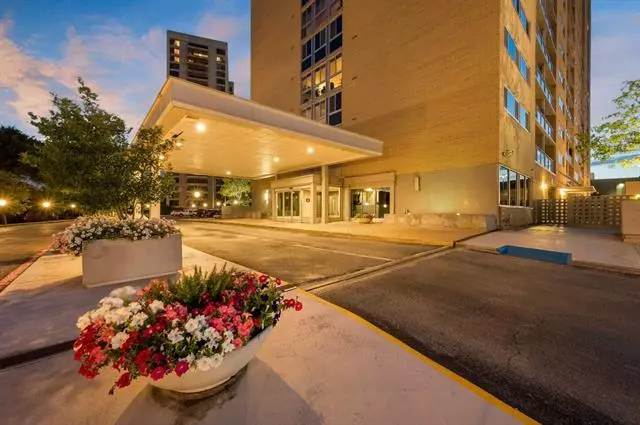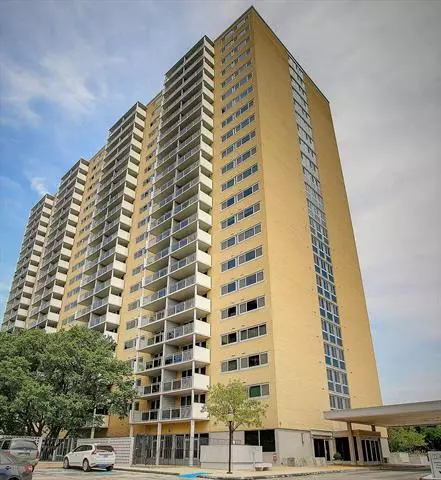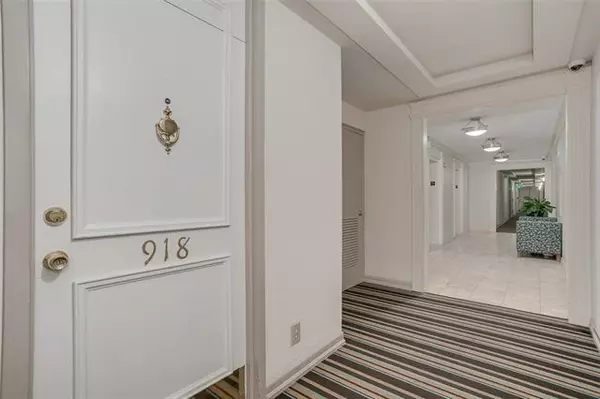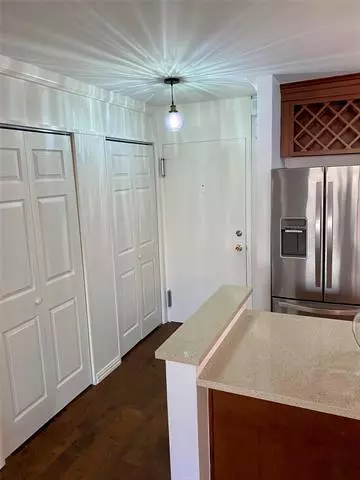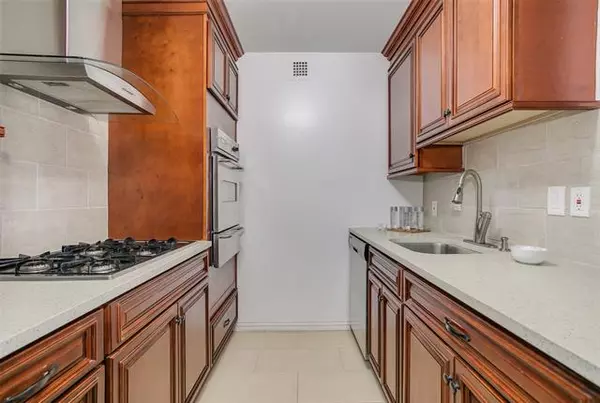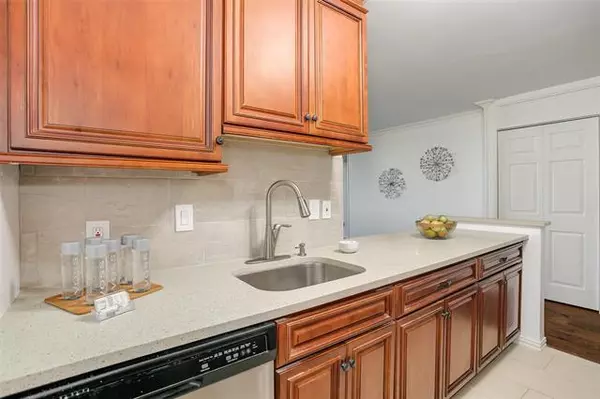$274,900
For more information regarding the value of a property, please contact us for a free consultation.
2 Beds
2 Baths
1,131 SqFt
SOLD DATE : 06/01/2021
Key Details
Property Type Condo
Sub Type Condominium
Listing Status Sold
Purchase Type For Sale
Square Footage 1,131 sqft
Price per Sqft $243
Subdivision Twenty-One Turtle Creek Condos
MLS Listing ID 14556124
Sold Date 06/01/21
Style Contemporary/Modern,Mid-Century Modern
Bedrooms 2
Full Baths 2
HOA Fees $841/mo
HOA Y/N Mandatory
Total Fin. Sqft 1131
Year Built 1963
Annual Tax Amount $7,080
Lot Size 3.159 Acres
Acres 3.159
Property Description
Freshly Remodeled 2 BR 2 BA Condo. Large balcony with sweeping views over Highland Park Turtle Creek. Hardwood floors and large closets throughout. Very light, bright, airy, Crown Moldings and 6 panel doors. New custom open kitchen with quartz counters, Cherry cabs, SS Appliances, and Oversized vent hood. The second bedroom could serve double duty as a guest bedroom and office. bedroom closets custom organized. Bathrooms are remodeled and well appointed. Plantation shutters on both bedrooms. A perfect Opportunity to own in an Iconic Building. HOA dues include all utilities and valet parking. Building amenities include: pool, spa, fitness center, private park and more.
Location
State TX
County Dallas
Community Club House, Community Dock, Common Elevator, Community Pool, Community Sprinkler, Laundry, Sauna, Spa
Direction Heading North on Turtle Creek Blvd from Lemmon Ave cross over Blackburn Street, the subject property is the 3rd high rise building on the left.
Rooms
Dining Room 1
Interior
Interior Features Cable TV Available, Decorative Lighting, High Speed Internet Available
Heating Central, Natural Gas
Cooling Central Air, Electric
Flooring Marble, Wood
Appliance Dishwasher, Disposal, Gas Cooktop, Gas Oven, Plumbed For Gas in Kitchen, Plumbed for Ice Maker, Refrigerator, Vented Exhaust Fan, Gas Water Heater
Heat Source Central, Natural Gas
Exterior
Exterior Feature Balcony
Garage Spaces 2.0
Pool Fenced, Gunite, In Ground, Separate Spa/Hot Tub
Community Features Club House, Community Dock, Common Elevator, Community Pool, Community Sprinkler, Laundry, Sauna, Spa
Utilities Available All Weather Road, City Sewer, City Water, Community Mailbox, Concrete, Curbs, Master Gas Meter, Sidewalk
Roof Type Tar/Gravel
Garage Yes
Private Pool 1
Building
Lot Description Acreage, Corner Lot, Greenbelt, Landscaped, Many Trees, Park View
Story One
Foundation Combination
Structure Type Brick,Concrete
Schools
Elementary Schools Milam
Middle Schools Spence
High Schools North Dallas
School District Dallas Isd
Others
Restrictions Animals,No Livestock,No Mobile Home,No Smoking,No Waterbeds,Pet Restrictions
Ownership See Agent
Acceptable Financing Cash, Conventional, VA Loan
Listing Terms Cash, Conventional, VA Loan
Financing Cash
Read Less Info
Want to know what your home might be worth? Contact us for a FREE valuation!

Our team is ready to help you sell your home for the highest possible price ASAP

©2025 North Texas Real Estate Information Systems.
Bought with Non-Mls Member • NON MLS
“My job is to find and attract mastery-based agents to the office, protect the culture, and make sure everyone is happy! ”
