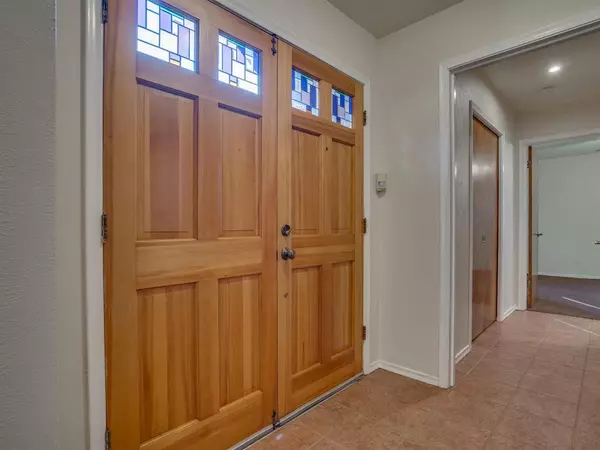$300,000
For more information regarding the value of a property, please contact us for a free consultation.
4 Beds
2 Baths
2,605 SqFt
SOLD DATE : 06/02/2021
Key Details
Property Type Single Family Home
Sub Type Single Family Residence
Listing Status Sold
Purchase Type For Sale
Square Footage 2,605 sqft
Price per Sqft $115
Subdivision Wynnewood Hills Rev
MLS Listing ID 14559544
Sold Date 06/02/21
Style Traditional
Bedrooms 4
Full Baths 2
HOA Y/N None
Total Fin. Sqft 2605
Year Built 1966
Annual Tax Amount $4,988
Lot Size 10,410 Sqft
Acres 0.239
Property Description
NOT for rent!!! This charmer is on one of the best streets in Wynnewood Hills! Dramatically open & large family room with a contemporary-styled fireplace, accent side & skylight windows, overlooks the lush backyard, Koi pond & greenhouse. Recent updates include: New Zoned HVAC System, installed 4-29-21 (10 yr warranty); 200 amp panel box with surge protector, installed 2-5-21. Updated Kitchen with granite counters, undermount sink, stainless steel appliances, gas range & spacesaver microwave. Downstairs Master has updated bath, with contemporary cabinets, granite & frameless glass shower! Formal living & dining rooms could be a study. Gameroom! 3 bedrooms upstairs, with one that could be used as a 2nd master.
Location
State TX
County Dallas
Direction From Hwy 67 & Hampton Road: South on Hampton Road; Left on Red Bird Lane; Pass the Golf Club; Left on Trinidad Drive; First home on the Left...2025 Trinidad Drive!
Rooms
Dining Room 2
Interior
Interior Features Cable TV Available, Decorative Lighting, High Speed Internet Available, Paneling, Vaulted Ceiling(s), Wainscoting
Heating Central, Natural Gas, Zoned
Cooling Ceiling Fan(s), Central Air, Electric, Zoned
Flooring Carpet, Ceramic Tile, Parquet, Vinyl
Fireplaces Number 1
Fireplaces Type Wood Burning
Appliance Dishwasher, Disposal, Gas Range, Microwave, Plumbed For Gas in Kitchen, Plumbed for Ice Maker
Heat Source Central, Natural Gas, Zoned
Laundry Electric Dryer Hookup, Full Size W/D Area, Gas Dryer Hookup, Washer Hookup
Exterior
Exterior Feature Covered Patio/Porch, Garden(s), Rain Gutters
Fence Wood
Utilities Available Alley, City Sewer, City Water, Concrete, Curbs, Individual Gas Meter, Individual Water Meter, Sidewalk
Roof Type Composition
Garage No
Building
Lot Description Few Trees, Interior Lot, Landscaped, Sprinkler System, Subdivision
Story Two
Foundation Slab
Level or Stories Two
Structure Type Brick
Schools
Elementary Schools Turneradel
Middle Schools Atwell
High Schools Carter
School District Dallas Isd
Others
Ownership Estate of...ask agent!
Financing Conventional
Read Less Info
Want to know what your home might be worth? Contact us for a FREE valuation!

Our team is ready to help you sell your home for the highest possible price ASAP

©2025 North Texas Real Estate Information Systems.
Bought with Bradley Crelia • Keller Williams Realty DPR
“My job is to find and attract mastery-based agents to the office, protect the culture, and make sure everyone is happy! ”





