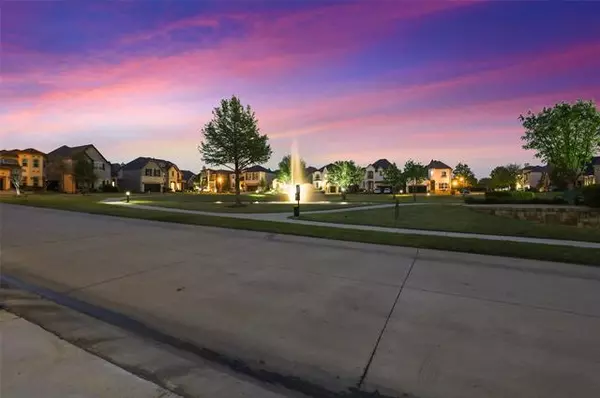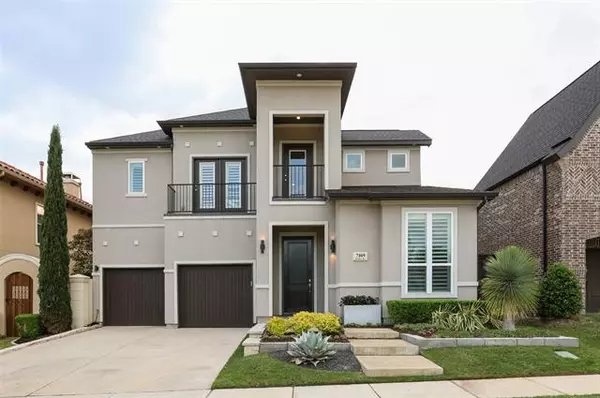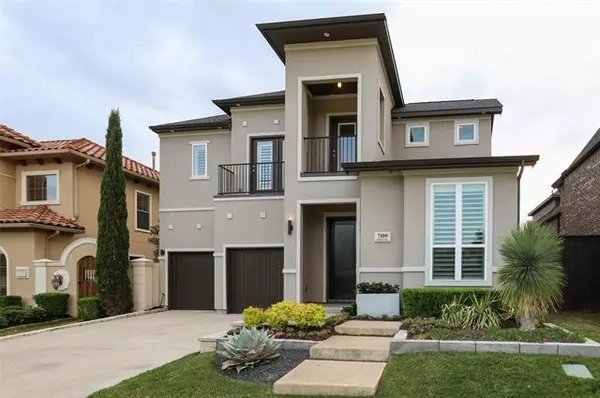$900,000
For more information regarding the value of a property, please contact us for a free consultation.
4 Beds
5 Baths
3,655 SqFt
SOLD DATE : 05/18/2021
Key Details
Property Type Single Family Home
Sub Type Single Family Residence
Listing Status Sold
Purchase Type For Sale
Square Footage 3,655 sqft
Price per Sqft $246
Subdivision Kings Ridge Add Ph Three
MLS Listing ID 14554465
Sold Date 05/18/21
Style Contemporary/Modern
Bedrooms 4
Full Baths 4
Half Baths 1
HOA Fees $68/ann
HOA Y/N Mandatory
Total Fin. Sqft 3655
Year Built 2015
Annual Tax Amount $13,340
Lot Size 5,488 Sqft
Acres 0.126
Property Description
Unique, very functional one owner home. Premium lot with views of walk around park with lake and fountain. Perfect for entertaining and family living alike, home has a gourmet kitchen with large island, built in wine fridge in the dry bar, designer LED lights throughout and a wired sound system. Backyard with 100% privacy, large covered patio, Trex decking, outdoor kitchen with built in grill and fridge and turf. Beautiful pool with water features and tropical landscaping. Media room upstairs. Abundant storage including large walk in closets. Bedrooms all have en suite bathrooms.Dual showerheads in master bath, upgraded lighting and fixtures. Two walk out balconies on the second floor. Office facing lake!
Location
State TX
County Denton
Direction From Hwy 121, exit Spring Creek and go south. Turn right on Kings Manor, left on Luxbororugh, right on Kildare. Home will be on your left. From DNT, exit Spring Creek and go left. left on Kings Manor, left on Luxborough, right on Kildare. Home will be on your left.
Rooms
Dining Room 1
Interior
Interior Features Built-in Wine Cooler, Cable TV Available, Decorative Lighting, Dry Bar, Flat Screen Wiring, High Speed Internet Available, Sound System Wiring, Vaulted Ceiling(s)
Heating Central, Natural Gas, Zoned
Cooling Ceiling Fan(s), Central Air, Electric, Zoned
Flooring Carpet, Ceramic Tile, Wood
Fireplaces Number 1
Fireplaces Type Electric
Appliance Dishwasher, Disposal, Electric Oven, Gas Cooktop, Microwave, Plumbed For Gas in Kitchen, Plumbed for Ice Maker, Vented Exhaust Fan, Tankless Water Heater, Gas Water Heater
Heat Source Central, Natural Gas, Zoned
Exterior
Exterior Feature Balcony, Covered Patio/Porch, Garden(s), Rain Gutters, Outdoor Living Center
Garage Spaces 2.0
Fence Wood
Pool Pool Sweep, Water Feature
Utilities Available City Sewer, City Water, Curbs, Individual Gas Meter, Individual Water Meter, Sidewalk, Underground Utilities
Roof Type Composition
Garage Yes
Private Pool 1
Building
Lot Description Few Trees, Interior Lot, Landscaped, Sprinkler System, Subdivision
Story Two
Foundation Slab
Structure Type Stucco
Schools
Elementary Schools Hicks
Middle Schools Arborcreek
High Schools Hebron
School District Lewisville Isd
Others
Ownership See Agent
Acceptable Financing Cash, Conventional, FHA
Listing Terms Cash, Conventional, FHA
Financing Cash
Read Less Info
Want to know what your home might be worth? Contact us for a FREE valuation!

Our team is ready to help you sell your home for the highest possible price ASAP

©2025 North Texas Real Estate Information Systems.
Bought with Frank Wang • DFW Home
“My job is to find and attract mastery-based agents to the office, protect the culture, and make sure everyone is happy! ”





