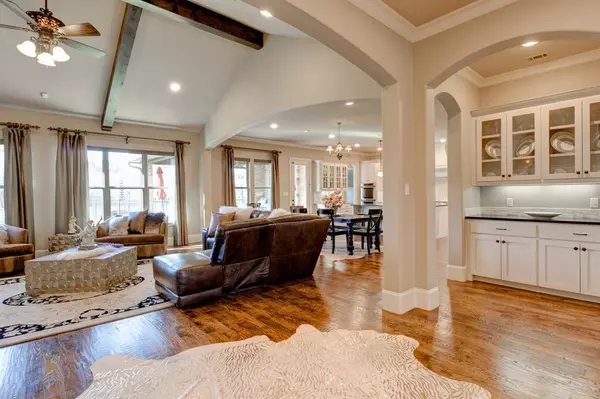$1,299,999
For more information regarding the value of a property, please contact us for a free consultation.
4 Beds
4 Baths
4,443 SqFt
SOLD DATE : 03/05/2021
Key Details
Property Type Single Family Home
Sub Type Single Family Residence
Listing Status Sold
Purchase Type For Sale
Square Footage 4,443 sqft
Price per Sqft $292
Subdivision La Cantera Team Ranch Ph Iii
MLS Listing ID 14512852
Sold Date 03/05/21
Style Mediterranean
Bedrooms 4
Full Baths 4
HOA Fees $208/ann
HOA Y/N Mandatory
Total Fin. Sqft 4443
Year Built 2015
Annual Tax Amount $22,823
Lot Size 0.693 Acres
Acres 0.693
Property Description
Stunning, custom Mediterranean home on the largest lot in Phase 3 of the exclusive, guard gated La Cantera at Team Ranch. Designed and fashioned with a great attention to detail, this gorgeous home will not disappoint! Light and spacious with the current design elements found within. Open concept LR with electric shades and gorgeous kitchen w large butlers pantry make entertaining effortless! Master down, 3 additional bedrooms 1 down;2 up, office, media room with blackout shades, large laundry room and oversized 3 car garage. Tranquil backyard includes fenced pool with waterfall slide + spa, large covered patio with outdoor fireplace and huge yard surrounded by privacy landscapingyour own peaceful paradise!
Location
State TX
County Tarrant
Community Gated, Guarded Entrance, Jogging Path/Bike Path, Lake
Direction 820S to Team Ranch Rd. East on Team ranch to guard gate. Stay straight, right on Cuesta, left on Sendero.
Rooms
Dining Room 2
Interior
Interior Features Decorative Lighting, High Speed Internet Available
Heating Zoned
Cooling Ceiling Fan(s), Central Air, Electric, Zoned
Flooring Carpet, Ceramic Tile, Wood
Fireplaces Number 2
Fireplaces Type Gas Logs, Gas Starter
Appliance Dishwasher, Disposal, Double Oven, Gas Cooktop, Microwave
Heat Source Zoned
Laundry Electric Dryer Hookup, Full Size W/D Area, Washer Hookup
Exterior
Exterior Feature Covered Patio/Porch
Garage Spaces 3.0
Fence Wrought Iron
Pool Pool/Spa Combo
Community Features Gated, Guarded Entrance, Jogging Path/Bike Path, Lake
Utilities Available City Sewer, City Water
Roof Type Slate,Tile
Total Parking Spaces 3
Garage Yes
Private Pool 1
Building
Lot Description Interior Lot, Landscaped, Lrg. Backyard Grass, Sprinkler System, Subdivision
Story Two
Foundation Slab
Level or Stories Two
Structure Type Brick,Rock/Stone,Stucco
Schools
Elementary Schools Waverlypar
Middle Schools Leonard
High Schools Westn Hill
School District Fort Worth Isd
Others
Restrictions Deed
Ownership Of Record
Acceptable Financing Cash, Conventional
Listing Terms Cash, Conventional
Financing Cash
Special Listing Condition Deed Restrictions, Survey Available, Utility Easement, Verify Tax Exemptions
Read Less Info
Want to know what your home might be worth? Contact us for a FREE valuation!

Our team is ready to help you sell your home for the highest possible price ASAP

©2025 North Texas Real Estate Information Systems.
Bought with Jennifer Lowery • JP & Associates Frisco
“My job is to find and attract mastery-based agents to the office, protect the culture, and make sure everyone is happy! ”





