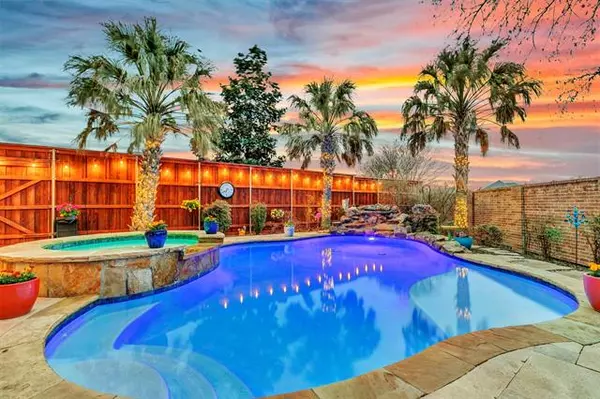$575,000
For more information regarding the value of a property, please contact us for a free consultation.
5 Beds
5 Baths
3,684 SqFt
SOLD DATE : 04/22/2021
Key Details
Property Type Single Family Home
Sub Type Single Family Residence
Listing Status Sold
Purchase Type For Sale
Square Footage 3,684 sqft
Price per Sqft $156
Subdivision Quail Run Ph 2
MLS Listing ID 14529181
Sold Date 04/22/21
Style Traditional
Bedrooms 5
Full Baths 4
Half Baths 1
HOA Fees $50/ann
HOA Y/N Mandatory
Total Fin. Sqft 3684
Year Built 2010
Annual Tax Amount $10,244
Lot Size 10,454 Sqft
Acres 0.24
Property Description
Immaculate Ashton Woods home nestled on cul-de-sac in Quail Run features an oversized lot designed for backyard entertaining, total relaxation, surrounded by cedar privacy fence.Walk the travertine pathway to the heated leisure pool and sundeck to relax under the Florida Sable Palms.Watching the sunset from the patio or spa you can enjoy the cascading sounds from the waterfall feature.Indoors entertain easily in the chef inspired kitchen, gas range, oversized granite island, and flowing floor plan.Upstairs enjoy movie night in the media room or game night in the open gameroom. See features page for builder upgrades, updates including new luxury vinyl plank, lush carpet.
Location
State TX
County Collin
Direction GPS accurate to 956 Redbird Lane, Allen. FROM N Watters Road, enter Colorado Drive, left on Keystone, left on Redbird, home is at the end of the cul de sac. FROM Stacy Road, enter Curtis Lane, right on Pelican, right on Redbird.
Rooms
Dining Room 2
Interior
Interior Features Decorative Lighting, Dry Bar, Flat Screen Wiring, High Speed Internet Available, Sound System Wiring
Heating Central, Natural Gas, Zoned
Cooling Ceiling Fan(s), Central Air, Electric, Zoned
Flooring Carpet, Luxury Vinyl Plank
Fireplaces Number 1
Fireplaces Type Brick, Gas Logs
Appliance Convection Oven, Dishwasher, Disposal, Electric Oven, Gas Cooktop, Plumbed for Ice Maker, Refrigerator, Vented Exhaust Fan, Water Purifier, Gas Water Heater
Heat Source Central, Natural Gas, Zoned
Exterior
Exterior Feature Covered Patio/Porch, Fire Pit, Rain Gutters, Lighting
Garage Spaces 2.0
Fence Metal, Wood
Pool Gunite, Heated, In Ground, Pool/Spa Combo, Pool Sweep, Water Feature
Utilities Available City Sewer, City Water, Concrete, Curbs, Individual Gas Meter, Individual Water Meter, Sidewalk, Underground Utilities
Roof Type Composition
Garage Yes
Private Pool 1
Building
Lot Description Cul-De-Sac, Few Trees, Landscaped, Sprinkler System, Subdivision
Story Two
Foundation Slab
Structure Type Brick
Schools
Elementary Schools Cheatham
Middle Schools Lowery
High Schools Allen
School District Allen Isd
Others
Ownership see agent
Acceptable Financing Cash, Conventional, FHA, VA Loan
Listing Terms Cash, Conventional, FHA, VA Loan
Financing Conventional
Special Listing Condition Aerial Photo
Read Less Info
Want to know what your home might be worth? Contact us for a FREE valuation!

Our team is ready to help you sell your home for the highest possible price ASAP

©2025 North Texas Real Estate Information Systems.
Bought with Yaniv Stokol • Redfin Corporation
“My job is to find and attract mastery-based agents to the office, protect the culture, and make sure everyone is happy! ”





