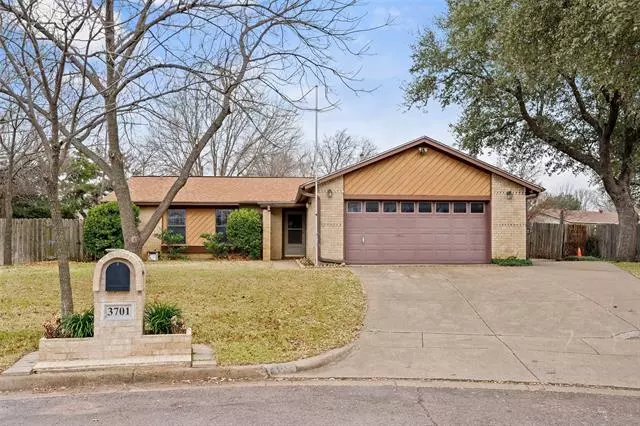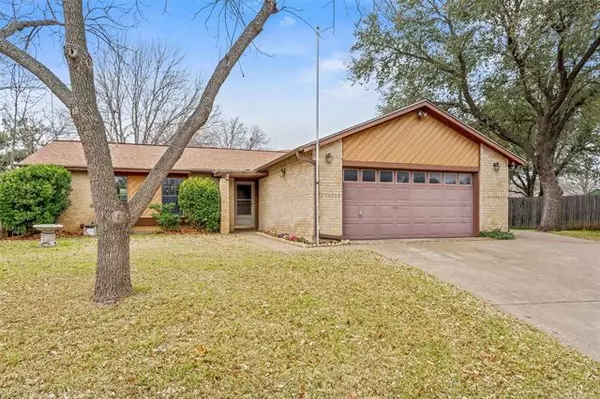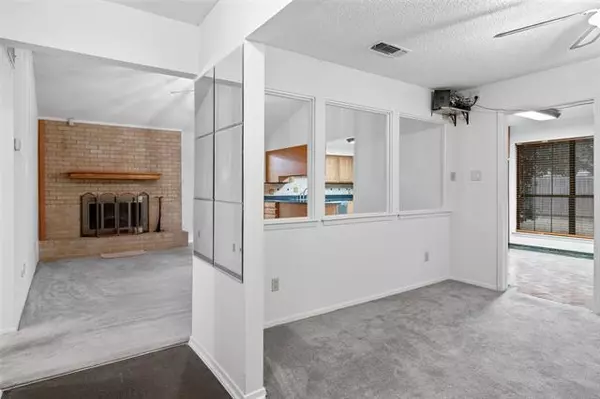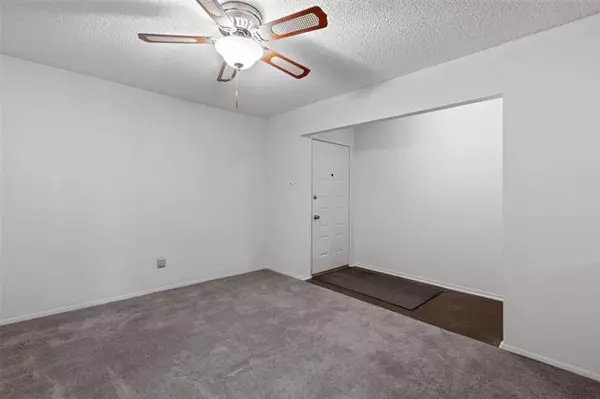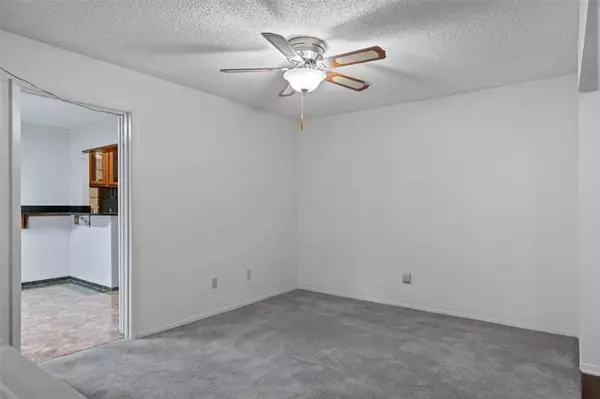$275,000
For more information regarding the value of a property, please contact us for a free consultation.
3 Beds
2 Baths
1,880 SqFt
SOLD DATE : 03/08/2021
Key Details
Property Type Single Family Home
Sub Type Single Family Residence
Listing Status Sold
Purchase Type For Sale
Square Footage 1,880 sqft
Price per Sqft $146
Subdivision South Ridge Add
MLS Listing ID 14492155
Sold Date 03/08/21
Style Traditional
Bedrooms 3
Full Baths 2
HOA Y/N None
Total Fin. Sqft 1880
Year Built 1978
Lot Size 0.270 Acres
Acres 0.27
Property Description
New Price Improvement! More than you could ask for in this home on a gorgeous cul-de-sac lot! 3 large bedrooms and 2 baths. This well maintained home has so many features to offer including a detached 2 car shop-garage with an air-conditioned 32x24 space above (NOT INCLUDED IN LISTING SQ FTAGE!) that makes for a perfect Zoom Room -Office or Exercise room!!! Thats over 700 sq ft! The shop-garage has multiple 220 outlets and a covered patio. 3 bedrooms, 2 baths, separate laundry room, an office and attached garage with 2 car carport in the main house. See attached Notes From Seller for details on updates and additional features. Buyer to verify taxes, rm dimension and schools.
Location
State TX
County Tarrant
Direction From I-20 W, Exit McCart Ave and Turn Left. Right on W Cleburne Rd, Left on Blue Grass Ln, Left on Misty Meadow Dr S and Right on Misty Ct. Home is on the Left.
Rooms
Dining Room 1
Interior
Interior Features Cable TV Available, High Speed Internet Available, Vaulted Ceiling(s)
Heating Central, Electric, Heat Pump
Cooling Attic Fan, Ceiling Fan(s), Central Air, Electric, Heat Pump, Window Unit(s)
Flooring Carpet, Ceramic Tile, Vinyl, Wood
Fireplaces Number 1
Fireplaces Type Metal, Wood Burning
Appliance Convection Oven, Dishwasher, Disposal, Electric Cooktop, Electric Oven, Electric Range, Plumbed for Ice Maker, Refrigerator, Trash Compactor, Water Filter, Electric Water Heater
Heat Source Central, Electric, Heat Pump
Laundry Electric Dryer Hookup, Full Size W/D Area, Washer Hookup
Exterior
Exterior Feature Rain Gutters
Garage Spaces 3.0
Carport Spaces 2
Fence Wood
Utilities Available Asphalt, City Sewer, City Water, Curbs, Individual Water Meter
Roof Type Composition
Garage Yes
Building
Lot Description Cul-De-Sac, Few Trees, Lrg. Backyard Grass, Subdivision
Story One
Foundation Combination
Structure Type Brick,Siding
Schools
Elementary Schools Woodway
Middle Schools Wedgwood
High Schools Southwest
School District Fort Worth Isd
Others
Ownership KathyElizabethCamfieldJohnston
Acceptable Financing Cash, Conventional, FHA, VA Loan
Listing Terms Cash, Conventional, FHA, VA Loan
Financing Conventional
Read Less Info
Want to know what your home might be worth? Contact us for a FREE valuation!

Our team is ready to help you sell your home for the highest possible price ASAP

©2025 North Texas Real Estate Information Systems.
Bought with Colleen Demille • South Estates Realty
“My job is to find and attract mastery-based agents to the office, protect the culture, and make sure everyone is happy! ”
