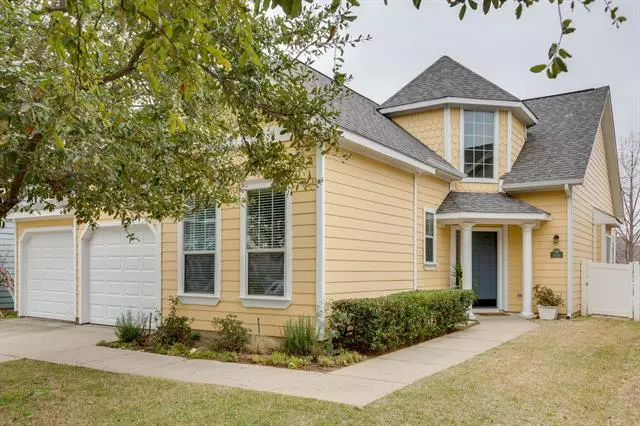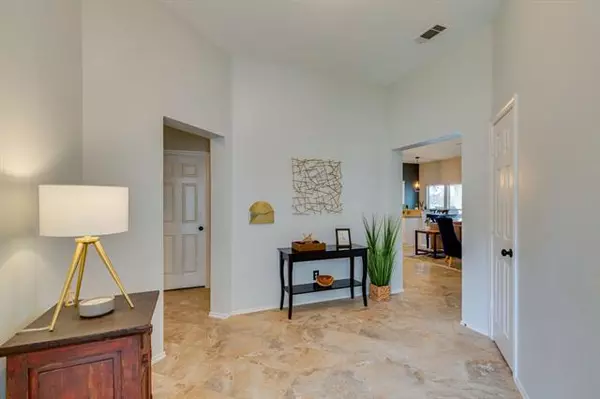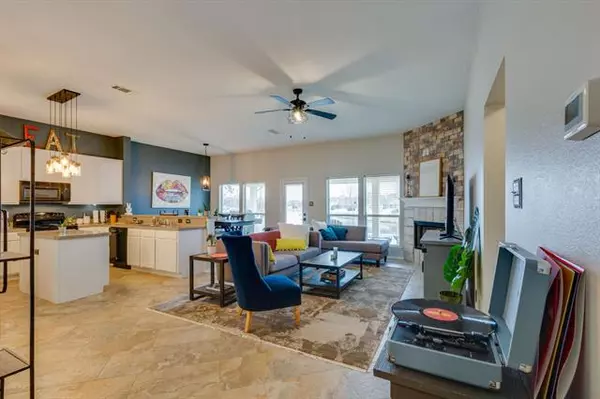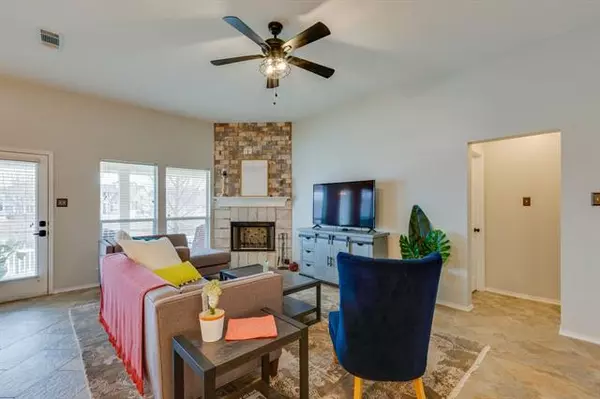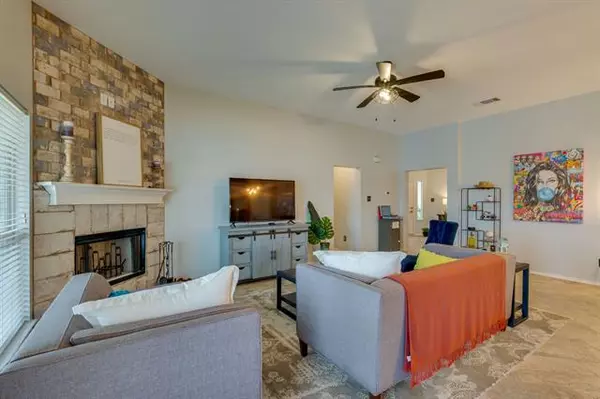$255,000
For more information regarding the value of a property, please contact us for a free consultation.
3 Beds
2 Baths
1,676 SqFt
SOLD DATE : 02/04/2021
Key Details
Property Type Single Family Home
Sub Type Single Family Residence
Listing Status Sold
Purchase Type For Sale
Square Footage 1,676 sqft
Price per Sqft $152
Subdivision Providence Ph 2
MLS Listing ID 14497429
Sold Date 02/04/21
Style Traditional
Bedrooms 3
Full Baths 2
HOA Fees $30
HOA Y/N Mandatory
Total Fin. Sqft 1676
Year Built 2005
Annual Tax Amount $5,488
Lot Size 5,401 Sqft
Acres 0.124
Lot Dimensions 49x110
Property Description
Amazing waterfront home in Providence! Well-maintained, open floorplan features a spacious living, dining, kitchen area featuring a wall of windows with a gorgeous view looking out on the large covered patio and the lake beyond. Recent updates include flooring and paint throughout, HVAC in attic, roof, ceiling fans, fixtures, and brand new water heater installed. Expansive floored attic storage above the garage! 10 foot ceilings. Providence has a fabulous water park, numerous playgrounds and dog parks creating an amazing family-friendly environment! This one is a doll house and will not last! All furnishings negotiable, including refrigerator, washer and dryer.
Location
State TX
County Denton
Community Club House, Community Pool, Community Sprinkler, Greenbelt, Jogging Path/Bike Path, Lake, Park, Playground, Tennis Court(S)
Direction From US 380 (University Drive) go north on Main Street, turn right on Lakeview Dr, left on Stratford Dr, and right on Cedar Lake Dr. The home is on the right.
Rooms
Dining Room 1
Interior
Interior Features Cable TV Available, Decorative Lighting, High Speed Internet Available
Heating Central, Electric
Cooling Ceiling Fan(s), Central Air, Electric
Flooring Carpet, Ceramic Tile
Fireplaces Number 1
Fireplaces Type Metal, Wood Burning
Appliance Convection Oven, Dishwasher, Disposal, Electric Range, Microwave, Plumbed for Ice Maker, Electric Water Heater
Heat Source Central, Electric
Laundry Electric Dryer Hookup, Full Size W/D Area, Washer Hookup
Exterior
Exterior Feature Covered Patio/Porch, Rain Gutters
Garage Spaces 2.0
Fence Vinyl
Community Features Club House, Community Pool, Community Sprinkler, Greenbelt, Jogging Path/Bike Path, Lake, Park, Playground, Tennis Court(s)
Utilities Available City Sewer, City Water, Concrete, Curbs, Individual Water Meter, Sidewalk, Underground Utilities
Waterfront Description Lake Front - Common Area
Roof Type Composition
Garage Yes
Building
Lot Description Interior Lot, Landscaped, Sprinkler System, Subdivision, Water/Lake View
Story One
Foundation Slab
Structure Type Siding
Schools
Elementary Schools Providence
Middle Schools Rodriguez
High Schools Ray Braswell
School District Denton Isd
Others
Restrictions Unknown Encumbrance(s)
Ownership See Agent
Acceptable Financing Cash, Conventional, FHA, VA Loan
Listing Terms Cash, Conventional, FHA, VA Loan
Financing Conventional
Special Listing Condition Survey Available
Read Less Info
Want to know what your home might be worth? Contact us for a FREE valuation!

Our team is ready to help you sell your home for the highest possible price ASAP

©2025 North Texas Real Estate Information Systems.
Bought with Margaret Cerchione • Keller Williams DFW Preferred
“My job is to find and attract mastery-based agents to the office, protect the culture, and make sure everyone is happy! ”
