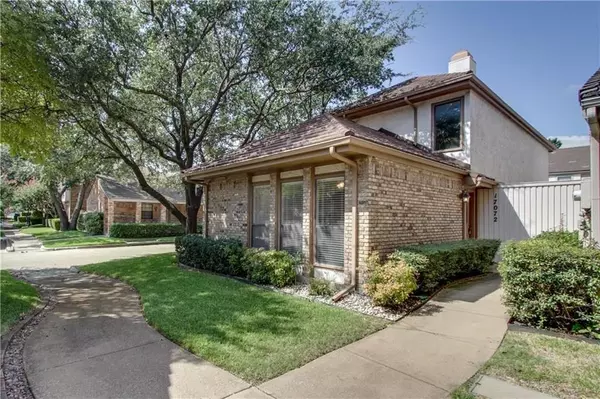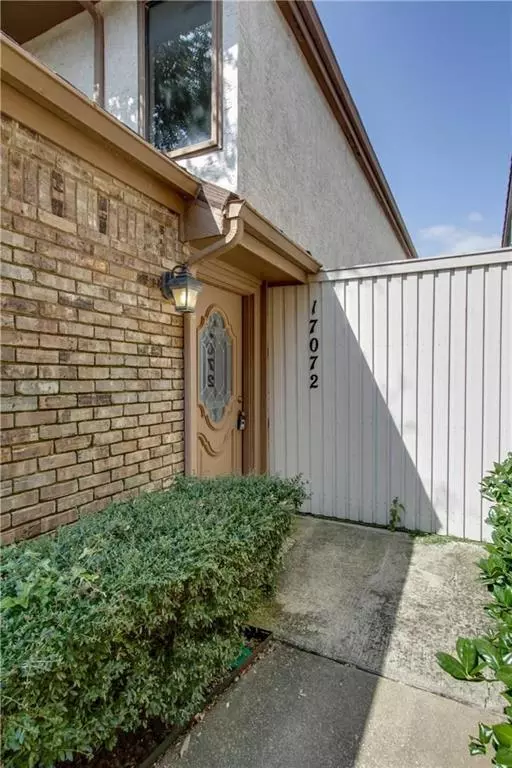$275,000
For more information regarding the value of a property, please contact us for a free consultation.
2 Beds
2 Baths
1,425 SqFt
SOLD DATE : 12/15/2020
Key Details
Property Type Single Family Home
Sub Type Single Family Residence
Listing Status Sold
Purchase Type For Sale
Square Footage 1,425 sqft
Price per Sqft $192
Subdivision Addison Place Rev
MLS Listing ID 14430452
Sold Date 12/15/20
Style Traditional
Bedrooms 2
Full Baths 2
HOA Fees $100/mo
HOA Y/N Mandatory
Total Fin. Sqft 1425
Year Built 1982
Lot Size 3,397 Sqft
Acres 0.078
Property Description
Newly updated corner home with new windows and abundant natural light in Central Addison! Entertain in the open concept with french doors to your large private courtyard. Enjoy the soaring family room with fireplace and crown moldings. Cook in the updated kitchen featuring abundant cabinet space, new flooring, under mount lighting, and SS appliances. Relax in bathrooms featuring new showers, new flooring, and new downstairs vanity. Upstairs nook makes a perfect office space. Two car garage with third car space on site. Home is located two minutes from DNT and close to parks and restaurants. Enjoy the greenbelt and community pool steps from your door. Owner is a licensed real estate broker in the state of Texas.
Location
State TX
County Dallas
Community Club House, Community Pool, Community Sprinkler, Greenbelt, Jogging Path/Bike Path, Park
Direction From Dallas North Tollway, west on Trinity Mills Road, south on Westgrove Drive, east on Southfork Drive, home is on the left at intersection with Knots Landing.
Rooms
Dining Room 1
Interior
Interior Features Cable TV Available, High Speed Internet Available, Loft, Paneling, Vaulted Ceiling(s), Wainscoting, Wet Bar
Heating Central, Electric, Zoned
Cooling Ceiling Fan(s), Central Air, Electric, Zoned
Flooring Carpet, Ceramic Tile, Laminate
Fireplaces Number 1
Fireplaces Type Brick, Wood Burning
Equipment Satellite Dish
Appliance Dishwasher, Disposal, Electric Range, Microwave, Plumbed for Ice Maker, Vented Exhaust Fan, Electric Water Heater
Heat Source Central, Electric, Zoned
Exterior
Exterior Feature Rain Gutters, Lighting, Private Yard
Garage Spaces 2.0
Carport Spaces 1
Fence Brick, Wood
Community Features Club House, Community Pool, Community Sprinkler, Greenbelt, Jogging Path/Bike Path, Park
Utilities Available City Sewer, City Water, Concrete, Curbs, Sidewalk, Underground Utilities
Roof Type Composition
Total Parking Spaces 2
Garage Yes
Building
Lot Description Adjacent to Greenbelt, Corner Lot, Few Trees, Landscaped, No Backyard Grass, Subdivision
Story Two
Foundation Slab
Level or Stories Two
Structure Type Frame
Schools
Elementary Schools Jerry Junkins
Middle Schools Walker
High Schools White
School District Dallas Isd
Others
Restrictions No Restrictions
Ownership See Agent
Acceptable Financing Cash, Conventional, VA Loan
Listing Terms Cash, Conventional, VA Loan
Financing FHA
Special Listing Condition Survey Available
Read Less Info
Want to know what your home might be worth? Contact us for a FREE valuation!

Our team is ready to help you sell your home for the highest possible price ASAP

©2025 North Texas Real Estate Information Systems.
Bought with Joseph Gullotto • Dave Perry Miller Real Estate
“My job is to find and attract mastery-based agents to the office, protect the culture, and make sure everyone is happy! ”





