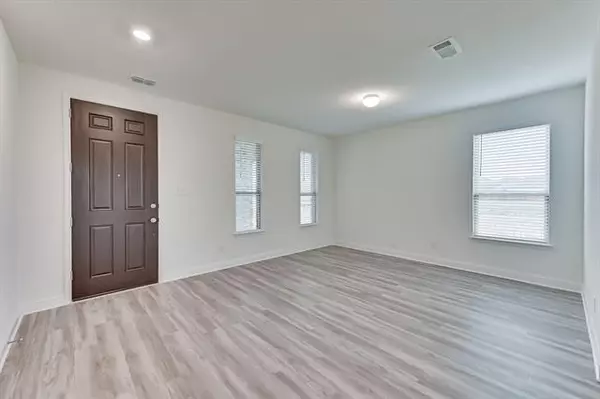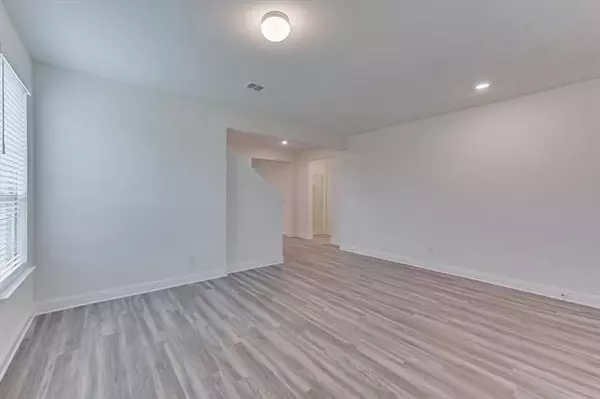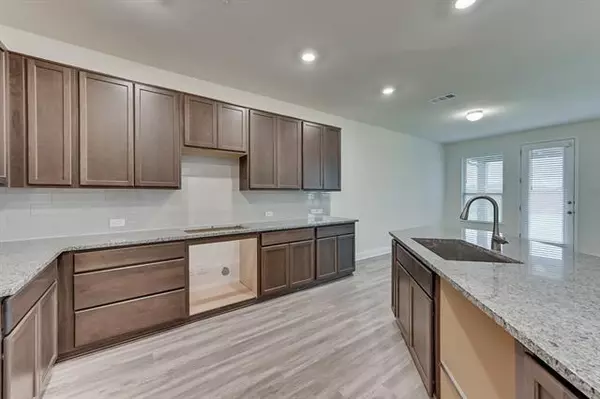$372,022
For more information regarding the value of a property, please contact us for a free consultation.
5 Beds
4 Baths
2,981 SqFt
SOLD DATE : 11/24/2020
Key Details
Property Type Single Family Home
Sub Type Single Family Residence
Listing Status Sold
Purchase Type For Sale
Square Footage 2,981 sqft
Price per Sqft $124
Subdivision Copper Creek
MLS Listing ID 14449675
Sold Date 11/24/20
Style Traditional
Bedrooms 5
Full Baths 3
Half Baths 1
HOA Fees $54/ann
HOA Y/N Mandatory
Total Fin. Sqft 2981
Year Built 2020
Lot Size 6,534 Sqft
Acres 0.15
Property Description
This 2 story home features a roomy gourmet kitchen that opens to the great room & dining space. You will also find 9ft. 1st floor ceilings, a down master suite, flex space & powder room, & 4 beds, 2 full baths upstairs, with a spacious loft. The kitchen offers cabinets with 42in uppers, granite counters, tile backsplash & ss appliances including a gas range & wall-mounted oven. The master suite features a large walk-in closet, dual sink makeup vanity & separate shower. Additional features include: gutters, 8 zone sprinkler system, upgraded vinyl plank flooring in the entry, great & flex rooms, Sherwin-Williams low VOC interior paint & Wi-Fi smart thermostat. Relax outdoors on the covered patio.
Location
State TX
County Tarrant
Community Club House, Community Pool, Playground, Tennis Court(S)
Direction From Fort Worth, take I-35W North to US-287 North. Exit from I-35W to US-287 N for approx. 10 miles. Follow to Blue Mound Road & head South to Copper Crossing Drive to KB sales office at 8800 Rattlebush Ct.
Rooms
Dining Room 2
Interior
Interior Features Cable TV Available
Heating Central, Natural Gas
Cooling Central Air, Electric
Flooring Carpet, Ceramic Tile, Luxury Vinyl Plank
Appliance Dishwasher, Disposal, Electric Oven, Gas Cooktop, Microwave, Plumbed for Ice Maker, Vented Exhaust Fan, Tankless Water Heater, Gas Water Heater
Heat Source Central, Natural Gas
Exterior
Exterior Feature Covered Patio/Porch, Rain Gutters
Garage Spaces 2.0
Fence Wood
Community Features Club House, Community Pool, Playground, Tennis Court(s)
Utilities Available City Sewer, City Water, Curbs, Sidewalk
Roof Type Composition
Garage Yes
Building
Lot Description Interior Lot, Landscaped, Sprinkler System, Subdivision
Story Two
Foundation Slab
Structure Type Brick
Schools
Elementary Schools Copper Creek
Middle Schools Prairie Vista
High Schools Saginaw
School District Eagle Mt-Saginaw Isd
Others
Ownership KB Home
Acceptable Financing Cash, Conventional, FHA, VA Loan
Listing Terms Cash, Conventional, FHA, VA Loan
Financing Conventional
Read Less Info
Want to know what your home might be worth? Contact us for a FREE valuation!

Our team is ready to help you sell your home for the highest possible price ASAP

©2025 North Texas Real Estate Information Systems.
Bought with Donna Hudson • Century 21 Property Advisors
“My job is to find and attract mastery-based agents to the office, protect the culture, and make sure everyone is happy! ”





