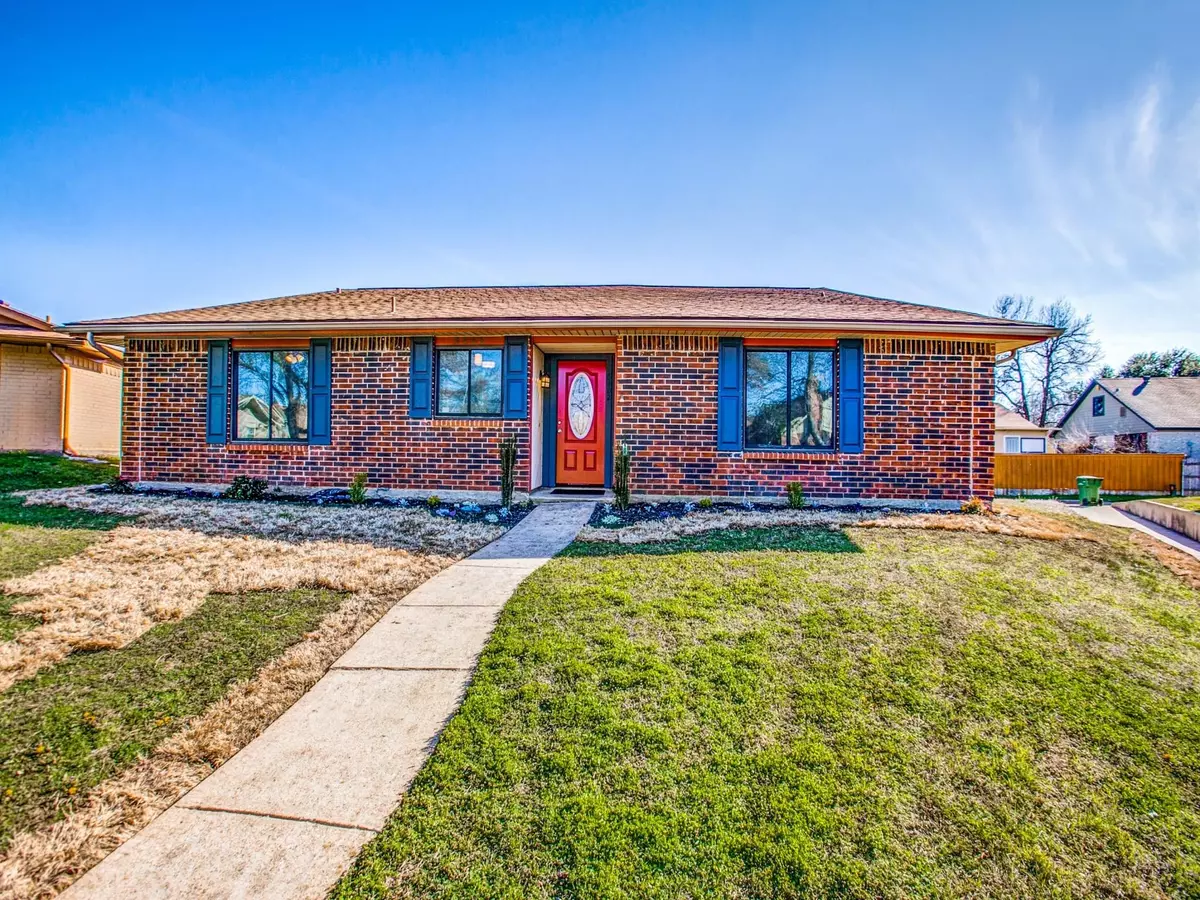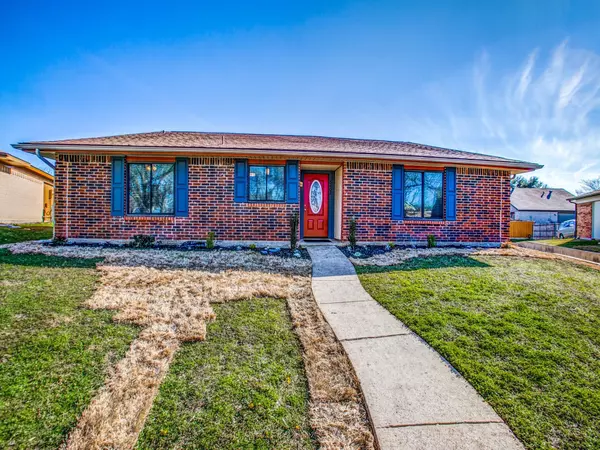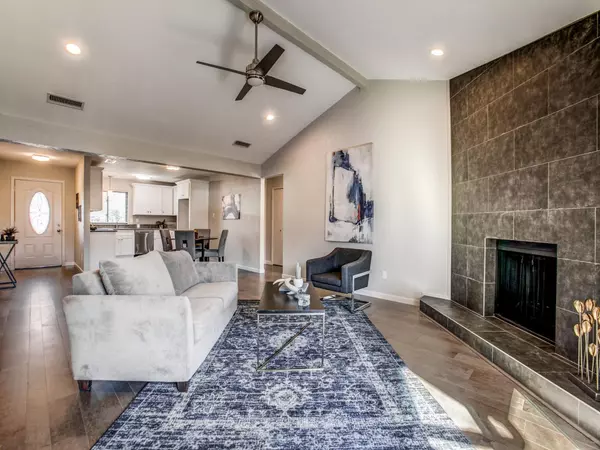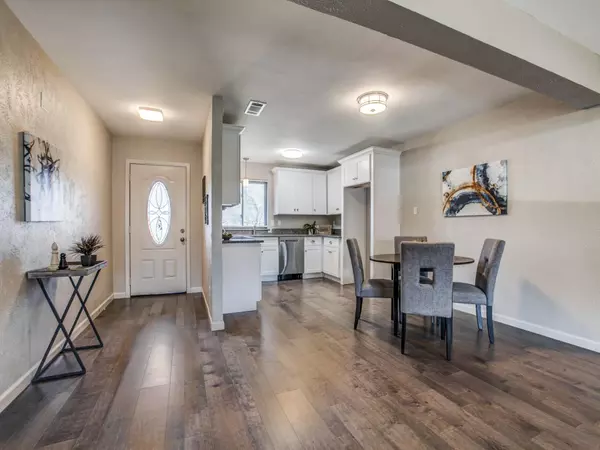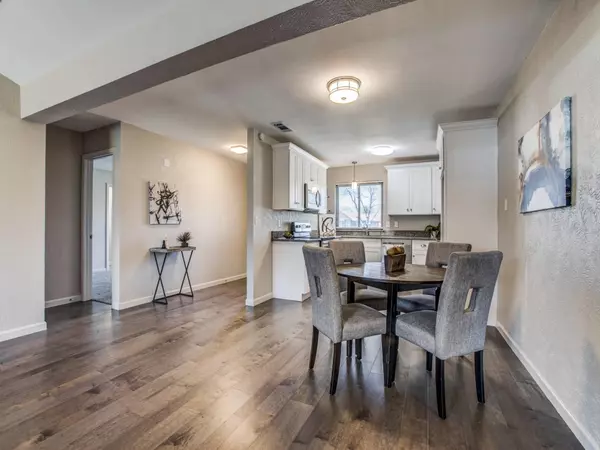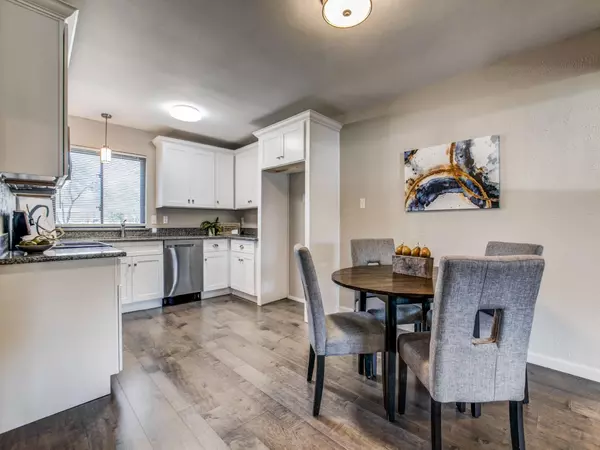$235,000
For more information regarding the value of a property, please contact us for a free consultation.
3 Beds
2 Baths
1,408 SqFt
SOLD DATE : 03/06/2020
Key Details
Property Type Single Family Home
Sub Type Single Family Residence
Listing Status Sold
Purchase Type For Sale
Square Footage 1,408 sqft
Price per Sqft $166
Subdivision Camelot Sec 08
MLS Listing ID 14282517
Sold Date 03/06/20
Style Traditional
Bedrooms 3
Full Baths 2
HOA Y/N None
Total Fin. Sqft 1408
Year Built 1976
Annual Tax Amount $5,463
Lot Size 9,016 Sqft
Acres 0.207
Property Description
Renovated Home in Richardson schools with popular open floor plan. Much of the home is brand new including kitchen, both bathrooms, flooring, and painting. Kitchen boasts granite counters, samsung stainless steel appliances, soft close wood cabinets. Maple engineered wood floors throughout. New Carpet in Bedrooms. Main living area has vaulted ceilings and floor to ceiling fireplace with new modern tile. Bathrooms have new vanities and updated showers with new tile. Master Bathroom has a glass framed walk in shower. Roof and Gutters replaced 3 years ago. New Heating and Cooling Units. New Water Heater. New Fence. New Plumbing Clean Outs. Foundation work completed in 2020. Positioned in a Cul-de-sac.
Location
State TX
County Dallas
Direction Exit Arapaho from 75. Drive east on Arapaho. Turn left onto Callejo Road, turn left onto Ivanridge Lane, and turn left onto Vineridge Place. Home will be straight ahead in the middle of the culdesac.
Rooms
Dining Room 1
Interior
Interior Features Cable TV Available, High Speed Internet Available, Vaulted Ceiling(s)
Heating Central, Natural Gas
Cooling Ceiling Fan(s), Central Air, Electric
Flooring Carpet, Ceramic Tile, Wood
Fireplaces Number 1
Fireplaces Type Wood Burning
Appliance Dishwasher, Electric Range, Microwave, Plumbed for Ice Maker, Trash Compactor
Heat Source Central, Natural Gas
Exterior
Exterior Feature Rain Gutters
Garage Spaces 2.0
Utilities Available Alley, City Sewer, City Water, Concrete, Curbs
Roof Type Composition
Garage Yes
Building
Lot Description Cul-De-Sac, Few Trees, Interior Lot
Story One
Foundation Slab
Structure Type Brick,Siding
Schools
Elementary Schools Big Springs
Middle Schools Apollo
High Schools Berkner
School District Richardson Isd
Others
Ownership Family Homes LTD
Acceptable Financing Cash, Conventional, FHA, VA Loan
Listing Terms Cash, Conventional, FHA, VA Loan
Financing Conventional
Read Less Info
Want to know what your home might be worth? Contact us for a FREE valuation!

Our team is ready to help you sell your home for the highest possible price ASAP

©2025 North Texas Real Estate Information Systems.
Bought with Veronica Hernandez • Mersal Realty
“My job is to find and attract mastery-based agents to the office, protect the culture, and make sure everyone is happy! ”
