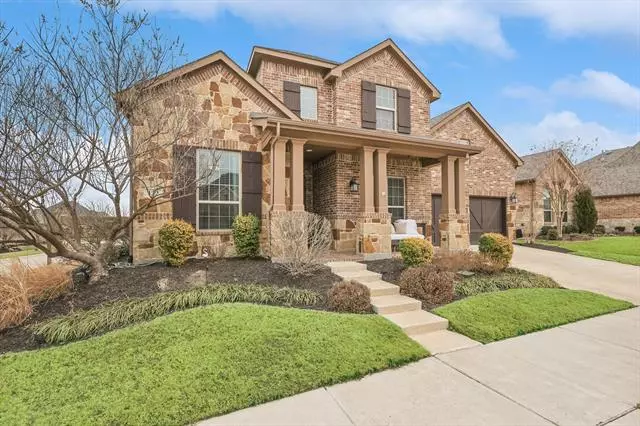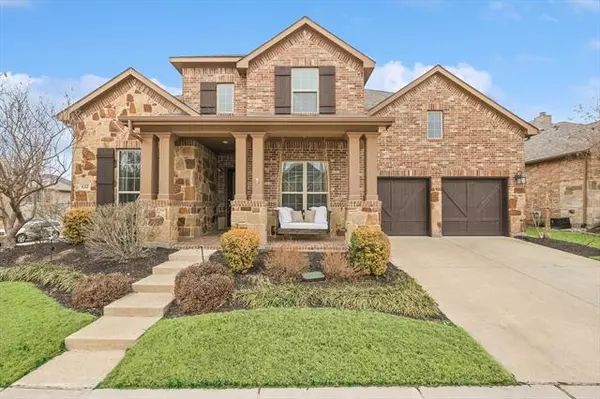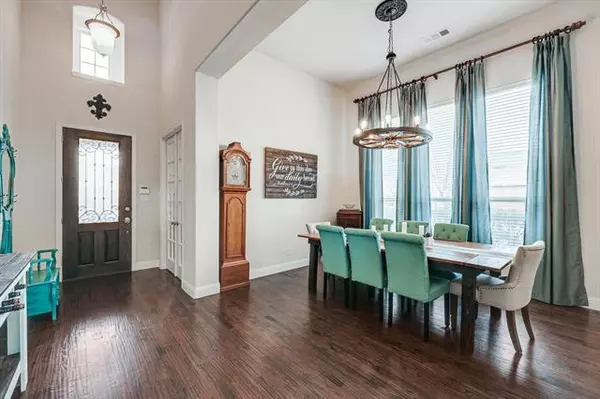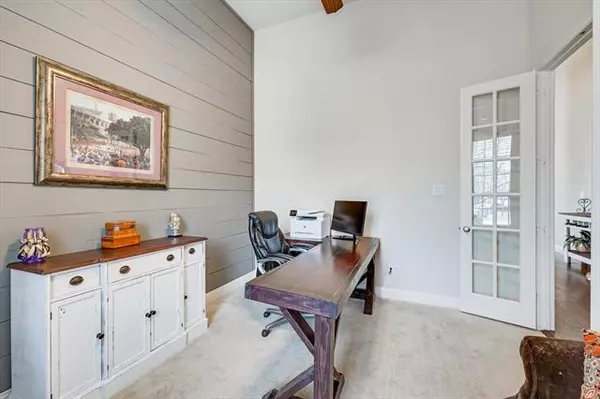$620,000
For more information regarding the value of a property, please contact us for a free consultation.
5 Beds
4 Baths
3,774 SqFt
SOLD DATE : 03/25/2022
Key Details
Property Type Single Family Home
Sub Type Single Family Residence
Listing Status Sold
Purchase Type For Sale
Square Footage 3,774 sqft
Price per Sqft $164
Subdivision Harvest Ph 1
MLS Listing ID 14753025
Sold Date 03/25/22
Style Traditional
Bedrooms 5
Full Baths 4
HOA Fees $91/ann
HOA Y/N Mandatory
Total Fin. Sqft 3774
Year Built 2013
Annual Tax Amount $13,910
Lot Size 8,189 Sqft
Acres 0.188
Property Description
This gorgeous Highland Home is waiting for you! Beautiful upgrades including wood accent walls in the office and living room,Batton wall in master,movie projector and screen with an elevated platform for second row seating,2 new air compressors 2020, 2021 and more! Flex room~gameroom and media rm give ample room to spread out and enjoy life.There is privacy and space where the family needs it most. 5 bdrm,4 full bth provide plenty of room for family and friends. Beautiful,spacious kitchen with island and generous bkfst nook. Hand-scraped hardwoods grace the downstairs living areas. Overhead storage by Garage Solutions.Create your own backyard paradise with a newly extended patio on this oversized corner lot
Location
State TX
County Denton
Direction Cross Timbers west, right on Clevand Gibbs Rd,right on Homestead Way,right on Sunrise Dr.
Rooms
Dining Room 2
Interior
Interior Features Cable TV Available, Decorative Lighting, High Speed Internet Available, Smart Home System, Vaulted Ceiling(s)
Heating Central, Natural Gas
Cooling Central Air, Electric
Flooring Carpet, Ceramic Tile, Wood
Fireplaces Number 1
Fireplaces Type Brick, Gas Starter, Stone, Wood Burning
Appliance Dishwasher, Disposal, Electric Oven, Gas Cooktop, Microwave, Plumbed for Ice Maker, Vented Exhaust Fan
Heat Source Central, Natural Gas
Laundry Electric Dryer Hookup, Full Size W/D Area, Washer Hookup
Exterior
Exterior Feature Covered Patio/Porch, Rain Gutters
Garage Spaces 2.0
Fence Wood
Utilities Available City Sewer, City Water, Curbs, Sidewalk, Underground Utilities
Roof Type Composition
Garage Yes
Building
Lot Description Corner Lot, Landscaped, Sprinkler System, Subdivision
Story Two
Foundation Slab
Structure Type Brick
Schools
Elementary Schools Hilltop
Middle Schools Argyle
High Schools Argyle
School District Argyle Isd
Others
Ownership See Offer Instructions
Acceptable Financing Cash, Conventional, FHA
Listing Terms Cash, Conventional, FHA
Financing Conventional
Read Less Info
Want to know what your home might be worth? Contact us for a FREE valuation!

Our team is ready to help you sell your home for the highest possible price ASAP

©2025 North Texas Real Estate Information Systems.
Bought with Michelle Holland • Allie Beth Allman & Assoc.
“My job is to find and attract mastery-based agents to the office, protect the culture, and make sure everyone is happy! ”





