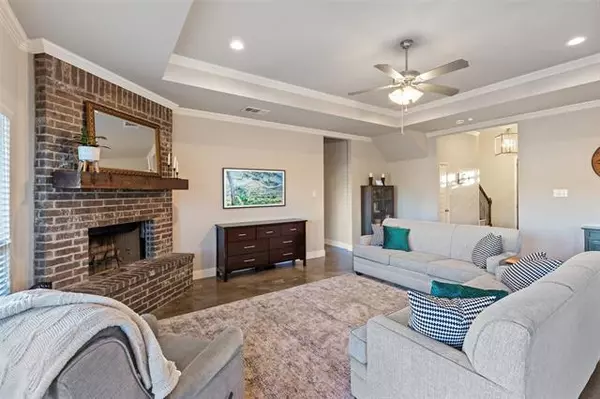$449,900
For more information regarding the value of a property, please contact us for a free consultation.
4 Beds
3 Baths
2,409 SqFt
SOLD DATE : 02/24/2022
Key Details
Property Type Single Family Home
Sub Type Single Family Residence
Listing Status Sold
Purchase Type For Sale
Square Footage 2,409 sqft
Price per Sqft $186
Subdivision Meadow Place Estates
MLS Listing ID 14739304
Sold Date 02/24/22
Bedrooms 4
Full Baths 3
HOA Y/N None
Total Fin. Sqft 2409
Year Built 2018
Annual Tax Amount $8,405
Lot Size 0.353 Acres
Acres 0.353
Property Description
***BACK ON MARKET DUE TO BUYER LEGAL ISSUES***The ultimate family friendly home and neighborhood awaits you. This home has a flexible floor plan with 2 bedrooms 2 bathrooms downstairs and 2 bedrooms 1 bathroom upstairs. Mudroom open to the garage entry as well as the foyer offering a stylish and organized spot to drop your shoes and coats. The entry way leads to the open living and dining area providing the ultimate space to entertain or keep an eye on the kids. The backyard is one of the largest in the neighborhood. The oversized owners retreat offers a large bedroom with ensuite and a generous master closet connecting to the centrally located laundry room.
Location
State TX
County Parker
Direction Take I-20 West and Exit Ranch House Road, stay on north service road approx .8 miles and turn right onto Meadow Place Drive, turn right on Preakness Drive. House sits straight ahead in cul-de-sac. Use GPS for precise directions.
Rooms
Dining Room 1
Interior
Interior Features Cable TV Available, Decorative Lighting, Flat Screen Wiring, High Speed Internet Available, Vaulted Ceiling(s)
Heating Central, Electric
Cooling Central Air, Electric
Flooring Carpet, Concrete
Fireplaces Number 1
Fireplaces Type Wood Burning
Appliance Dishwasher, Disposal, Electric Range, Microwave, Plumbed for Ice Maker
Heat Source Central, Electric
Laundry Electric Dryer Hookup, Washer Hookup
Exterior
Exterior Feature Covered Patio/Porch, Rain Gutters
Garage Spaces 2.0
Fence Wood
Utilities Available City Sewer, City Water, Curbs
Roof Type Composition
Garage Yes
Building
Lot Description Sprinkler System
Story Two
Foundation Slab
Structure Type Brick
Schools
Elementary Schools Patricia Dean Boswell Mccall
Middle Schools Aledo
High Schools Aledo
School District Aledo Isd
Others
Ownership See Tax Records
Financing Cash
Read Less Info
Want to know what your home might be worth? Contact us for a FREE valuation!

Our team is ready to help you sell your home for the highest possible price ASAP

©2025 North Texas Real Estate Information Systems.
Bought with Oles Mironyuk • Central Metro Realty
“My job is to find and attract mastery-based agents to the office, protect the culture, and make sure everyone is happy! ”





