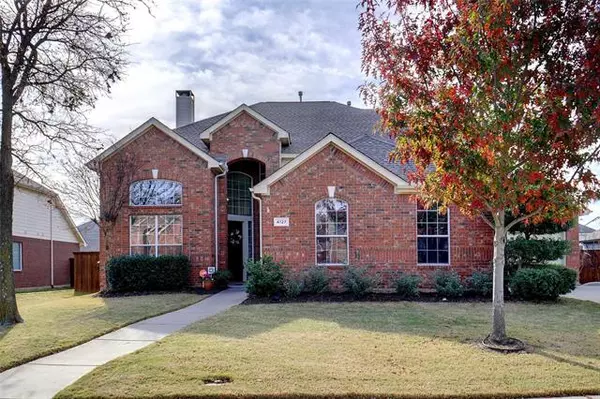$549,900
For more information regarding the value of a property, please contact us for a free consultation.
5 Beds
4 Baths
3,639 SqFt
SOLD DATE : 01/27/2022
Key Details
Property Type Single Family Home
Sub Type Single Family Residence
Listing Status Sold
Purchase Type For Sale
Square Footage 3,639 sqft
Price per Sqft $151
Subdivision Chapel Hill Dev Add Ph Ii
MLS Listing ID 14717712
Sold Date 01/27/22
Style Traditional
Bedrooms 5
Full Baths 3
Half Baths 1
HOA Fees $14
HOA Y/N Mandatory
Total Fin. Sqft 3639
Year Built 2002
Annual Tax Amount $9,426
Lot Size 10,193 Sqft
Acres 0.234
Property Description
*5 BEDROOM,3.5 BATH,3 CAR GARAGE Wonderful location Soaring ceilings.2 staircases.Large living area down with fireplace Large kitchen open to living room featuring corian countertops, subway tile back splash,double pantry and lovely custom floating shelving. Updated fixtures. Barn door added to the entrance of the formal dining room.Wood laminate in most of the lower level. Spacious master bedroom and bath.Bath boasts dual sinks and vanity,jetted tub with separate shower. HUGE master closet with custom shelving and wall safe.3 generous sized bedrooms on the upper level with bath and large game room or 3rd living area.*FABULOUS covered outdoor living area* Offer Deadline 4PM Monday Dec 13.
Location
State TX
County Denton
Direction From 407,North on Village Pkwy, Left on Harrington, Right on Barley, Right on Garrett, turns into Amhurst. Home on the left.
Rooms
Dining Room 2
Interior
Interior Features Cable TV Available, Decorative Lighting, Multiple Staircases, Sound System Wiring
Heating Central, Natural Gas
Cooling Ceiling Fan(s), Central Air, Electric
Flooring Carpet, Ceramic Tile, Luxury Vinyl Plank
Fireplaces Number 1
Fireplaces Type Gas Starter
Appliance Dishwasher, Disposal, Electric Oven, Electric Range, Microwave, Plumbed for Ice Maker, Vented Exhaust Fan, Gas Water Heater
Heat Source Central, Natural Gas
Laundry Electric Dryer Hookup, Full Size W/D Area, Washer Hookup
Exterior
Exterior Feature Covered Deck, Covered Patio/Porch, Rain Gutters, Lighting
Garage Spaces 3.0
Fence Wood
Utilities Available Asphalt, City Sewer, City Water, Curbs, Individual Gas Meter, Underground Utilities
Roof Type Composition
Garage Yes
Building
Lot Description Few Trees, Interior Lot, Sprinkler System, Subdivision
Story Two
Foundation Slab
Structure Type Brick
Schools
Elementary Schools Heritage
Middle Schools Briarhill
High Schools Marcus
School District Lewisville Isd
Others
Ownership Owner
Acceptable Financing Cash, Conventional, FHA, VA Loan
Listing Terms Cash, Conventional, FHA, VA Loan
Financing Conventional
Read Less Info
Want to know what your home might be worth? Contact us for a FREE valuation!

Our team is ready to help you sell your home for the highest possible price ASAP

©2025 North Texas Real Estate Information Systems.
Bought with Michael Boudreaux • Monument Realty
“My job is to find and attract mastery-based agents to the office, protect the culture, and make sure everyone is happy! ”





