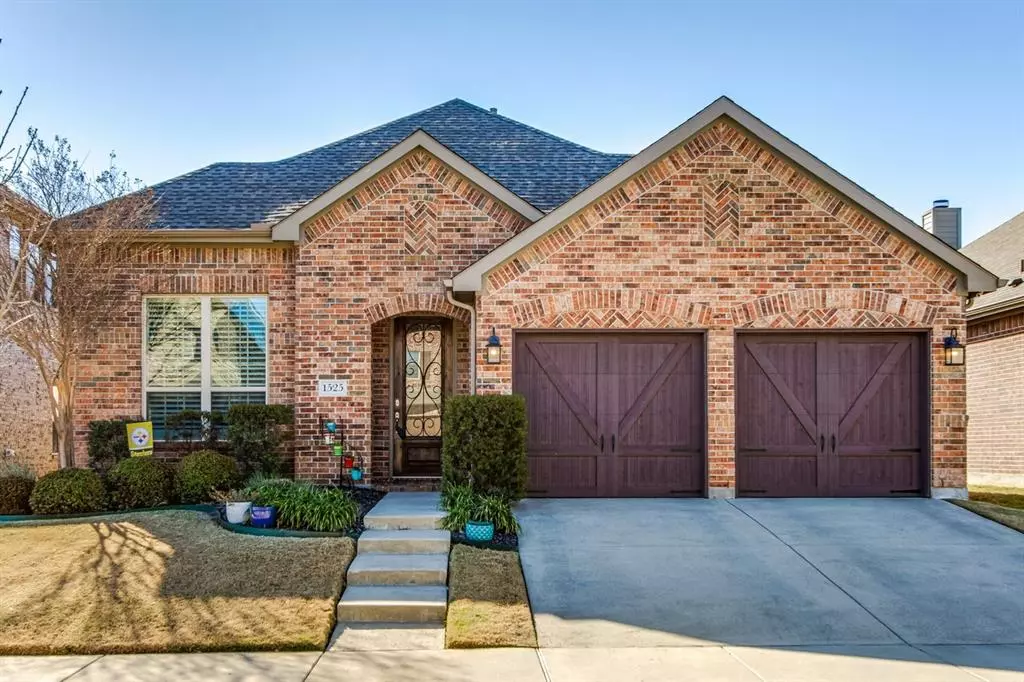$450,000
For more information regarding the value of a property, please contact us for a free consultation.
3 Beds
2 Baths
2,314 SqFt
SOLD DATE : 02/28/2022
Key Details
Property Type Single Family Home
Sub Type Single Family Residence
Listing Status Sold
Purchase Type For Sale
Square Footage 2,314 sqft
Price per Sqft $194
Subdivision Harvest Ph 1
MLS Listing ID 14741317
Sold Date 02/28/22
Style Traditional
Bedrooms 3
Full Baths 2
HOA Fees $46
HOA Y/N Mandatory
Total Fin. Sqft 2314
Year Built 2015
Annual Tax Amount $9,878
Lot Size 5,880 Sqft
Acres 0.135
Property Description
Oh wow! This Highland built one story is SPECIAL! Fantastic floorplan w oversized bedrms, including primary w sitting area, & a separate wing of secondary bedrooms that are big enough to be primary themselves! Dining room is a great flex space & can easily be study or second living area! Plantation shutters in main areas, cheerful white painted cabinets, Extensive onsite hand-nailed scraped hardwoods, wood-burning fireplace, Four EXTRA feet of garage depth, abundance of floored attic, upgraded primary bath, extended patio w plank pattern concrete, raised vegetable garden, yard drains & so much more. ARGYLE ISD! Delightful, meticulous, & ready for a family who wants to enjoy this fabulous community! MUST SEE
Location
State TX
County Denton
Community Club House, Community Pool, Greenbelt, Jogging Path/Bike Path, Lake, Park, Playground
Direction I-35 W to FM 407. West on FM 407 to Clevland Gibbs Road, then turn right. Go North on Clevland Gibbs to 6th street and turn right. Then immediate left on Fenceline and right on 8th street. House on right.
Rooms
Dining Room 2
Interior
Interior Features Decorative Lighting, High Speed Internet Available, Smart Home System, Sound System Wiring, Vaulted Ceiling(s)
Heating Central, Natural Gas
Cooling Central Air, Electric
Flooring Carpet, Ceramic Tile, Wood
Fireplaces Number 1
Fireplaces Type Gas Starter, Insert, Wood Burning
Appliance Dishwasher, Disposal, Electric Oven, Gas Cooktop, Microwave, Plumbed For Gas in Kitchen, Plumbed for Ice Maker, Vented Exhaust Fan
Heat Source Central, Natural Gas
Laundry Electric Dryer Hookup, Full Size W/D Area, Washer Hookup
Exterior
Exterior Feature Covered Patio/Porch, Rain Gutters
Garage Spaces 2.0
Fence Wood
Community Features Club House, Community Pool, Greenbelt, Jogging Path/Bike Path, Lake, Park, Playground
Utilities Available City Sewer, City Water, Concrete, Curbs, Individual Gas Meter, Individual Water Meter, Sidewalk
Roof Type Composition
Total Parking Spaces 2
Garage Yes
Building
Lot Description Interior Lot, Landscaped, Sprinkler System, Subdivision
Story One
Foundation Slab
Level or Stories One
Structure Type Brick
Schools
Elementary Schools Argyle West
Middle Schools Argyle
High Schools Argyle
School District Argyle Isd
Others
Ownership See MLS Docs
Acceptable Financing Cash, Conventional, FHA
Listing Terms Cash, Conventional, FHA
Financing Conventional
Read Less Info
Want to know what your home might be worth? Contact us for a FREE valuation!

Our team is ready to help you sell your home for the highest possible price ASAP

©2025 North Texas Real Estate Information Systems.
Bought with Trisha Simms • Turner Massey Realty, LLC.
“My job is to find and attract mastery-based agents to the office, protect the culture, and make sure everyone is happy! ”
