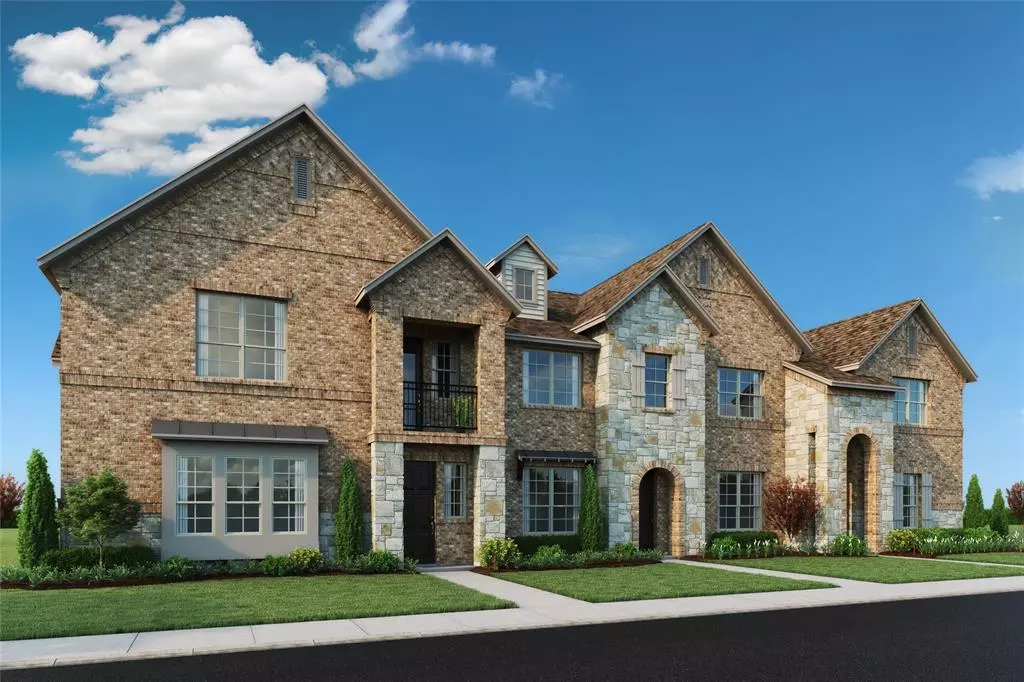$475,990
For more information regarding the value of a property, please contact us for a free consultation.
3 Beds
3 Baths
2,001 SqFt
SOLD DATE : 06/17/2022
Key Details
Property Type Townhouse
Sub Type Townhouse
Listing Status Sold
Purchase Type For Sale
Square Footage 2,001 sqft
Price per Sqft $237
Subdivision Villas At Southgate Townhomes
MLS Listing ID 14667442
Sold Date 06/17/22
Style Traditional
Bedrooms 3
Full Baths 2
Half Baths 1
HOA Fees $238/mo
HOA Y/N Mandatory
Total Fin. Sqft 2001
Year Built 2021
Lot Size 3,223 Sqft
Acres 0.074
Property Description
CB JENI HOMES DALTON II floor plan. END UNIT! Years of happy memories waiting to be made in this remarkable home. Family room big enough to entertain a crowd, but still feels warm & cozy. NICE window seat gives more space to relax & plenty of sunlight. Cheerful kitchen has custom cabinets, SS appliances, elegant countertops + beautiful designer backsplash. Movie buffs & gamers will love the game room situated between the owners suite & 2 comfortable guest bedrooms. Large owners suite upstairs has spa size shower & plenty of room for 2. Plus, you could live in the massive owners closet!!! Incredible new construction townhome has all the luxuries you deserve with the low maintenance lifestyle everyone wants.
Location
State TX
County Tarrant
Community Club House, Community Pool, Community Sprinkler, Greenbelt, Jogging Path/Bike Path, Park
Direction From intersection of 121 and 2499, north on 2499 (Long Prairie Rd). Go approximately 2 miles. Right on Indian Hills Ave into community, L on Quail Valley Rd, R on Lake City Ave, R on Bridgewater Ave. Model address is 337 Bridgewater Ave. Model home hours Monday-Saturday 10am-6pm, Sunday noon-6pm.
Rooms
Dining Room 1
Interior
Interior Features Cable TV Available, Decorative Lighting, High Speed Internet Available, Smart Home System, Vaulted Ceiling(s)
Heating Central, Natural Gas
Cooling Ceiling Fan(s), Central Air, Electric
Flooring Carpet, Ceramic Tile, Wood
Appliance Convection Oven, Dishwasher, Disposal, Electric Oven, Gas Cooktop, Microwave, Plumbed For Gas in Kitchen, Plumbed for Ice Maker, Vented Exhaust Fan, Tankless Water Heater
Heat Source Central, Natural Gas
Exterior
Exterior Feature Covered Patio/Porch, Rain Gutters
Garage Spaces 2.0
Community Features Club House, Community Pool, Community Sprinkler, Greenbelt, Jogging Path/Bike Path, Park
Utilities Available City Sewer, City Water, Community Mailbox, Concrete, Curbs, Individual Gas Meter, Individual Water Meter, Sidewalk, Underground Utilities
Roof Type Composition
Total Parking Spaces 2
Garage Yes
Building
Lot Description Corner Lot, Few Trees, Landscaped, No Backyard Grass, Sprinkler System, Subdivision
Story Two
Foundation Slab
Level or Stories Two
Structure Type Brick,Rock/Stone,Wood
Schools
Elementary Schools Bluebonnet
Middle Schools Shadow Ridge
High Schools Flower Mound
School District Lewisville Isd
Others
Ownership CB JENI Homes
Acceptable Financing Cash, Conventional, FHA, VA Loan
Listing Terms Cash, Conventional, FHA, VA Loan
Financing Cash
Read Less Info
Want to know what your home might be worth? Contact us for a FREE valuation!

Our team is ready to help you sell your home for the highest possible price ASAP

©2025 North Texas Real Estate Information Systems.
Bought with Kris Wise • Keller Williams Realty-FM
“My job is to find and attract mastery-based agents to the office, protect the culture, and make sure everyone is happy! ”
