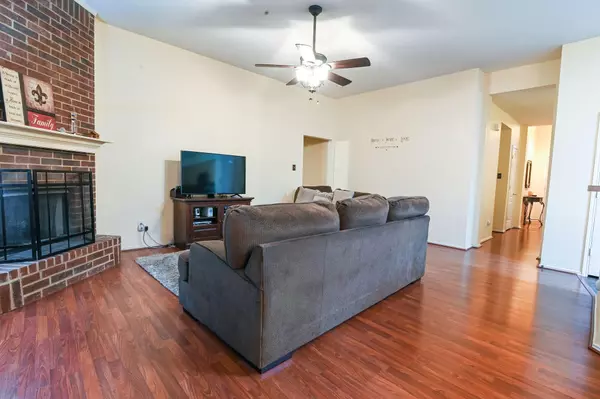$315,000
For more information regarding the value of a property, please contact us for a free consultation.
4 Beds
2 Baths
2,253 SqFt
SOLD DATE : 12/09/2022
Key Details
Property Type Single Family Home
Sub Type Single Family Residence
Listing Status Sold
Purchase Type For Sale
Square Footage 2,253 sqft
Price per Sqft $139
Subdivision Mockingbird Hill Sec 04 Ph 11A
MLS Listing ID 20180427
Sold Date 12/09/22
Style Traditional
Bedrooms 4
Full Baths 2
HOA Y/N None
Year Built 2002
Annual Tax Amount $6,258
Lot Size 8,537 Sqft
Acres 0.196
Property Description
** PRICE IMPROVEMENT ** This beautiful 4 bedroom, 2 bath, 2 car garage home is situated on a wonderful lot with easy access to schools, shopping and freeways. Schedule your tour today to experience all this beauty has to offer! The curb appeal, the functional floorplan and everything in between make this home a great choice. The owner's suite is separate from the remaining 3 bedrooms, laundry and office which could be a study or a 5th bedroom. All bedrooms offer walk-in closets & ceiling fans. This gem is equipped with lots of storage and is very well maintained. It's perfect for entertaining family and friends, virtual learning and or working remotely. The open kitchen has a working island & breakfast bar will make family meals or gatherings that much more special. The kitchen storage space is bananas. Roof replaced 3 years ago. The entire HVAC system replaced 5 years ago. All measurements are approximate. Buyer(s) to verify all info.
Location
State TX
County Dallas
Community Curbs, Sidewalks
Direction I-35 South toward Parkerville Rd make a right; Mockingbird Lane make a left; Warbler Dr make a right; Rio Verde Dr make a left. Home will be on the left.
Rooms
Dining Room 1
Interior
Interior Features Cable TV Available, Double Vanity, Kitchen Island, Pantry, Walk-In Closet(s)
Heating Natural Gas
Cooling Ceiling Fan(s), Central Air
Flooring Carpet, Laminate, Vinyl
Fireplaces Number 1
Fireplaces Type Gas Starter
Appliance Dishwasher, Disposal, Electric Range, Microwave
Heat Source Natural Gas
Laundry Utility Room, Full Size W/D Area
Exterior
Exterior Feature Rain Gutters, Lighting
Garage Spaces 2.0
Fence Chain Link, Wood, Wrought Iron
Community Features Curbs, Sidewalks
Utilities Available City Sewer, City Water, Curbs, Sewer Available, Sidewalk, Underground Utilities
Roof Type Composition
Garage Yes
Building
Story One
Foundation Slab
Structure Type Brick
Schools
Elementary Schools Woodridge
School District Desoto Isd
Others
Ownership Spencer
Acceptable Financing Cash, Conventional, FHA, VA Loan
Listing Terms Cash, Conventional, FHA, VA Loan
Financing VA
Read Less Info
Want to know what your home might be worth? Contact us for a FREE valuation!

Our team is ready to help you sell your home for the highest possible price ASAP

©2025 North Texas Real Estate Information Systems.
Bought with Tamiko Syrie • The Kenzie Moore Group
“My job is to find and attract mastery-based agents to the office, protect the culture, and make sure everyone is happy! ”





