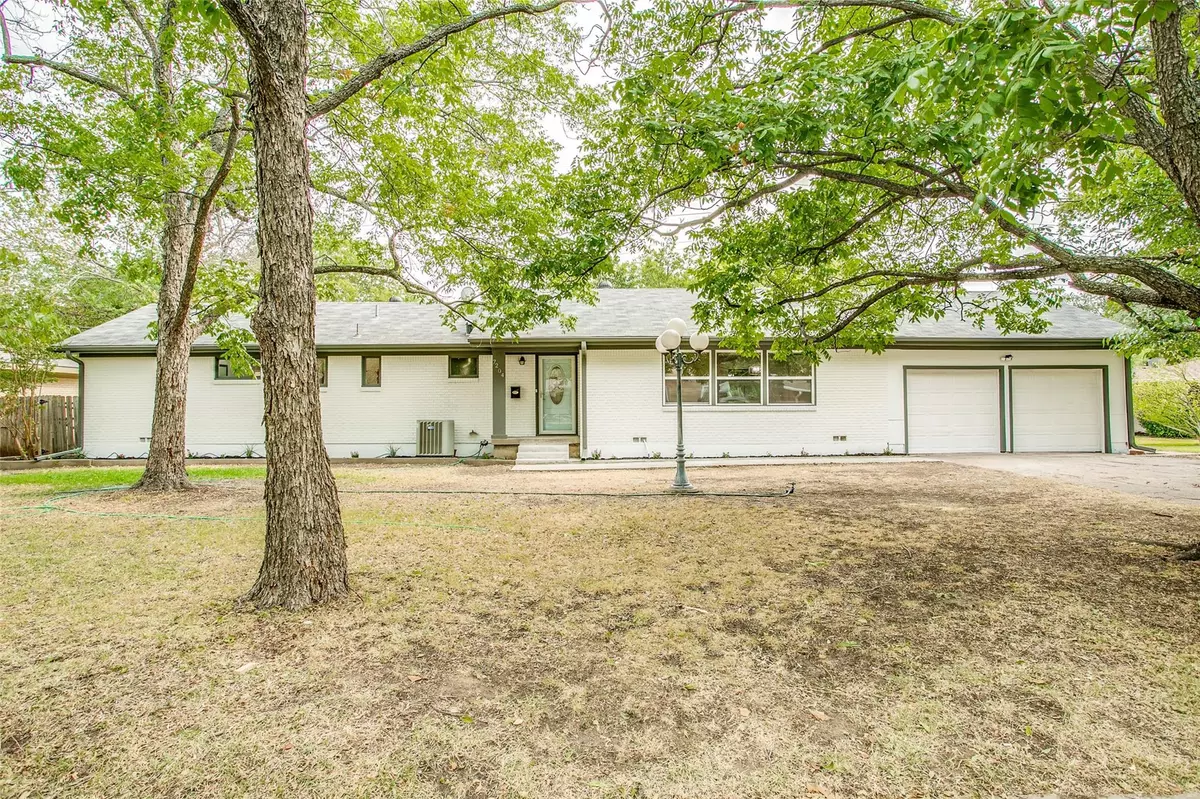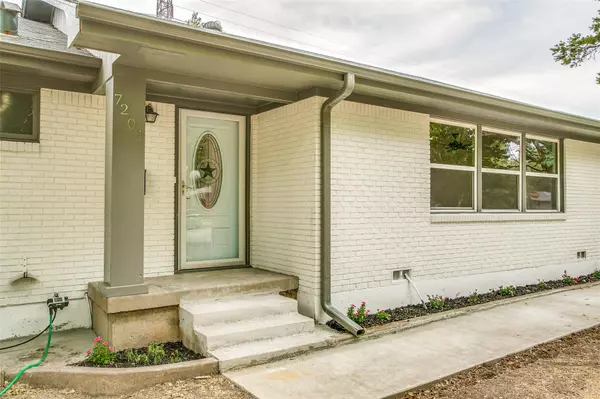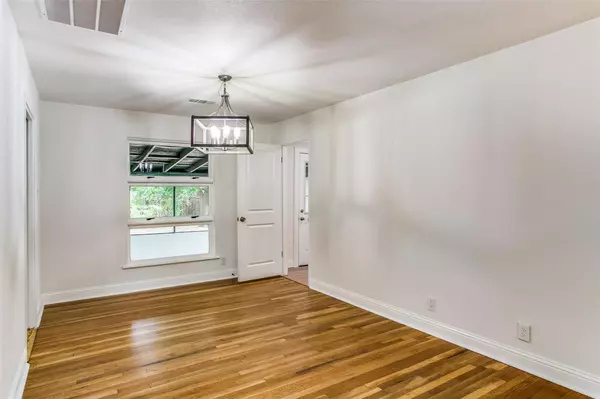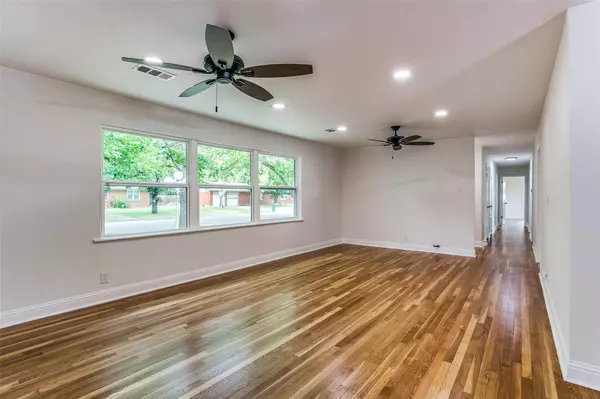$318,999
For more information regarding the value of a property, please contact us for a free consultation.
3 Beds
2 Baths
1,768 SqFt
SOLD DATE : 12/08/2022
Key Details
Property Type Single Family Home
Sub Type Single Family Residence
Listing Status Sold
Purchase Type For Sale
Square Footage 1,768 sqft
Price per Sqft $180
Subdivision North Richland Hills Add
MLS Listing ID 20133397
Sold Date 12/08/22
Bedrooms 3
Full Baths 2
HOA Y/N None
Year Built 1953
Annual Tax Amount $4,489
Lot Size 0.402 Acres
Acres 0.402
Property Description
Wow!. Remodeled kitchen features quartzite countertops, new stainless steel appliances, new backsplash, original wood cabinets. Former owner replaced the roof less than 5 years old. Got Kids? Got Pets? Got Friends? You are in luck, this massive backyard (darn close to half acre) will fit it all, even a pool with great sunlight in the afternoon. The backyard has access to the bike trail. Features original hardwood sanded and sealed with original color throughout all the main areas & bedrooms. Remodeled bathrooms. All new 5inch baseboards & 2 panel doors throughout. This cosmetic remodel is done tastefully enough to allow your personal touches. All appliances have a 1-year warranty. Covered patio, large laundry area, oversized super deep garage. Close to Dallas or Fort Worth, this house really does have it all.
All loan types & cash buyers will receive the same consideration based on offer price, terms & conditions.
Location
State TX
County Tarrant
Direction Near the intersection of blaney & deville, the home will be the 2nd house. easy to find when using navigation.
Rooms
Dining Room 1
Interior
Interior Features High Speed Internet Available, Natural Woodwork, Walk-In Closet(s), Other
Heating Central
Cooling Ceiling Fan(s), Central Air, Electric
Flooring Combination, Hardwood, Tile
Appliance Dishwasher, Disposal, Gas Range, Gas Water Heater, Microwave, Plumbed For Gas in Kitchen, Plumbed for Ice Maker
Heat Source Central
Exterior
Garage Spaces 2.0
Utilities Available Asphalt, Cable Available, City Sewer, Electricity Connected, Natural Gas Available
Roof Type Composition
Garage Yes
Building
Story One
Foundation Block, Pillar/Post/Pier
Structure Type Brick
Schools
School District Birdville Isd
Others
Ownership Hammer Beats, LLC
Acceptable Financing Cash, Contact Agent, Conventional, FHA, FHA-203K, Fixed, FMHA, Texas Vet, VA Loan, Other
Listing Terms Cash, Contact Agent, Conventional, FHA, FHA-203K, Fixed, FMHA, Texas Vet, VA Loan, Other
Financing FHA
Read Less Info
Want to know what your home might be worth? Contact us for a FREE valuation!

Our team is ready to help you sell your home for the highest possible price ASAP

©2025 North Texas Real Estate Information Systems.
Bought with Gina Whitcher • The Property Shop
“My job is to find and attract mastery-based agents to the office, protect the culture, and make sure everyone is happy! ”





