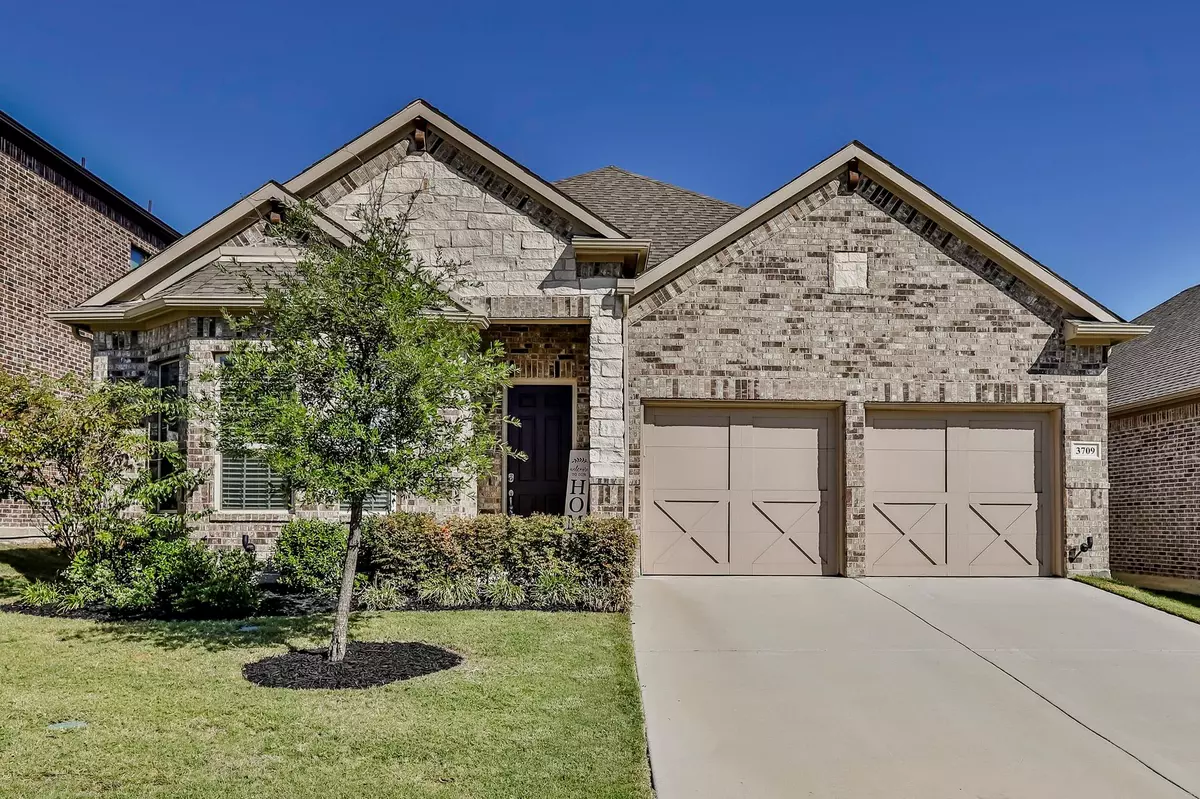$399,777
For more information regarding the value of a property, please contact us for a free consultation.
3 Beds
2 Baths
2,136 SqFt
SOLD DATE : 12/02/2022
Key Details
Property Type Single Family Home
Sub Type Single Family Residence
Listing Status Sold
Purchase Type For Sale
Square Footage 2,136 sqft
Price per Sqft $187
Subdivision Pine Mdws Ph Ii
MLS Listing ID 20186216
Sold Date 12/02/22
Bedrooms 3
Full Baths 2
HOA Fees $30/ann
HOA Y/N Mandatory
Year Built 2018
Annual Tax Amount $7,191
Lot Size 5,488 Sqft
Acres 0.126
Property Description
Gorgeous 2018 Sandlin 1 story. This Sunridge floorplan is a wonderful open concept floorplan with great natural light and high ceilings. Wood type flooring throughout the entry, kitchen, living and dining. Beautiful kitchen with a huge island, white cabinets, stainless steel appliances and a large pantry.
The oversized study could also be a second living area, gameroom, or office which is what it is currently being used for. The bedrooms are split and are all spacious. Separate utility room. The master is oversized with a bay window perfect for a sitting area. The covered outdoor patio is a great extra living space that you will be able to enjoy year round. Close to The Alliance Corridor, North City retail, restaurants, entertainment, office, hotel and residential. The North City location is already home to more than 1 million sq ft of national retailers, such as Target, Costco and numerous others.
Excellent Keller ISD schools. You will absolutely love this home!!!
Location
State TX
County Tarrant
Community Curbs, Sidewalks
Direction From N Tarrant Pkwy and N Beach Street go west on North Tarrant then turn left onSpruce Meadows Dr then left on Evergreen Ridge Rd. Home will be on your left.
Rooms
Dining Room 1
Interior
Interior Features Cable TV Available, Double Vanity, High Speed Internet Available, Kitchen Island, Pantry, Walk-In Closet(s)
Heating Central, Fireplace Insert, Fireplace(s), Natural Gas
Cooling Attic Fan, Ceiling Fan(s), Central Air, Electric
Flooring Carpet, Wood, Other
Fireplaces Number 1
Fireplaces Type Gas, Gas Logs, Living Room
Appliance Dishwasher, Disposal, Electric Oven, Gas Cooktop, Microwave, Plumbed For Gas in Kitchen
Heat Source Central, Fireplace Insert, Fireplace(s), Natural Gas
Exterior
Exterior Feature Covered Patio/Porch, Rain Gutters
Garage Spaces 2.0
Fence Wood
Community Features Curbs, Sidewalks
Utilities Available Cable Available, City Sewer, City Water, Electricity Connected, Individual Gas Meter, Individual Water Meter, Natural Gas Available, Sewer Available, Sidewalk, Underground Utilities
Roof Type Composition
Garage Yes
Building
Lot Description Interior Lot, Landscaped, Sprinkler System, Subdivision
Story One
Foundation Slab
Structure Type Brick,Rock/Stone,Siding,Wood
Schools
Elementary Schools Heritage
School District Keller Isd
Others
Restrictions Deed
Ownership TRC Global Mobility, Inc.
Acceptable Financing 1031 Exchange, Cash, Conventional, FHA, VA Loan
Listing Terms 1031 Exchange, Cash, Conventional, FHA, VA Loan
Financing VA
Special Listing Condition Deed Restrictions, Survey Available
Read Less Info
Want to know what your home might be worth? Contact us for a FREE valuation!

Our team is ready to help you sell your home for the highest possible price ASAP

©2025 North Texas Real Estate Information Systems.
Bought with Elizabeth Gleason • Rogers Healy and Associates
“My job is to find and attract mastery-based agents to the office, protect the culture, and make sure everyone is happy! ”
